search properties
Form submitted successfully!
You are missing required fields.
Dynamic Error Description
There was an error processing this form.
Los Angeles, CA 90068
$2,699,000
3477
sqft4
Beds4
Baths This romantic English Tudor Manor from 1926 offers timeless elegance, dramatic scale, and spectacular views in the heart of The Oaks. Rich in character, the home retains many architectural details including hardwood floors, intricate ironwork, and elegant stone archways a unique blend of historic craftsmanship and thoughtful modern upgrades in one of Los Angeles' most desirable neighborhoods. With 4 bedrooms and 4 bathrooms, the home centers around a striking great room with high ceilings, a commanding mantelpiece, and charming details. Oversized windows flood the space with natural light and open onto a balcony offering sweeping sunset views of the Hollywood Hills. The open-concept chef's kitchen is an entertainer's dream with expansive center peninsula, stainless steel appliances and an effortless connection to both the dining room and great room, offering easy sightlines to both, as well as breathtaking hills views. Upstairs, two private suites await. The primary features sweeping views, an ensuite bath with soaking tub and separate shower. Rounding out the primary are two large closets, plus an adjoining bonus room perfect for a home office, gym, or media room. The spacious upstairs guest room also includes an ensuite bath, extra-large closet, and hillside views. Spanning the lower level are two guest bedrooms with expansive views, one with its own private entrance and kitchenette, the other features a walk-in-closet. Possibilities for this space also include separate office space, playroom, or separate den or theater. Outside, newly updated landscaping frames multiple areas for al fresco dining, lounging, and play. Additional highlights include an attached two-car garage and close proximity to some of LA's most beloved spots, including the restaurants and coffee shops of Franklin Village, Beachwood Canyon, and Griffith Park hiking trails. This property represents a rare offering of character, expanse, and elevated lifestyle in The Oaks.
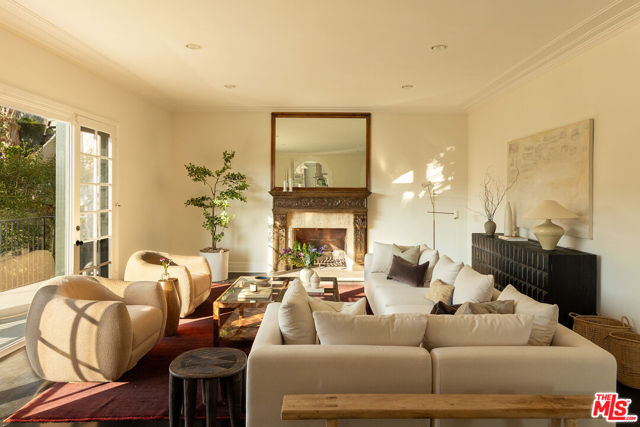
Carlsbad, CA 92008
3811
sqft6
Beds5
Baths Exceptional New Construction in Olde Carlsbad - Welcome to 3755 Adams Street, an extraordinary single-family residence with two beautifully designed accessory dwelling units, just minutes from the beach and the vibrant Carlsbad Village. Part of an exclusive collection of four new luxury homes, this property offers the rare combination of a spacious main home, premium finishes, and flexible living spaces ideal for multi-generational living, guest accommodations, or income potential. The two-story main home boasts 4 bedrooms and 3 bathrooms across 2,800 sq. ft., crafted for both relaxation and entertaining. An attached junior ADU (1 bed/1 bath, 499 sq. ft.) sits above the garage with a private entrance—perfect for extended family or seamless integration into the main home to create a 3,300 sq. ft., 5-bedroom, 4-bath retreat. A detached ADU (1 bed/1 bath, 512 sq. ft.) offers ultimate flexibility—think pool house, guest suite, private office, or income-producing rental. Both ADUs feature full kitchens, in-unit laundry hookups, and ample storage. The property accommodates up to 5 vehicles (2-car garage with epoxy floors, 1 dedicated space, plus driveway parking). Inside, smart home features abound—owned solar, CAT6 wiring, Ring Pro Elite doorbell, Honeywell Pro thermostat, Amazon Echo Show, and more—ensuring efficiency, comfort, and security. The main home’s modern coastal design is elevated with European oak floors, a light-filled great room, and a chef’s kitchen with quartz countertops, designer lighting, GE Café appliances, and a generous island. A 12-ft Western sliding glass door opens to the private, fully landscaped backyard with a spacious patio, built-in BBQ and grassy yard. The first floor also includes a flex room with barn door (ideal for a study nook, wine storage, or pantry), mud room with tons of storage, a full bath, and a guest bedroom. Upstairs, the serene primary suite features a spa-inspired bath, walk-in closet connected to the laundry room, plus two additional bedrooms, a full bath, and a versatile loft alcove. With its rare combination of space, style, and adaptability in one of Carlsbad’s most sought-after neighborhoods, this home offers endless possibilities for its next owner.
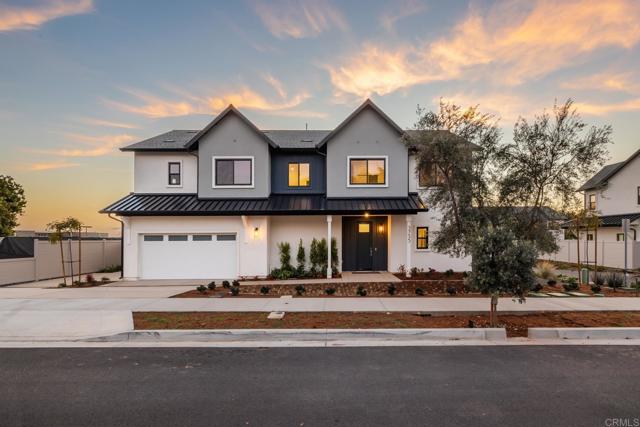
San Clemente, CA 92672
1880
sqft3
Beds3
Baths Price reduced $151,000! Seller is motivated. Tucked away on a peaceful cul-de-sac in Southeast San Clemente, this beautifully redesigned single-level home captures sweeping ocean and island views, offering a rare blend of tranquility, style, and location. Completely reimagined by Eyoh Design in 2015, the home reflects a refined coastal aesthetic inspired by mid-century modern architecture and organic materials. From the moment you arrive, the thoughtful design is evident—clear cedar siding, Ipe wood accents, limestone details, and textured concrete create a warm, modern exterior. A custom pivot entry door opens into an expansive great room where floor-to-ceiling picture windows frame endless ocean views. A sleek mid-century style fireplace, built-ins, and seamless indoor-outdoor flow set the tone for sophisticated beachside living. The open-concept kitchen features shaker-style cabinetry with a beachy twist, a custom Walnut waterfall bar, stainless steel appliances, and a pass-through window that connects directly to the outdoor concrete bar—perfect for entertaining. The outdoor spaces are just as impressive. A private rear courtyard features Ipe decking, built-in seating, and lush landscaping that feels like a secluded retreat. Two bedrooms with ocean views share a stylish full bath, while a separate powder room accommodates guests. The standout feature is the luxurious primary suite, added during the 2015 renovation. Vaulted ceilings, a dual-sided limestone fireplace, and a spa-inspired soaking tub create a serene atmosphere. Other highlights include a cosmic granite seating area, dropdown projector and screen, custom Walnut cabinetry, Western 8’ bi-fold doors, and an expansive ensuite bathroom with dual vanities, a walk-in shower, and a skylit walk-in closet. Direct access to the sunken spa and outdoor shower completes the resort-like feel. Additional features include a walk-in pantry, interior laundry, upgraded electrical and plumbing, surround sound, and custom window treatments throughout. The oversized two-car garage, long private driveway, and multiple grassy areas—ideal for play or relaxing. The flat driveway even doubles as a basketball or pickleball court. Situated near San Clemente’s 2.5-mile beach trail, renowned surf breaks, the pier, and the vibrant downtown with new restaurants and shops, this property is a true coastal sanctuary. Opportunities to own a home of this quality are few and far between. NO MELLO ROOS or HOA
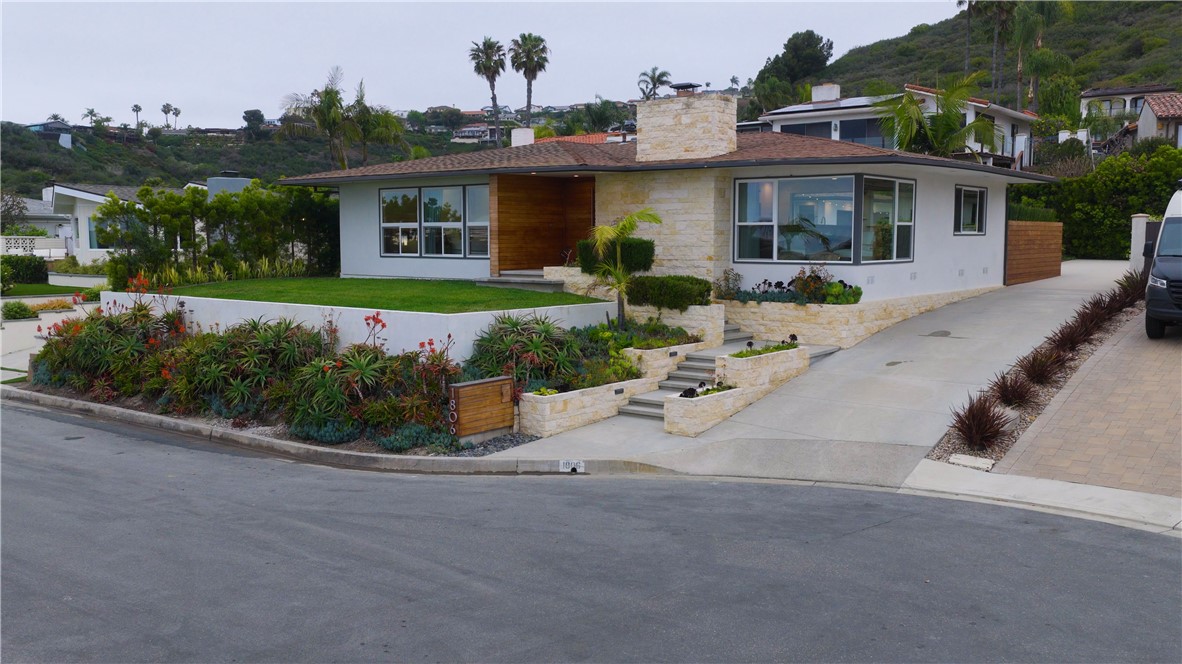
Sherman Oaks, CA 91401
3375
sqft5
Beds5
Baths Welcome to 5235 Sylmar Avenue, a masterfully designed Cape Cod style residence that perfectly blends timeless elegance with modern luxury. Built in 2018, this stunning home spans over 3,375 square feet of living space and offers 5 bedrooms, 5 bathrooms, and an inviting layout that was thoughtfully crafted for both everyday comfort and exceptional entertaining. As you enter through the charming front porch, you're greeted by soaring, coffered ceilings, wainscoting throughout, abundant natural light, and wide-plank hardwood floors that flow seamlessly throughout. The open-concept floor plan creates an effortless sense of space and connectivity, ideal for today's lifestyle. A formal living room with fireplace and an elegant dining room set the stage for intimate gatherings, while the expansive family room opens directly to the backyard through large sliding glass doors, creating the perfect indoor-outdoor California living experience. At the heart of the home is the chef's kitchen, featuring custom cabinetry, quartz countertops, a spacious center island with bar seating, and high-end stainless steel appliances. This kitchen is designed to inspire, whether you're preparing a casual meal or hosting a dinner party. A walk-in pantry and generous storage further enhance its functionality.Upstairs, the luxurious primary suite serves as a true retreat, complete with vaulted ceilings, a spa-like bathroom with dual vanities, an oversized glass shower, soaking tub, and a walk-in closet designed for organization and style. Four additional en-suite bedrooms provide ample space and privacy for family and guests, with thoughtfully appointed bathrooms and designer finishes. A flexible loft area and upstairs laundry add convenience and versatility.The backyard is a private oasis made for entertaining and relaxation. Enjoy a sparkling pool and spa, a built-in barbecue, and a covered patio surrounded by lush landscaping the perfect setting for summer gatherings, weekend lounging, or cozy evenings under the stars.Additional highlights include smart-home technology, custom lighting, designer fixtures, and a two-car garage with direct access. Every detail has been carefully considered, from the elegant curb appeal to the thoughtful interior design, making this property truly move-in ready.Ideally located on a quiet, tree-lined street in Sherman Oaks, this home offers the perfect balance of tranquility and convenience. Just minutes away from Ventura Boulevard's vibrant dining, shopping, and entertainment options, with easy access to major freeways and canyon routes. This exquisite property embodies the very best of Southern California living timeless style, modern luxury, and an unbeatable location. Don't miss the opportunity to make this exceptional residence your next home.
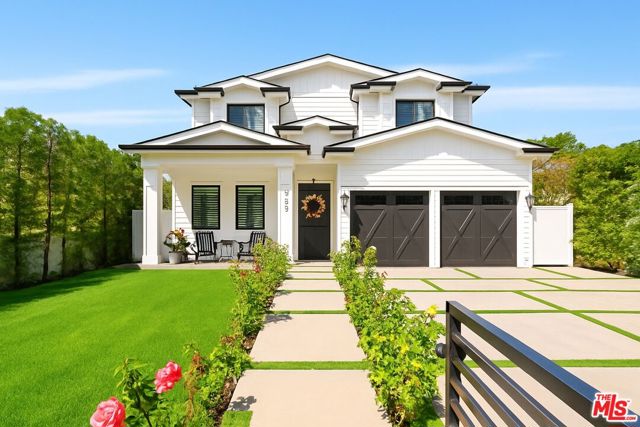
Los Angeles, CA 90008
4159
sqft3
Beds5
Baths Step into luxury living with this stunning 2024-built modern residence where thoughtful design meets exceptional functionality. This 3-bedroom, 5-bathroom home features soaring 20-foot ceilings in the grand living room, a retractable chandelier, and a built-in 7-person home theatre. Outfitted with the latest smart home technology.The expansive kitchen and dining area are perfect for entertaining, featuring high-end luxury appliances, an oversized wine fridge, luxury stove with pot filler, double-wide farmhouse sink, dishwasher, oversized refrigerator, built-in microwave, and an 8-foot island with prep sink. Upstairs, the private primary suite offers a true retreat with a dedicated office, dual walk-in closets, a wet bar, peek-a-boo views, and a balcony overlooking the backyard. The spa-like primary bath includes dual vanities, a large walk-in shower with built-in bench, and premium finishes throughout. Sitting on just under 17,000 usable lot, this property offers endless possibilities — perfect for a pool/spa, ADU, sports court, or custom outdoor living space. A rare opportunity to own a fully upgraded modern home with space to expand and create.
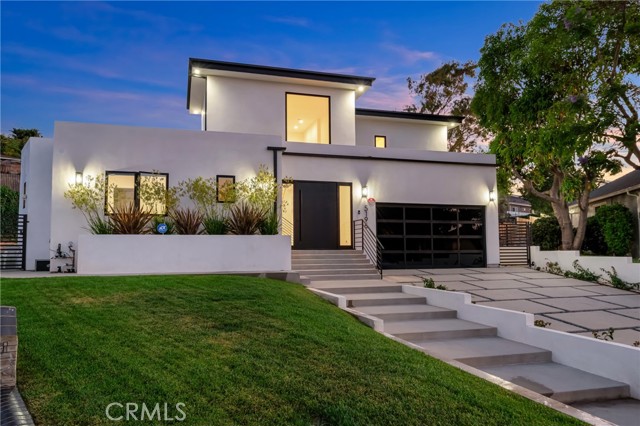
Palos Verdes Estates, CA 90274
2669
sqft4
Beds3
Baths Discover the charm and lifestyle of Malaga Cove in this beautifully crafted coastal home, perfectly situated in the heart of Palos Verdes Estates. Thoughtfully designed to capture the essence of Southern California’s indoor-outdoor living, this residence boasts captivating views and expanded living spaces—ideal for entertaining, or quiet relaxation. Begin your tour on the main level by entering an elegant private courtyard. This leads to the dining area that connects seamlessly to a beautifully updated kitchen featuring granite countertops, crisp white cabinetry, premium stainless-steel appliances, and a chef-caliber 6-burner stove. Just beyond, the light-filled living room serves as the heart of the home—warm and welcoming with hardwood floors, a cozy fireplace, and dramatic floor-to-ceiling pocket glass door that reveals a partial ocean view and opens onto a picturesque deck. The main level also features a tranquil primary suite with a private bath, alongside a second bedroom and a hallway bathroom with dual sinks. Downstairs, the lower level expands your options with a third bedroom, an additional bathroom, a laundry room, and a versatile 4th Bedroom with its own fireplace and patio—perfect for guests, a home office, media room, or personal gym. Additional highlights include: • 3-zone A/C system (2 condensers) • Updated windows and doors • EV charger in the attached two-car garage Located just minutes from Malaga Cove Plaza, scenic trails, renowned schools, and pristine local beaches, this home embodies the best of Palos Verdes Estates living—elegant, effortless, and ready to enjoy. Truly a rare opportunity.

Redondo Beach, CA 90278
2990
sqft4
Beds4
Baths Listen… If having it all—a spacious, brand new home in Redondo Beach’s best school zone—sounds almost impossible... then this is the most exciting news you’ll read today. Imagine stepping into nearly 3,000 sq. ft. of pure freedom, a free-standing townhome with NO shared driveway. That means privacy, quiet, and the feeling of a real single-family residence, right down to the fresh landscaping outside your private yard area. The heart of the home: a kitchen designed for actual living—with stainless steel appliances, six big burners ready for Sunday pancakes or pan seared steaks, a massive island (with a utility sink,) and smart storage in every nook. French oak floors flow beneath your feet as the living room’s wall of windows slides open to fresh air and sunlit outdoor dining. There’s a fireplace for cozy nights, a beverage center steps from your favorite chair, and, best of all, solar panels already installed. Perfect for energy efficiency and savings every season. Upstairs, it gets better... The primary suite is a retreat you’ll want to come home to every day. Three more generous bedrooms (one with its own ensuite for guests who deserve comfort). There’s a second-floor family room for movie marathons, homework, or just hanging out, plus a bright laundry room that makes chores a breeze. Here’s the kicker: You’re minutes from commuter routes and every amenity Redondo Beach is famous for, from parks to waves to dining to award-winning schools. Don’t settle for almost, live the good life in a brand new home nobody’s lived in before. If you’re serious about landing the best of Redondo Beach, this is your chance. With homes of this quality, everybody wants in. Don’t wait: tour today before someone else claims the dream. P.S. Just think how proud you’ll feel knowing your next home truly sets you apart... bigger, newer, and more private than you thought possible in Redondo Beach. Isn’t it time you got the very best?

Newport Beach, CA 92663
1804
sqft4
Beds3
Baths Exceptional Newport Beach Duplex – Steps from the Sand. This rare short-term rental permitted duplex presents an incredible opportunity for both investors and owner-users. Just two blocks from the beach, the property offers versatility with two distinct residences: a spacious 3-bedroom, 2-bath upper unit and a 1-bedroom, 1-bath lower unit. The upper residence showcases vaulted wood-beamed ceilings, abundant natural light, and a private roof deck with ocean views. Glass sliders create seamless indoor-outdoor living. The lower unit features its own private patio with French doors—perfect for entertaining—as well as air conditioning for year-round comfort. Both units are thoughtfully updated with stainless steel appliances, cozy fireplaces, en suite primary bedrooms, double-pane windows, fresh paint, and laminate/tile flooring. Additional highlights include washer/dryer, a 2-car garage, 2 carport spaces, and a prime Newport Shores location. Live in one unit and rent the other, or maximize income with both—this property is ideal for investment, rental income, or 1031 exchange. Enjoy the best of coastal living along with award-winning schools, world-class dining, coffee spots, and entertainment—all just moments from your door.
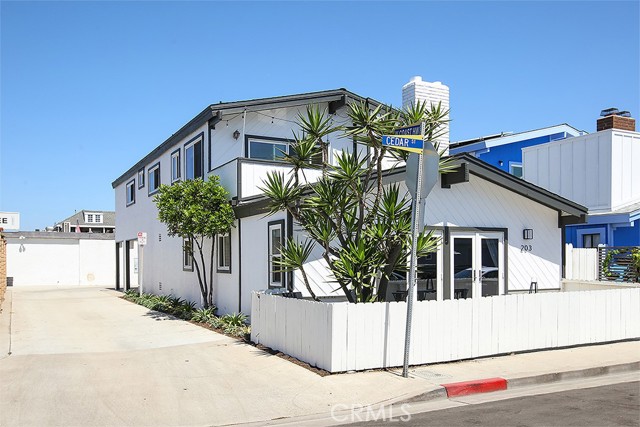
West Hills, CA 91304
3857
sqft5
Beds5
Baths Warm, Refined, and Timeless SoCal Transitional Home Meets Family-friendly Design!Welcome to a truly one-of-a-kind, fully reimagined 5-bedroom, 4.5-bath luxury residence that has been thoughtfully crafted for discerning buyers who value high-end design, comfort, and function. Inside, the custom floor plan showcases expansive living spaces, raised door headers for an elevated aesthetic, and two luxurious primary suites -- one on each level -- ideal for multi-generational living or hosting guests.The designer chef's kitchen and beautifully crafted custom cabinetry throughout the home reflect a commitment to quality and timeless sophistication, while two separate laundry hookups add everyday convenience and practicality for busy households.Designed for seamless indoor-outdoor living, the main living area and upstairs primary suite both feature oversized bifold sliders that open to a private entertainer's oasis -- complete with a large stunning pool, built-in BBQ, and panoramic views. Upstairs, a generous deck off the primary suite provides a serene escape with stunning views, perfect for morning coffee or evening relaxation.From the designer tiles, custom plaster range hood, architectural elements inserted throughout, refined stone and smooth stucco exterior, every detail has been meticulously selected. Take comfort in knowing that nearly everything in this home has been replaced and modernized, including brand new Milgard windows, a new HVAC system and water heater, upgraded plumbing throughout the entire house, new rain gutters, and a newly replaced yard drainage system -- offering peace of mind and modern efficiency. Whether you're entertaining on the weekends or enjoying quiet family evenings, this warm and inviting modern masterpiece delivers the perfect balance of luxury, comfort, and lifestyle.
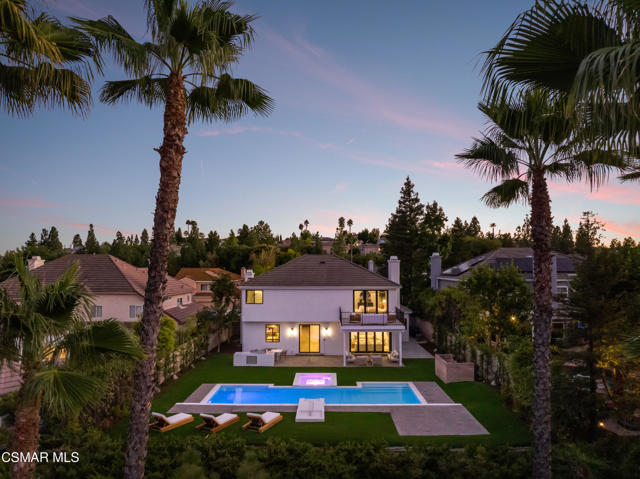
Page 0 of 0



