search properties
Form submitted successfully!
You are missing required fields.
Dynamic Error Description
There was an error processing this form.
Beverly Hills, CA 90210
$10,800,000
4456
sqft4
Beds5
Baths The Villa Royale of Beverly Hills was Built from the ground up by its original owners, The Villa Royale is a one-of-a-kind architectural jewel that captures the timeless grandeur and Beverly Hills luxury. Listed for lease at $28,000 per month or a purchase price of $10,800,000. Grand double doors, exquisite black-and-white marble floors, classical columns, and a sparkling chandeliers. Every detail whispers elegance. Spanning 4,456 square feet, the estate features 4 spacious bedrooms and 5 full bathrooms, each graced with abundant natural light and generous closet space. The primary suite showcases marble finishes, a jacuzzi-style soaking tub, and the primary closet is currently being transformed into a stunning, grand-scale dressing space, perfectly complementing the brand-new custom flooring that graces the entire upper level. Beyond the main residence, a 1-bedroom, 1-bath guest house offers complete privacy with its own full kitchen and living area perfect for guests, staff, extended family, or even Airbnb. Set on an expansive 29,535-square-foot lot, the grounds are a resort-like paradise featuring a custom pool, a 40-foot cascading waterfall, and a quad-level deck that unfolds into breathtaking mountain and canyon views. The Villa Royale of Beverly Hills is more than a home it's an experienceLease for $28,000/ Month Purchase price of $10,800,000 CALL ME FOR MORE DETAILS
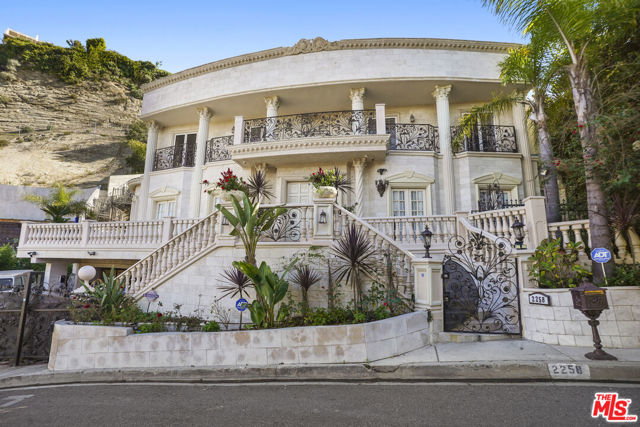
Templeton, CA 93465
0
sqft0
Beds0
Baths This rare ±239-acre offering consists of four parcels located primarily within the prestigious Willow Creek District AVA, with a portion extending into the Templeton Gap AVA, two of the most sought-after winegrowing regions on California’s Central Coast. Available as a full ranch or as individual parcels starting at ±48 acres, this opportunity offers unmatched versatility for buyers seeking scale, exclusivity, or strategic land positioning. The property features gently rolling terrain, optimal elevation and a clean agricultural history, making it an exceptional candidate for organic vineyard development, regenerative farming or luxury estate construction. With premier neighbors like Niner, Turley and Denner and boasting calcareous soils, reliable aquifers and marine-cooled evenings, this unspoiled Westside landholding is perfectly positioned for boutique agriculture, land banking or legacy estate development.
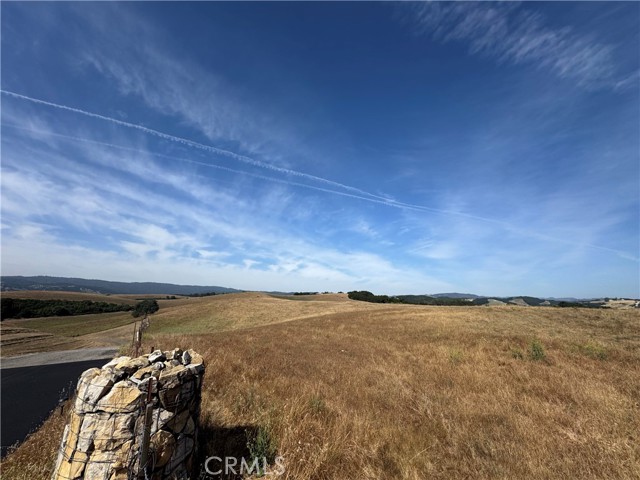
Santa Barbara, CA 93108
6415
sqft3
Beds7
Baths Located in a tranquil corner of Toro Canyon with sweeping views, just moments from Montecito and Summerland, this extraordinary 9-acre estate offers a rare blend of privacy, architectural pedigree, and natural beauty. A newly reimagined sanctuary, the property features a striking main residence and a charming guesthouse, thoughtfully placed amid lush landscaping and expansive outdoor living areas. Completed in 2025, the main residence reflects a curated fusion of Modernist and Japandi influences, all brought to life under the vision of renowned architect Robert ''Bob'' Easton. Inside, calm sophistication reigns. The spacious living room is anchored by a dramatic 17-foot slat-vaulted, open-beam ceiling, a sculptural fireplace, and sliding doors opening to a pergola-covered terrace.Portuguese limestone floors and slate-gray plaster walls set a serene tone throughout the main level. The gourmet kitchen is appointed with sleek black granite countertops, custom cabinetry, and top-tier stainless appliances. Nearby, an approximately 500-bottle temperature-controlled wine room offers both convenience and luxury. Both the primary and secondary bedrooms feature spa-inspired ensuite baths, generous closets, and access to multiple pergola-shaded terraces-each designed to invite indoor-outdoor living at its finest. Outdoor highlights include a sparkling infinity-edge pool, in-ground spa, built-in Wolf BBQ, and an alfresco dining area-all perfectly suited for entertaining or quiet repose. Enhanced by advanced home automation and fire prevention systems, this exceptional estate is where modern serenity meets timeless California style.
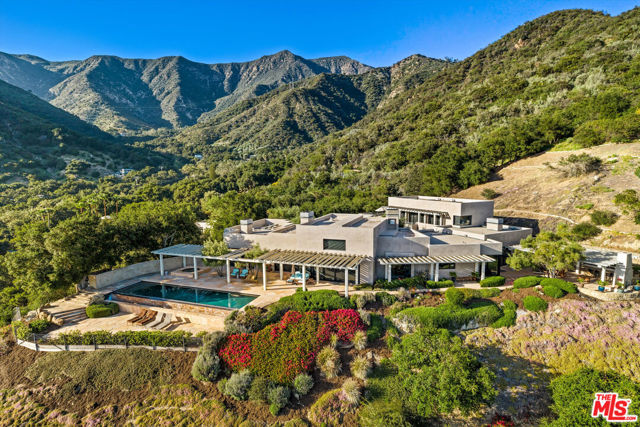
Santa Ynez, CA 93460
6121
sqft6
Beds6
Baths Set at the end of a long private drive, this exceptional Spanish-Colonial estate spans approximately 22 acres across two legal parcels, offering rare privacy, architectural integrity, and breathtaking views of the Santa Ynez Valley. Inspired by the timeless work of Wallace Neff, the approx. 6,120 +/- SqFt main residence on its own 15.7+/- acre parcel. The home features 6 bedrooms and 5.5 baths, with vaulted ceilings, oak and Saltillo tile floors, custom-tiled baths, a wine storage room and six fireplaces. Sweeping 270-degree views extend across rolling vineyards and oak-studded mountains The home is designed around a beautiful central courtyard with resort-style pool and spa, expansive verandas, outdoor fireplace, and a Mugnaini pizza oven -- creating a seamless indoor-outdoor lifestyle with approximately 9,000+/- sq ft under roof...A custom stone motor court and detached 3-car garage complete the main residence amenities. A private 2-bedroom, 1-bath guest casita offers its own living, dining, laundry, and pergola-covered patio.A fully independent second residence on its own 7.2+/- acre parcel (2750 Calzada Avenue) features 2000+/- square feet with 3 bedrooms, loft, office nook, and detached garage. A Hydro-Court clay tennis court rests at the lower section of the property. The property has exceptional south-facing vineyard views. This property is ideal for extended family, guests, or staff.Each property is served by their own private wells.This is a truly irreplaceable Santa Ynez Valley offering combining scale, privacy, and timeless California elegance.

Los Angeles, CA 90004
0
sqft0
Beds0
Baths 5026 Rosewood Avenue is a 2017-built, podium-style, 22-unit multifamily asset situated at the southern edge of Larchmont Village near East Hollywood and Melrose Hill. Constructed with Type V-A wood framing over a concrete podium and full fire-sprinkler coverage, the four-story, elevator-served property delivers modern systems, contemporary curb appeal, and true turnkey operations. With 31,506 square feet of building area on roughly 13,500 square feet of land, the asset offers the scale and efficiency sought by long-term and yield-oriented investors.The unit mix emphasizes larger layouts, including fifteen two-bedroom units and six three-bedroom residences, for a total of fifty bedrooms across twenty-two units. Interiors feature quartz countertops, stainless steel appliances, vinyl plank flooring, in-unit washer and dryers, NEST thermostats, deep soaking tubs, walk-in closets, and private balconies in most units. These finishes position the property competitively against newer central Los Angeles inventory and support strong retention and premium rent levels.The building is exempt from the Los Angeles Rent Stabilization Ordinance and governed solely by AB 1482, allowing full market rent resets at natural vacancy. A modest density bonus results in only two Very Low Income units, minimizing regulatory constraints.A full subterranean garage provides approximately forty tandem stalls, effectively offering two or more spaces per unit, along with EV charging stations. Controlled access, intercom entry, trash chutes, bicycle storage, an on-site manager's unit, central HVAC, and dual-pane windows contribute to low near-term capital needs and simplified management.The walkable location provides convenient access to Larchmont Village retail, major employment centers, and the Vermont and Beverly Red Line station, while nearby Melrose Hill continues to attract new investment. Although school and crime metrics vary relative to westside benchmarks, the property's modern construction, amenities, and larger floor plans capture spillover demand from higher-priced neighborhoods.Overall, 5026 Rosewood Avenue offers investors a turnkey podium asset with contemporary design, efficient operations, and measured rent growth potential. Its non-RSO status, family-oriented unit mix, substantial parking and EV infrastructure, and central Los Angeles setting support a long-term strategy centered on durable cash flow and steady appreciation.
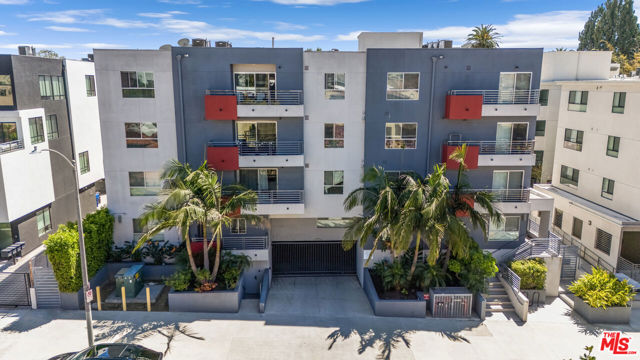
La Mirada, CA 90638
0
sqft0
Beds0
Baths *Asking Price of $10,740,000 ($199/sf) *Four-story 53,953-sf office building with two elevators and A-level finishes *Unparalleled exposure and signage on the 5 Freeway *User buyer can occupy 28,503 sf immediately upon closing (53% of the building) and take more space as tenants expire *Restaurants and amenities are in the immediate vicinity

Newport Beach, CA 92663
1932
sqft3
Beds4
Baths This newly completed residence blends architectural precision with the warmth of natural materials to create the ultimate modern beach home. Designed and built with exceptional craftsmanship, the open floor plan features wide-plank hardwood flooring, Western doors and windows, and a thermally modified Ayous wood ceiling that infuses organic texture and light. The chef’s kitchen pairs luxury and functionality with Wolf appliances, a Sub-Zero refrigerator, Newport Brass plumbing fixtures, and custom cabinetry crafted with solid wood doors and Blum hardware. Elegant Anne Sacks marble tile, porcelain slabs, and Restoration Hardware lighting elevate the interiors with timeless sophistication. Upstairs, the primary suite is a tranquil coastal retreat featuring a fluted Ayous accent wall, spa-inspired bath, and ocean breezes filtering through expansive windows. Additional details include solid-core TruStile doors with Emtek hardware, custom front and garage doors, and seamless indoor-outdoor flow ideal for beachside entertaining. Perfectly positioned along one of Newport’s most desirable stretches of sand, 5007 Seashore Drive captures the essence of new coastal luxury—refined, relaxed, and radiant with natural light.
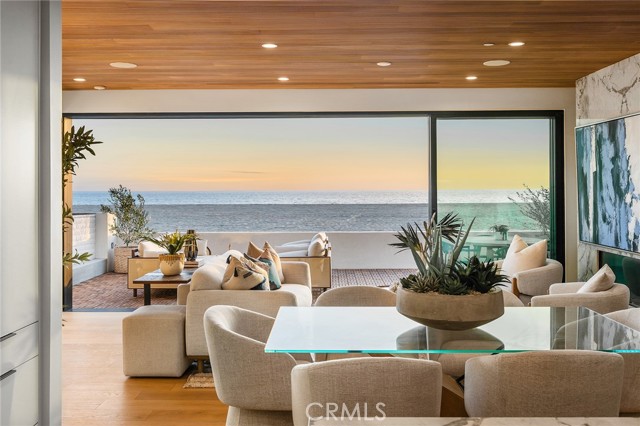
Newport Beach, CA 92663
2865
sqft4
Beds4
Baths BAYFRONT LUXURY ON LIDO ISLE Perfectly positioned on the highly desirable, sun-drenched side of Via Lido Soud, this exceptional bayfront residence captures the essence of refined coastal living with panoramic harbor views, seamless indoor-outdoor flow, and a private dock accommodating your yacht or Duffy. A rare offering, the home features four bedrooms and four bathrooms, including a sought-after main-level bedroom ideal for guests, extended family, or a home office. The main level showcases open-concept living spaces oriented to the water, highlighted by elegant stone flooring and expansive glass doors that frame sweeping views of the harbor. These spaces transition effortlessly to a generous waterfront terrace—an inviting extension of the home—complete with a built-in BBQ, multiple seating areas, and front-row vantage points to enjoy paddleboarders, sailboats, and the beauty of daily sunsets over the bay. The chef’s kitchen is appointed with premium commercial-grade appliances, abundant prep space, and a refrigerated wine closet that appeals to the culinary enthusiast and entertainer alike. Upstairs, the serene primary suite enjoys commanding, unobstructed views from its private balcony—an inspiring retreat to begin and end each day. Two additional, well-scaled bedrooms on the upper level provide versatility and comfort for family or guests. Ideally located near the island’s entrance, the home offers outstanding walkability to the vibrant Lido Marina Village, known for its boutique shopping, acclaimed dining, and charming cafés. With direct dock access, an ideal waterfront patio, and sun-splashed south-facing orientation, this residence presents a rare opportunity to enjoy the very best of Lido Isle bayfront living. Experience harbor-front serenity, effortless coastal style, and the convenience of one of the island’s premier locations at 339 Via Lido Soud.
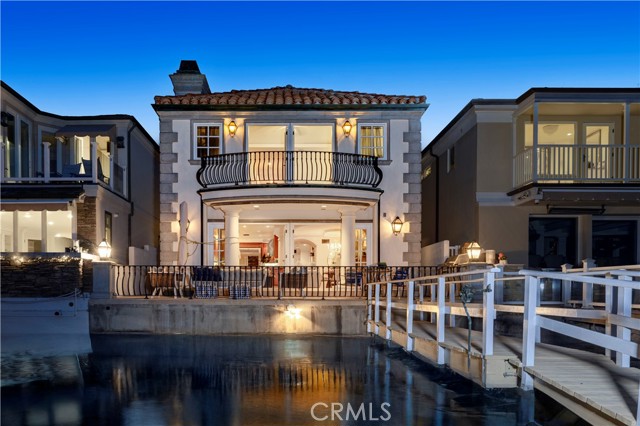
Menlo Park, CA 94025
0
sqft0
Beds0
Baths RARE OPPORTUNITY IN WEST MENLO PARK! This property is located on a lovely, private cul-de-sac on one of the best streets in Menlo Park. It is rare to find a 3/4 acre flat lot in Menlo Park, also close to Menlo School, Sacred Heart School and the downtown shopping district. The Property has the longest property line of the homes on the street and there is ample room to build a pool and tennis court. The house is in pristine condition and could easily be rented while building plans are prepared.
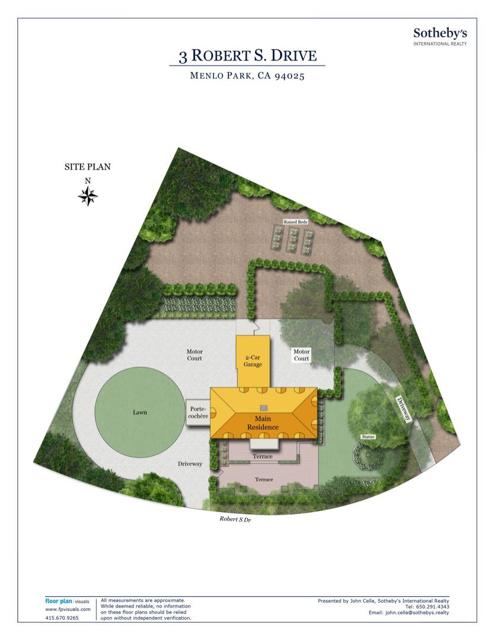
Page 0 of 0



