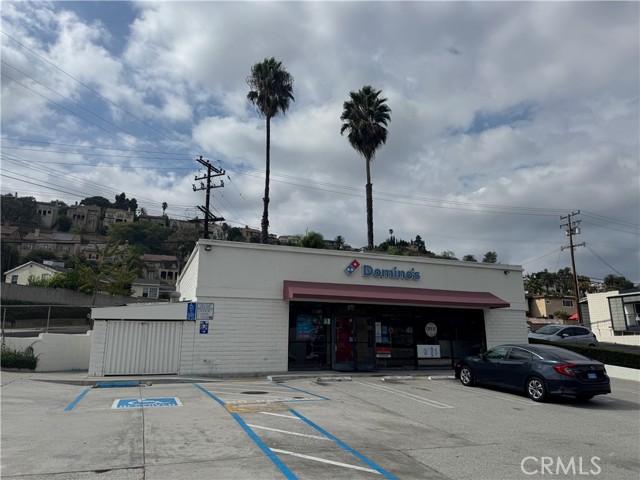search properties
Form submitted successfully!
You are missing required fields.
Dynamic Error Description
There was an error processing this form.
Coachella, CA 92236
$2,700,000
0
sqft0
Beds0
Baths Valuable Hwy 111 frontage, plus additional road frontage on Tyler Street. Influential area events consist of Coachella Music and Arts Festival, Stage Coach Music Festival, BNP Paribas Tennis Tournament and the International Horse Park. Water and Sewer are in Tyler St. Buyer to verify.THE SUBURBAN RETAIL DISTRICT land use provides concentration of retail businesses--including 'big box' and 'large format' retailers in a setting that accommodates the parking requirements of such businesses. It also provides good pedestrian connectivity and town scale buildings adjacent to corridor frontages, bringing shopping amenities and fiscal resources to Coachella without unreasonably disrupting its small-town character.
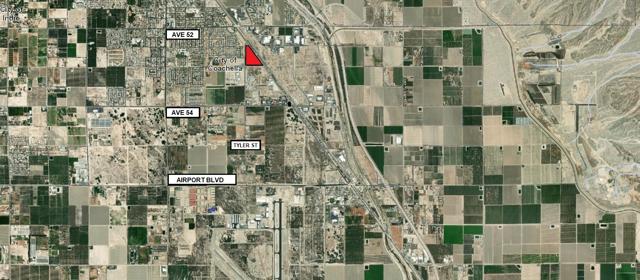
Inglewood, CA 90302
0
sqft0
Beds0
Baths Harmony @ Centinela is a +/-13,513 SF parcel (3 contiguous parcels) situated on a signalized corner, located directly across the street from Eugene Vincent Park, and a two-block walk to the Metro K Line Downtown Inglewood Station, allowing residents easy access to all of the Los Angeles area. Currently, there are two duplexes and a detached SFR on the site. The property is zoned MU-C (Mixed Use Corridor) with a TOD overlay, allowing for high density. Harmony at Centinela proposes 70 apartment units above ground floor retail.
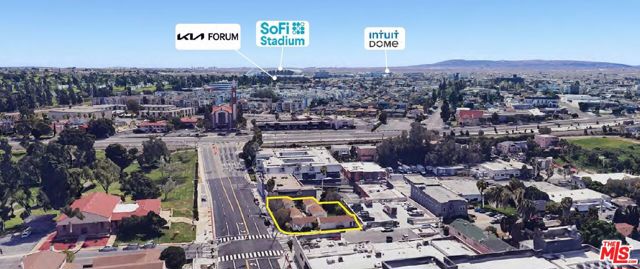
Upland, CA 91786
0
sqft0
Beds0
Baths Seize this exceptional opportunity to own a 2,642 SF second-generation restaurant space in the heart of Upland. Formerly a popular kebab restaurant, this turnkey space is ready for immediate operation and ideal for a wide range of cuisines — Chinese, Japanese, ramen, Spanish, Mexican, or fusion concepts • ±2,642 SF fully built-out restaurant • Existing ventilation hood, grease trap, walk-in cooler, and multiple kitchen appliances • Ample parking and excellent street visibility along N Mountain Avenue • High-traffic corridor surrounded by national retailers, restaurants, and residential neighborhoods
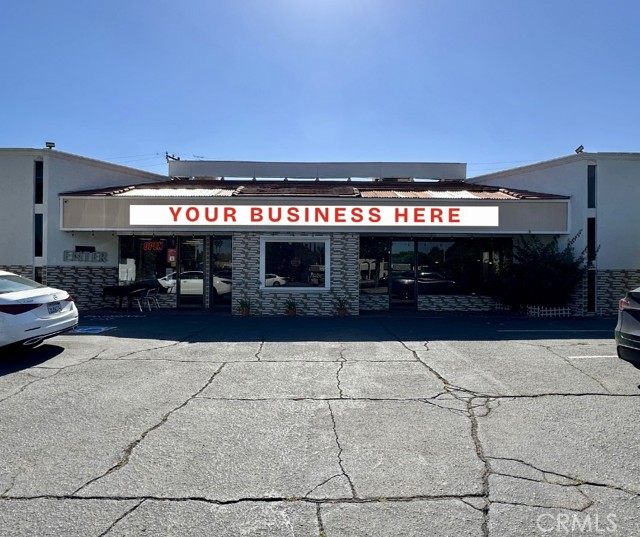
North Hollywood, CA 91601
0
sqft0
Beds0
Baths Turnkey Auto Body Shop – Prime North Hollywood Location Fully licensed and operational auto body facility, ideally located in the heart of North Hollywood. This property is move-in ready and equipped with all major systems and tools for immediate operation. Highlights: *Licensed spray booth *Heavy-duty frame machine *Multiple vehicle lifts *High-capacity air compressors *Complete tool inventory included All equipment required for seamless day-to-day operations Perfect for established operators or new ownership looking to step into a fully functioning business environment with minimal setup time. Prime location – excellent visibility, accessibility, and growth potential.
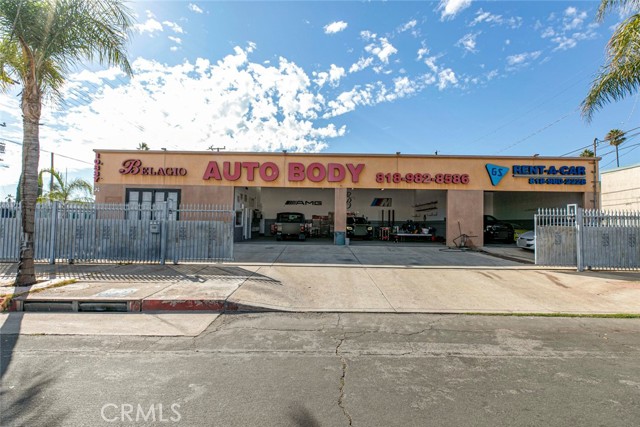
Merced, CA 95340
0
sqft0
Beds0
Baths 41 Acres, Parcel number: 061-320-015. New Price! Great Value for the Developer on these 41 Acres of Open ground, within the City of Merced Sphere of Influence! Residential Planned Development or Mixed Use. Located on the South East corner of Stretch and McKee, runs south on McKee, all the way to corner of Santa Fe and McKee. No structures on property. Currently being farmed, MID- Merced Irrigation District Water rights. Buyers to investigate into the usages and zonings. Close to very Prestigious 1 acre area of "Robinson Estates" zoning is AR 1 ac. minimums now, so homes would need their own well and septic system, just like Robinson Estates. Ground being farmed year to year for Oats. Not far from Hwy 99 and Campus Parkway. Close to Town yet in Country. Lots of future potential.
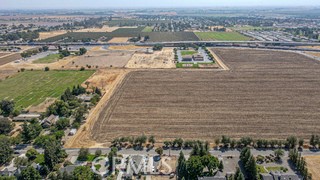
Santee, CA 92071
0
sqft0
Beds0
Baths Up to 32 Unit Development Opportunity! 2.32 Acre R-7 Housing Community, Townhome, or Multifamily Development Opportunity. Neighboring Parcel for sale to combine to 4.64 Acres and up to a 64 unit build. Parcel was recently approved for up-zoning to R-7 by the City of Santee as part of the 6th Cycle Housing Element. R-7 Zoning allows for 7 to 14 units per gross acre. It is a Medium Density Residential General Plan designation. Per the city's zoning code, the R-7 zone "is intended for a wide range of multiple family residential development types including detached units in planned residential development at the lower end of the density range and attached units at the higher end of the density range." Maximum lot coverage is 55%, maximum height is 35 feet/three stories, and there is no minimum lot size. NEW CONSTRUCTION COMMUNITIES IN DEMAND! Property is located in close proximity to in demand housing development communities such as Mastercraft Residential's Walker Trails, Summit Santee's Noble Way, Pardee Homes' Castlerock, Kb Homes' River Village and townhome/condominium development communities such as Presidio Cornerstone's Laurel Heights, Pardee Homes' Weston, City Ventures' Caribbean Way, Kb Homes' Prospect Fields, and William Lyon Homes' Riverview, just to name a few. Recent New Construction Community Home sales boast a closing range between $905,500 and $1,300,000. Recent New Construction Townhome/ Condominium Communities boast a sales closing range between $738,000 and $964,000.00 PRICE & TERMS: All offers will be considered. Suggested due diligence period is 60 days. Offers contingent upon entitlement may be considered.

Malibu, CA 90265
1797
sqft3
Beds2
Baths Nestled at the end of a quiet cul-de-sac, on the best street in the famed Point Dume Club, this beautifully appointed home offers sweeping ocean and beach views that will take your breath away. From the moment you enter through the private courtyard, you're welcomed into a bright, open floor plan designed for relaxed seaside living and effortless entertaining. Bathed in natural sunlight, the living spaces flow seamlessly, creating a warm and inviting atmosphere. Large windows capture the stunning views, while the open layout offers flexibility and a sense of spaciousness throughout including a detached studio perfect for use as an at home office, gym or 4th bedroom/guest room. The home features ample storage solutions and generous parking including space for guests making it as practical as it is picturesque. Step outside to enjoy a charming grassy yard, perfect for pets, play, or soaking up the sun in your own serene retreat. Whether you're looking for a peaceful primary residence or the ultimate beachside getaway, this home delivers comfort, style, and a location that's hard to beat. Walk, bike ride or take your golf cart to the beach, market, restaurants...everything you need is close by. Community amenities include 24 hour guard-gated security, clubhouse, pool, spa, sauna, basketball and tennis courts, dog park, playground....
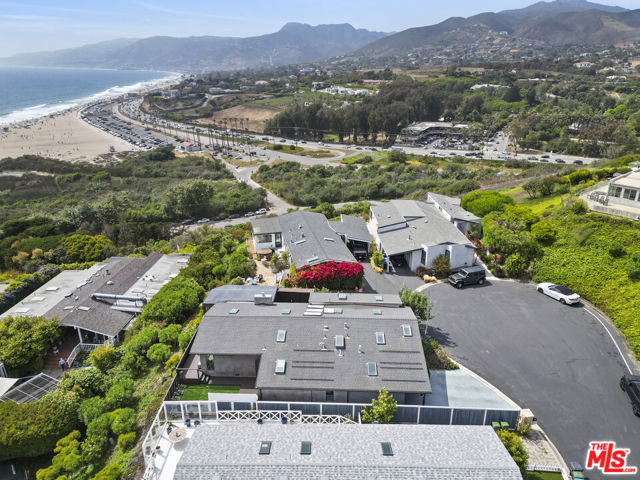
Running Springs, CA 92382
0
sqft0
Beds0
Baths Rare opportunity to acquire a versatile 4.97-acre parcel in the mountain community of Running Springs with split-use zoning; HT/IC Community Industrial and RS-1 featuring three existing buildings totaling 6389sf. The current business operation is a street front Retail/Office with Milling Yard located across the street; as this one parcel has ingress/egress on both the highly trafficked Highway-18 Hilltop Boulevard and Conifer Camp Road adjacent with excellent visibility just as you arrive up the mountain and come into town. The site offers exceptional flexibility for light manufacturing, contractor operations, storage, fabrication, wholesale, commercial services or potential live/work and accessory residential uses. Located in a high-demand mountain area corridor, the property combines income producing structures with expansive yard space and development upside. This split-use zoning makes it ideal for owner-users, investors, or operators seeking multi-functional space with both existing improvements and land for future buildout. The street front Retail/Office unit has a Quonset Hut semi-circular arched design in the rear which has been recently updated into a beautiful showroom. In the middle of the property, the second structure is a single story double garage workshop with two roll-up doors. The third structure is two-story with existing buildout consistent with Office/Residential. The property has multiple dedicated meters onsite, 220V electric and two water producing wells in need of service. Seller has completed a Survey/Phase I Environmental and is seeking a parcel split to increase the IC zoning square footage potential. Nearby to Downtown Running Springs, Lake Arrowhead, Blue Jay, Crestline, Snow Valley Ski Resort and only a short drive down the hill towards San Bernardino where the I-210 Freeway meets Hwy-330. Buyer must verify own zoning/use with San Bernardino County Land Use Services.
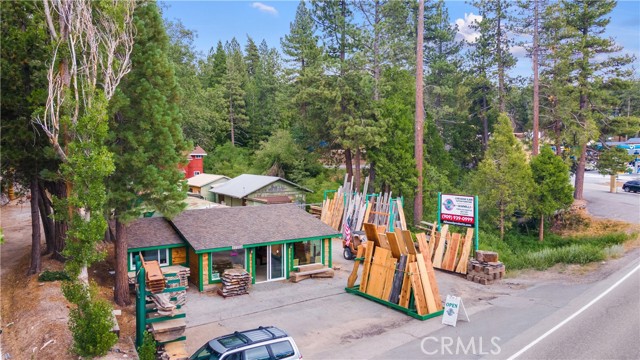
Page 0 of 0

