search properties
Form submitted successfully!
You are missing required fields.
Dynamic Error Description
There was an error processing this form.
Malibu, CA 90265
$2,700,000
0
sqft0
Beds0
Baths Amazing and rare opportunity to acquire this approximately 14 acre ocean view burn out with a 5 Bed/5 Bath 4,117 sqft original structure and the potential to take advantage of an additional 10% square footage with reconstruction and possible ADU. Nestled up in the Santa Monica Mountains and just five minutes from PCH, feel away from it all as you revel in the ultra privacy and quiet, while still being minutes to beaches and central Malibu shopping, dining, and more. A special oasis, this incredible gem boasts breathtaking 360 degree canyon and ocean views and ease of access to countless beloved hiking and biking trails.
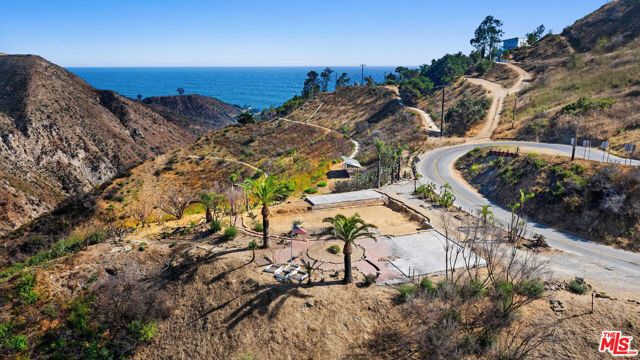
Pacific Palisades, CA 90272
0
sqft0
Beds0
Baths Incredible value in the Palisades Highlands! This expansive 423,653 sq ft lot (nearly 10 acres) has never been developed, offering a rare opportunity to design and build a custom estate or possibly multiple structures in one of Los Angeles' most sought-after neighborhoods. Located on Michael Lane, the property features ocean and mountain views and is priced at just $6 per square foot, making it an exceptional opportunity in the Palisades. Surrounded by nature, the setting offers a sense of peaceful serenity while still being just minutes from scenic hiking trails, the beach, Palisades Village, and top-rated schools. Whether you're creating a private retreat, family compound, or investment project, this blank canvas offers remarkable potential in a tranquil hillside location.
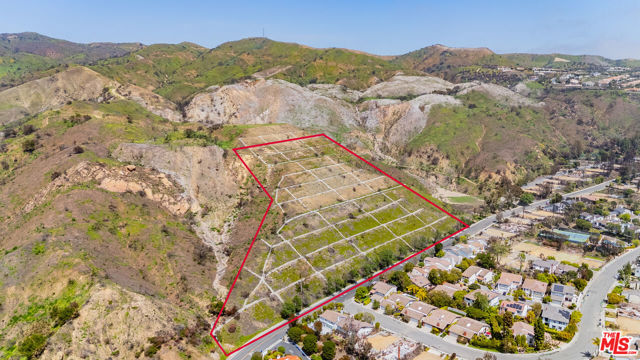
Pacific Palisades, CA 90272
0
sqft0
Beds0
Baths Discover this exceptional half-acre lot in Pacific Palisades, perfectly perched on its own level. This parcel offers unmatched seclusion and breathtaking Catalina views on a clear day, as well as full ocean views from many areas and rooms. Fully certified completion of Phases 1 and 2 by the Army Corps of Engineers. Spanning nearly 24,000 square feet, the lot is ideal for a large home with expansive outdoor living areas, including patios and landscaped gardens. The existing former footprint is approximately 3,000 square feet, allowing for up to 6,000 square feet on two levels. The gently sloping hillside is highly accessible, featuring established trails that lead to a scenic hilltop vista and tranquil rest spot. Additionally, there is potential to extend the build area into the hillside, providing unique opportunities for creative design and functional use of the terrain. A sizable mid-century modern pool remains on-site, awaiting refinement to become a stunning outdoor centerpiece. Situated just moments from the future and newly reconstructed Marquez School, the property offers convenient access to scenic walking trails, panoramic vistas, and outdoor recreation. Elevated above street level, the parcel ensures complete privacy, with no neighboring properties on either side, making it an ideal blank canvas to realize your dream home in one of the most prestigious neighborhoods in Pacific Palisades.
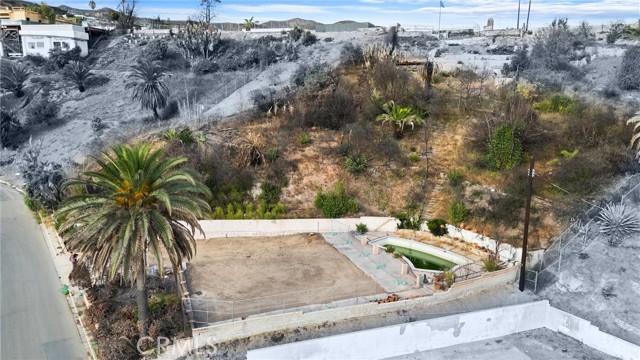
Laguna Niguel, CA 92677
0
sqft0
Beds0
Baths Welcome to a rare and exceptional opportunity to build your dream home with 360 degree of mountain, hills, and city lights across the valley to the Pacific Ocean in guarded-gated community in Laguna Niguel. This expansive 9000+ sq. ft., with its desirable flat topography, unobstructed views of the mountains, hills and panoramic city lights. The lot features a flat landscape, along with an existing foundation from a previous residence, providing a head start for construction. Additionally gas, electric, water, and sewer connections are readily available at the street, streamlining the building process. Coronado point is known for its privacy, security, and close proximity to world-class beaches, top-rated schools, fine dining, and high-end shopping. With very few vacant lots remaining in this prestigious enclave, this is a rare chance to craft an architectural masterpiece in one of the Orange County's most desirable communities. This premier lot is ideally situated within minutes of Dana Point Harbor, Salt Creek Beach, Montage Resort etc..
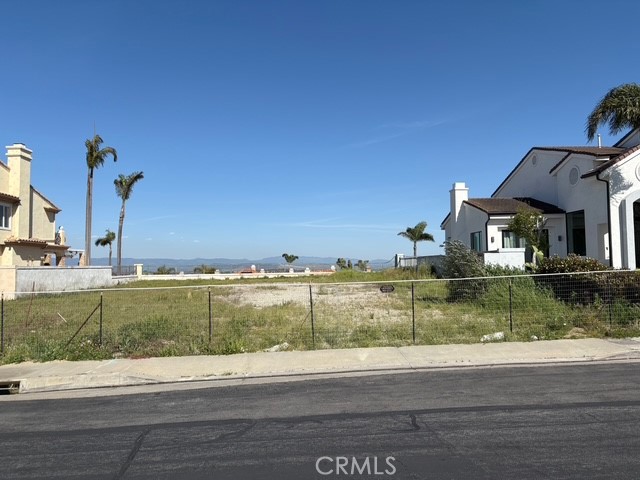
Needles, CA 92363
0
sqft0
Beds0
Baths Colorado Riverfront Development – 4 Lots on Nearly 5 Acres! Welcome to this riverfront opportunity in North Needles, located off Budweiser Road in a premier resort-style community. This property offers four 1-acre plus parcels on just under 5 acres, featuring approximately 166 feet of prime Colorado River frontage with sandy beach—including private boat dock. The property provides access to a shared private community boat ramp, making it a dream location for boating and outdoor enthusiasts. The lots are fully graded with all utilities in place, offering incredible flexibility to build now or invest for the future. The seller is offering the entire property for $2.7 million but will consider selling the lots separately. Owner may consider carry financing, presenting a rare opportunity for buyers and investors alike. Surrounded by custom homes, this stunning property offers breathtaking panoramic views of the Colorado River, Mohave Mountains, and Black Mountains Range. Ideally situated between Lake Havasu and Lake Mohave. Don’t miss your chance to own a piece of Colorado River paradise—create your dream retreat today!
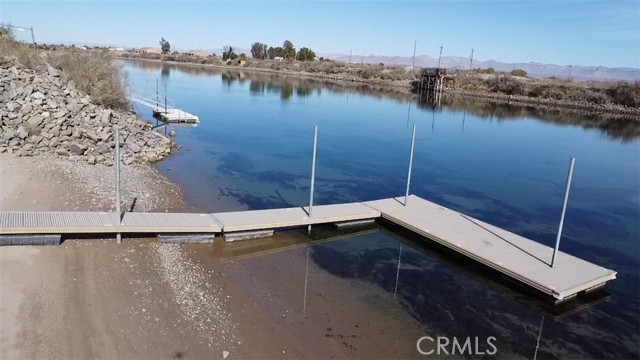
Coachella, CA 92236
0
sqft0
Beds0
Baths Valuable Hwy 111 frontage, plus additional road frontage on Tyler Street. Influential area events consist of Coachella Music and Arts Festival, Stage Coach Music Festival, BNP Paribas Tennis Tournament and the International Horse Park. Water and Sewer are in Tyler St. Buyer to verify.THE SUBURBAN RETAIL DISTRICT land use provides concentration of retail businesses--including 'big box' and 'large format' retailers in a setting that accommodates the parking requirements of such businesses. It also provides good pedestrian connectivity and town scale buildings adjacent to corridor frontages, bringing shopping amenities and fiscal resources to Coachella without unreasonably disrupting its small-town character.
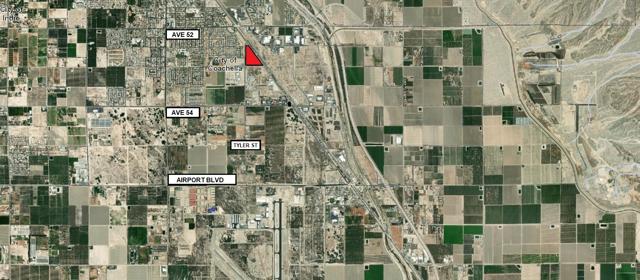
Morgan Hill, CA 95037
0
sqft0
Beds0
Baths Welcome to this spacious Fourplex located in the vibrant city of Morgan Hill. Encompassing 3,172 square feet of living space on a generous 13,700-square-foot lot, this property is perfect for generating a good income. The main house features three bedrooms and two bathrooms, showcasing beautiful hardwood and tile flooring that creates a warm and inviting atmosphere. Gather around the fireplace on cooler evenings and enjoy year-round comfort with central air conditioning.. The main home boasts beautiful hardwood and tile flooring, creating a warm and inviting atmosphere. Cozy by the fireplace on cooler evenings, and enjoy the convenience of central AC and additional window/wall units for year-round comfort.
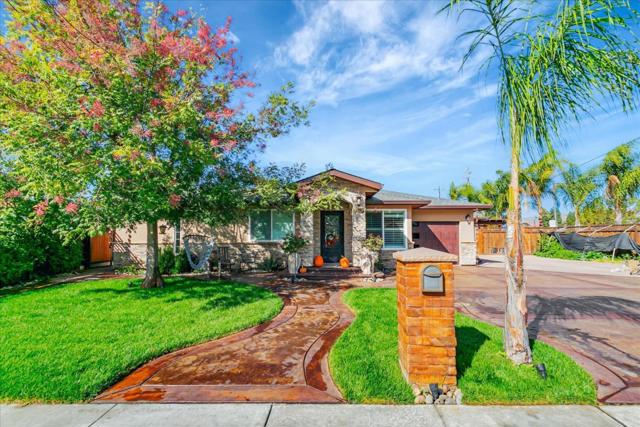
Norco, CA 92860
0
sqft0
Beds0
Baths Prime Commercial Development Opportunity: 1.44 Acres, High Visibility Unlock the potential of this 1.44-acre vacant land parcel, strategically located in a highly visible area. Zoned General Commercial (GC), this property offers a wide range of development possibilities, catering to diverse business needs. Enjoy excellent left and right access, ensuring convenient ingress and egress for customers and deliveries. Capitalize on the high traffic flow and establish your business in a location designed for success.
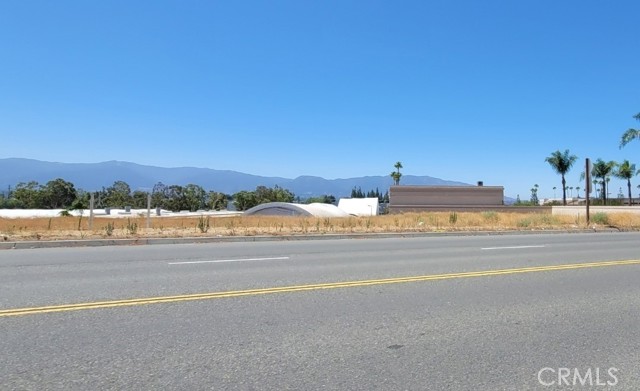
Santee, CA 92071
0
sqft0
Beds0
Baths Up to 32 Unit Development Opportunity! 2.32 Acre R-7 Housing Community, Townhome, or Multifamily Development Opportunity. Parcel was recently approved for up-zoning to R-7 by the City of Santee as part of the 6th Cycle Housing Element. R-7 Zoning allows for 7 to 14 units per gross acre. It is a Medium Density Residential General Plan designation. Per the city's zoning code, the R-7 zone "is intended for a wide range of multiple family residential development types including detached units in planned residential development at the lower end of the density range and attached units at the higher end of the density range." Maximum lot coverage is 55%, maximum height is 35 feet/three stories, and there is no minimum lot size. Density based on gross acreage. NEW CONSTRUCTION COMMUNITIES IN DEMAND! Property is located in close proximity to in demand housing development communities such as Mastercraft Residential's Walker Trails, Summit Santee's Noble Way, Pardee Homes' Castlerock, Kb Homes' River Village and townhome/condominium development communities such as Presidio Cornerstone's Laurel Heights, Pardee Homes' Weston, City Ventures' Caribbean Way, Kb Homes' Prospect Fields, and William Lyon Homes' Riverview, just to name a few. Recent New Construction Community Home sales boast a closing range between $905,500 and $1,300,000. Recent New Construction Townhome/ Condominium Communities boast a sales closing range between $738,000 and $964,000.00 PRICE & TERMS: All offers will be considered. Suggested due diligence period is 60 days. Offers contingent upon entitlement may be considered.

Page 0 of 0



