search properties
Form submitted successfully!
You are missing required fields.
Dynamic Error Description
There was an error processing this form.
San Juan Capistrano, CA 92675
$2,700,000
3222
sqft3
Beds3
Baths Beautiful Golf course Hill view home located on the 13th Fairway in the prestigious Marbella Country Club community. This Mediterranean-inspired golf course estate offers 3 bedrooms+Library/Den, 3 bathrooms. Approximately 3,300 square feet of elegantly appointed living space. This home has sweeping views of the manicured fairways and hills. This home is designed to celebrate seamless indoor-outdoor living. The spacious backyard features a built-in fireplace, BBQ, stone pavers, and multiple inviting seating areas—ideal for both relaxed lounging and upscale entertaining. Inside, soaring vaulted ceilings and abundant natural light create an airy, sophisticated ambiance. Formal living room with fireplace and Dining Room. The chef's kitchen is equipped with high-end appliances and opens to view the Family room and country kitchen, perfect for everyday comfort and gatherings alike. A versatile library/den offers space for a home office, gym, or guest retreat. The spacious private primary suite serves as a serene escape, with luxurious finishes and tranquil views. Two primary master baths, a walk-in closet. Laundry room, central vacuum, water softener system, 3-car garage. All of this is complemented by Marbella’s coveted lifestyle. Private membership available to purchase separately, including golf, tennis, pool, gym, clubhouse, and more—making this an exceptional opportunity in one of San Juan Capistrano’s most desirable enclaves.
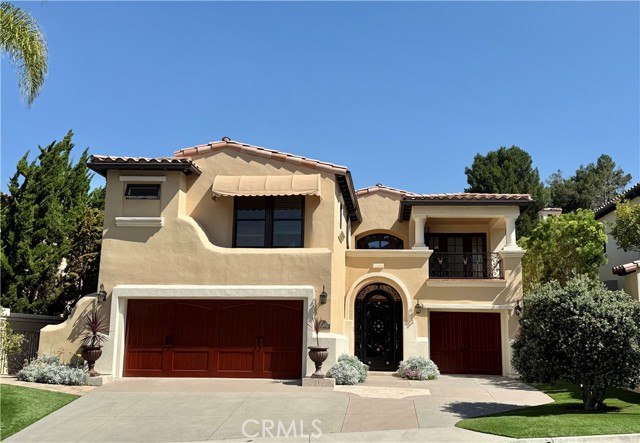
Temecula, CA 92590
4811
sqft4
Beds4
Baths Welcome to your own private hilltop retreat—an awe-inspiring estate set on over 25 Beautiful Acres with Privacy & Forever Views offering unparalleled vistas. A grand entrance through stately wrought iron gates leads you along a rose-lined driveway to this spectacular residence. Surrounded by a thriving avocado grove, this property provides a peaceful, picturesque setting perfect for those seeking elegance, privacy, and a connection to nature. Stunning Kitchen is equipped with premium Viking appliances, walk-in pantry with custom stained-glass door, and elegant quartzite countertops, 4 Spacious Bedrooms—each designed as a luxurious retreat, 4 Impeccably Designed Bathrooms featuring high-end finishes and meticulous attention to detail. Upgraded Flooring Throughout and two cozy fireplaces. Central Heating and Air for year-round comfort. Enjoy two expansive balconies on the upper level, offering a front-row seat to stunning sunrises, sunsets, and rolling fog over the hills—an ideal space for entertaining or quiet morning coffee. Experience true tranquility and inspiration from this hilltop haven. Perfect for equestrian enthusiasts – property is horse friendly with lots of usable land, nature lovers, farmers, or anyone in search of a rare lifestyle opportunity. The existing avocado grove with potential grove expansion provides both serenity and potential income, with room to expand for even greater productivity. Located just 15 minutes from the charm of Old Town Temecula and Temecula Wine Country, this one-of-a-kind estate seamlessly blends luxury living with natural beauty.
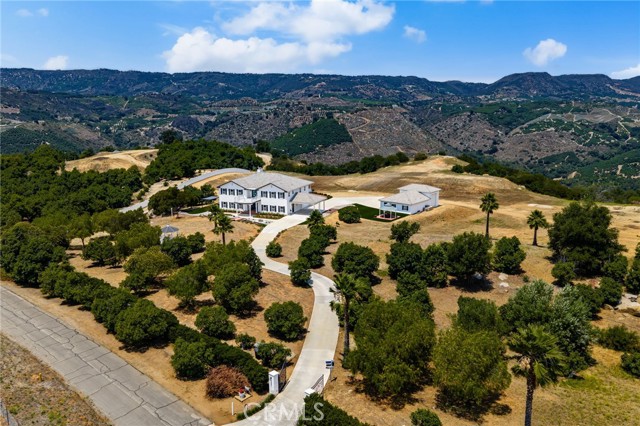
Nipomo, CA 93444
3229
sqft3
Beds3
Baths Beyond a private gated entrance, this extraordinary estate unfolds across 10.19 acres studded with avocado trees in the coveted Nipomo East region. Evoking the soul of California's rancho heritage, the property blends Spanish revival architecture with equestrian elegance, offering an exceptional retreat defined by craftsmanship and timeless design. As you pass a classic barn and pastures with welded oil pipe fencing, the estate reveals itself through a graceful circular drive—leading to an attached three-car garage and additional space thoughtfully designed for RV accommodation. A flagstone and brick walkway leads you to an impressive 8 foot mesquite and copper front door and custom copper canopy, setting the tone for the residence within. Spanish tile floors, soaring beamed ceilings, and meticulous copper and ironwork welcome you into a space where artistry meets serenity. The main living area, anchored by a statement fireplace, invites intimate gatherings or quiet moments of reflection. Adjacent, the kitchen balances vintage charm and modern function, featuring bar seating, a generous island, full pantry, wine cellar with antique doors, and a striking vintage Elmira stove and oven—a true homage to tradition. Flowing seamlessly from the dining room, the backyard unfolds into a lush landscape with a signature Santa Maria-style BBQ and native plantings, designed for both celebration and repose. A sunroom offers a refined escape for year-round entertaining, with a fireplace for crisp mornings and double doors opening to breathtaking panoramas stretching to the distant Pacific. The primary suite on the main level exudes tranquility, complete with its own hearth, private sitting area, two walk-in closets, soaking tub, dual vanities, and walk-in shower—every element curated with care and artistry. Upstairs, a cozy landing leads to two additional bedrooms, a shared bath with dual access, and a private balcony where sunsets spill over the valley and ocean beyond. A rare offering where architectural integrity meets expansive natural beauty, this estate is more than a residence—it is a refined way of life.
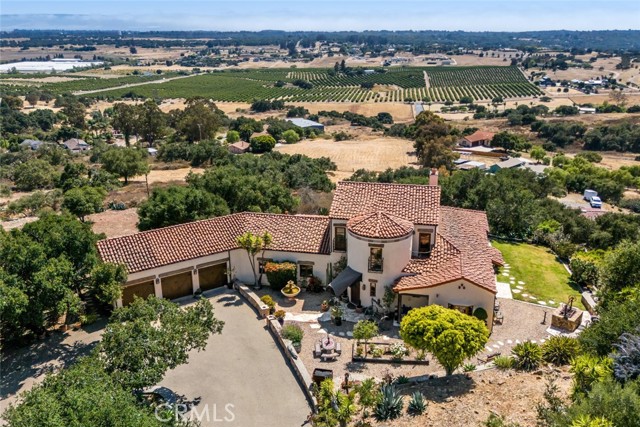
Costa Mesa, CA 92627
3058
sqft3
Beds3
Baths Spectacular single-level updated home of over 3,000 square feet nestled on a cul-de-sac in the highly desirable area of Eastside Costa Mesa. Located near Newport Back Bay, this jewel with a lot size of nearly 8,300 square feet exudes the beach vibe with sophisticated coastal charm. As you enter the foyer, meander into the enormous living room with vaulted high ceilings, skylights for optimum light, inviting fireplace, adjacent dining space, and an attractive open floor plan which leads you into the stunning remodeled Island Kitchen with new custom Asheville Cotton white oak cabinets, new stainless steel appliances, new luxury plank flooring, new recessed lighting, dazzling large island bar with Whiskey Royale white oak cabinets, built-in wine cooler, food pantry, new premium sink and faucet, and gorgeous brass cabinet door handles with brown leather inlays. This impressive home has new luxury plank flooring and baseboards throughout, new interior paint throughout, new exterior paint throughout, new lighting, owned solar panels, and much more. Adjacent to the living room, is a room with many options including a family room, den, or office with direct access to the backyard. As you transition to the 3 bedrooms, you will exit stage left to the spacious primary suite with large walk-in closet, high ceilings, luxurious bathroom with new travertine tile, new quartz countertops, new faucets and lighting, new seamless glass shower, and a relaxing soaking tub. As you stroll over to the middle bedroom you will be greeted with a staircase up to a loft ideal for a children's play area with this room having plenty of storage for all your goodies. Adjacent to the middle bedroom you will find a delightful bathroom with high ceilings, skylight, and new light fixture & faucet. The third bedroom is a suite featuring a walk-in closet, remodeled bathroom with new travertine flooring, quartz countertops, seamless glass shower with fancy ceramic tile and vanity. Make your way out to the newly landscaped backyard ideal for entertaining family and friends with a spacious patio area, custom fire pit table, deluxe barbecue with additional gas stove top and refrigerator, avocado and peach tree, and new hedge trees for privacy. Take advantage of this opportunity to own your slice of coastal heaven close to Newport Beach, Newport Harbor, Hoag Hospital, Fashion Island, John Wayne Airport, Fine Dining, Luxury Shopping, and much more. It's time to make this your dream home!
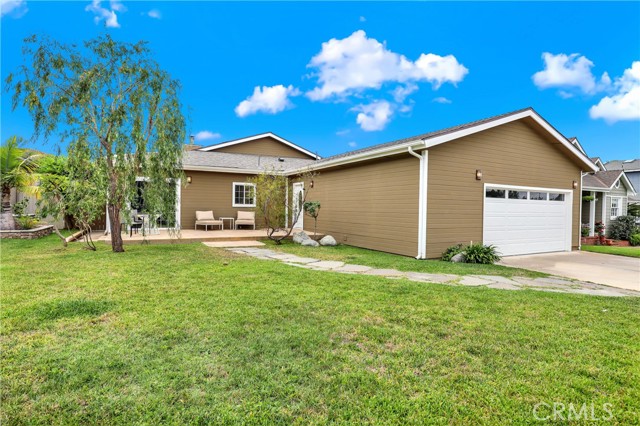
Glendale, CA 91208
4972
sqft5
Beds4
Baths Nestled in Glendale's prestigious Oakmont Country Club neighborhood, this expansive 5-bedroom, 4-bath residence offers nearly 5,000 sq. ft. of living space on a generous 16,875 sq. ft. lot, presenting a rare opportunity to create your dream home. With an open, flowing floor plan that seamlessly connects formal and casual living spaces, the home is perfect for both everyday comfort and large gatherings. The spacious layout provides abundant room for families of all sizes, while the backyard features a swimming pool and spa awaiting your personal touch to transform them into a private and luxurious retreat. Boasting breathtaking hillside views, a prime location near parks, dining, and award-winning schools, this property combines size, setting, and potential in one of Glendale's most sought-after communities, an opportunity not to be missed.
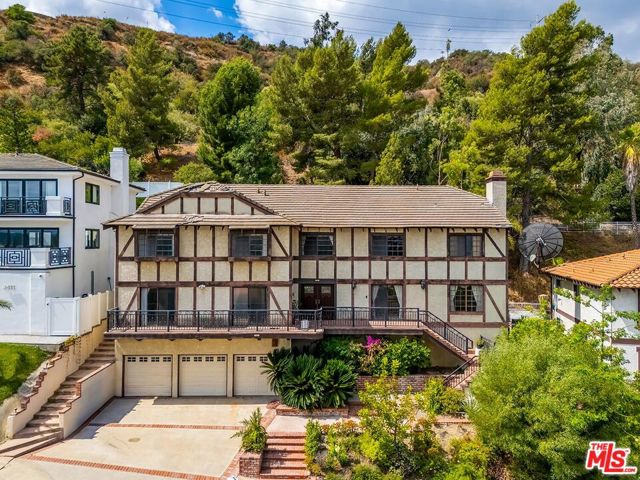
Malibu, CA 90265
912
sqft2
Beds1
Baths The Perfect Property You've Been Waiting ForTucked away off Pacific Coast Highway on a private street lined with multimillion-dollar estates, this serene, one-acre haven offers breathtaking ocean, mountain, and treetop views.Whether you're ready to build your dream home or simply enjoy the charm of the existing 2-bedroom, 1-bath mobile home (912 sq ft, built in 1986) with foundation, a charming gazebo ideal for an artist, writer, or any hobbyist, and a spacious storage unit, this rare opportunity promises endless potential and unmatched tranquility.From the moment you enter through the gates, you're welcomed by lush, colorful landscaping and peaceful sitting areasperfect for relaxing and soaking in the natural beauty that surrounds you.Come experience it for yourselfand fall in love with the setting, the location, and the view.

Carlsbad, CA 92009
3397
sqft5
Beds5
Baths Nestled in the heart of Bressi Ranch, this reimagined and beautifully remodeled 5-bedroom, 3 full bath plus 2 half bath residence offers the perfect blend of style, comfort, and community. Just a short stroll from the vibrant community pool, clubhouse, charming parks, and neighborhood shopping & dining at Bressi Village, with quick access to Trader Joe’s, Sprouts, Bird Rock Coffee and so much more. Step inside and you’re welcomed by a grand entrance with soaring ceilings, new LVP flooring, and designer-selected finishes that bring warmth and elegance to every corner. The open, flowing floor plan is designed for the way families live today, offering comfortable spaces to work, relax, and entertain. A versatile downstairs bedroom is ideal as a home office, playroom, or guest suite, while the formal living room provides a welcoming setting to greet family and friends. Host holiday dinners, birthday celebrations, or casual weeknight meals in the spacious dining room that flows effortlessly into the open great room. At the heart of the home, a stunning chef’s kitchen features an oversized island, on-trend quartz countertops with full backsplash, newer appliances and plenty of room for gathering around while meals are prepared. The adjoining family room is framed by expansive La Cantina doors, creating a true indoor-outdoor connection. Step outside to your private backyard oasis complete with a covered patio for weekend barbecues, cozy lounge area, a glowing fire pit, and a sparkling spa; perfect for making memories with loved ones all year round. At the top of the stairs, dual built-in workstations provide the perfect place for kids to tackle homework. Two oversized front bedrooms share a convenient Jack & Jill bath, while the spacious middle bedroom enjoys its own ensuite; offering comfort and privacy for family or guests. The expansive primary retreat serves as a true sanctuary, designed for rest and relaxation at the end of each day. With a spacious 3 car garage with a 220v outlet for EV charging, there’s plenty of room for all your weekend toys, hobbies, and storage needs. From bikes, surfboards to holiday decorations or a golf cart, you’ll have the space to keep everything organized while still enjoying the convenience of ample parking. Designed with today’s lifestyle in mind, this home is as smart as it is beautiful. Fully owned solar panels with battery back up and newer dual-zone air conditioning provide year round comfort while keeping energy costs low. Just minutes away are the award winning Carlsbad schools, Pacific Ridge School and world-class destinations including La Costa Resort, Park Hyatt Aviara Resort and the pristine Carlsbad beaches.
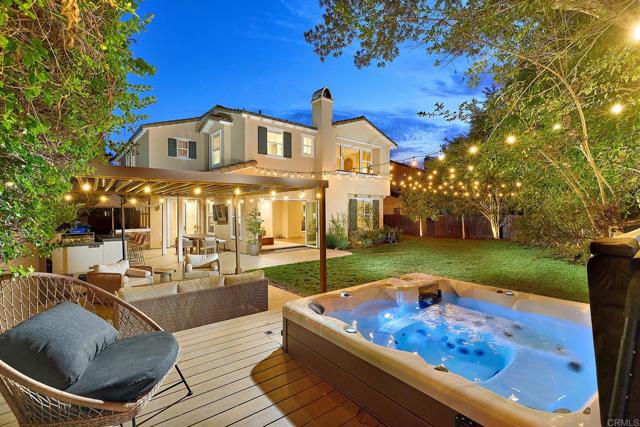
San Diego, CA 92130
2983
sqft4
Beds3
Baths Did someone mention they want an ocean view? Welcome to 13632 Derby Downs Court, a stunning 4-bedroom, 3-bathroom home offering 2,983 sq ft of thoughtfully designed living space. Perfectly situated in one of San Diego’s most desirable neighborhoods, this property combines comfort, convenience, and breathtaking ocean views! From the moment you step inside, you’ll appreciate the open layout, natural light, and seamless flow between living spaces. The primary suite and backyard both showcase sweeping ocean views, creating the perfect retreat to start and end your day. A spacious 3-car garage, generous bedrooms, and multiple living areas provide functionality for modern living. Solar is leased. Located in the heart of Carmel Valley, you’re minutes from award-winning schools, top dining and shopping, easy freeway access, and just a 15-minute drive to the beach. This home is an exceptional opportunity to enjoy the very best of coastal San Diego living.
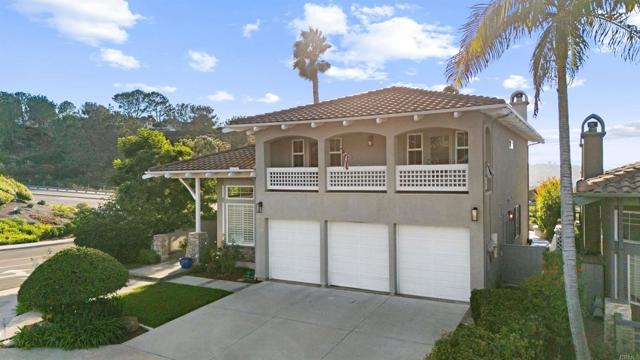
Porter Ranch, CA 91326
3984
sqft4
Beds5
Baths Experience refined California living in this brand-new 2025 Toll Brothers development a Move-In Ready, single-story Modern Contemporary home featuring 4 bedrooms, 4.5 bathrooms, and nearly 4,000 sqft of open living space. Set on a rare, expansive 20,000+ sqft flat lot, this property offers the perfect canvas for luxury outdoor living or equestrian use.Designed for comfort and sophistication, the home boasts high ceilings, abundant natural light, and thoughtfully curated upgrades throughout. Expansive multi-slide glass doors in both the great room and primary suite create a seamless indoor-outdoor flow, complemented by a 60" Primo II fireplace and sleek wet bar for effortless entertaining. The chef's kitchen is appointed with Wolf appliances, a Sub-Zero refrigerator, and designer finishes that elevate every detail.Every space reflects meticulous craftsmanship and modern California elegance, enhanced by premium lighting design and upgraded materials that ensure exceptional comfort and quiet.Located in the exclusive Bella Vista gated enclave, this community features spacious equestrian-style homesites, serene canyon surroundings, and proximity to top-rated schools such as Porter Ranch Community School and Sierra Canyon School.This residence perfectly blends modern design, a rare flat lot, and luxurious upgrades defining the essence of true California living.
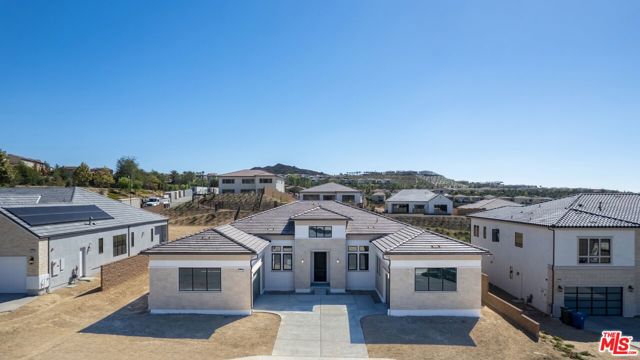
Page 0 of 0



