search properties
Form submitted successfully!
You are missing required fields.
Dynamic Error Description
There was an error processing this form.
Pauma Valley, CA 92061
$10,900,000
3432
sqft4
Beds4
Baths Fairfield Farms offers a once in a lifetime opportunity for those seeking a blend of natural beauty, sustainable living, and agricultural potential situated in one of the most scenic areas in Southern California. Situated in the heart of Pauma Valley, at the foothills of the Palomar Mountain Range, lies a sprawling 389-acre estate with comfortable owner’s main residence, farm manager’s residence and office, farm labor housing and comprehensive farming facilities boasting a thriving agricultural business venture. Envisioned as a haven for organic blueberry and avocado cultivation, Fairfield Farms is not just a property; it's a testament to the legacy of California farming. The fully integrated farming practices and its on-site facilities are designed to support the operational needs and maximize efficiency for this farm. Several solid producing private water wells with large capacity water storage reservoirs, and extensive water distribution system, ensures that the water supplied for irrigation is amply purified. Another notable feature of the farming operation is a remarkable 1+ megawatt solar field which substantially reduces utility costs. Rooted in the principles of sustainability and environmental stewardship, the farm is a pioneer in organic agriculture, producing high-quality crops while preserving the land for future generations and wide array of alternative uses. Whether exploring new crops, developing a venue for eco-tourism and events, creating a hub for agricultural innovation and education, expanding residential infrastructure, or simply enjoying the land as a personal family retreat, this property presents endless possibilities for creative utilization and potential long-term growth.
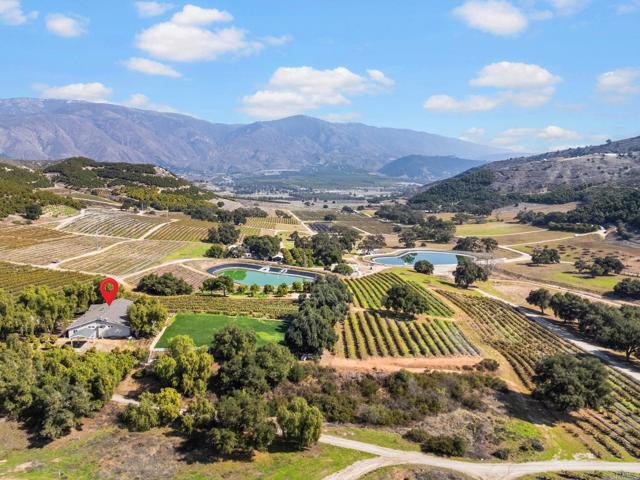
San Diego, CA 92127
10847
sqft5
Beds8
Baths Nestled in the guarded enclave of Santaluz, 8114 Sendero de la Pradera is a 2015 Mark Agee custom built masterpiece located on the 17th hole of this stunning Rees Jones championship golf course. Spanning over 10,800 sq ft on a one-acre parcel, this elegant estate offers 5 bedrooms, 8 baths, and breathtaking ocean, valley, and mountain views. Seamless indoor-outdoor living features a vanishing-edge infinity pool, separate spa, a secondary pool with slide and al fresco entertaining pavilion. Detached, self-contained casita provides comfort for short- or long-term guests. The gourmet chef’s kitchen boasts premium appliances and marble finishes and custom cabinetry . Enjoy a private theater, game room, soundproof music studio, five-car garage, owner-owned solar, and whole-home water filtration. This property is the pinnacle of luxury, refinement, and privacy, ideally suited as an Entertainer’s CROWN JEWEL.
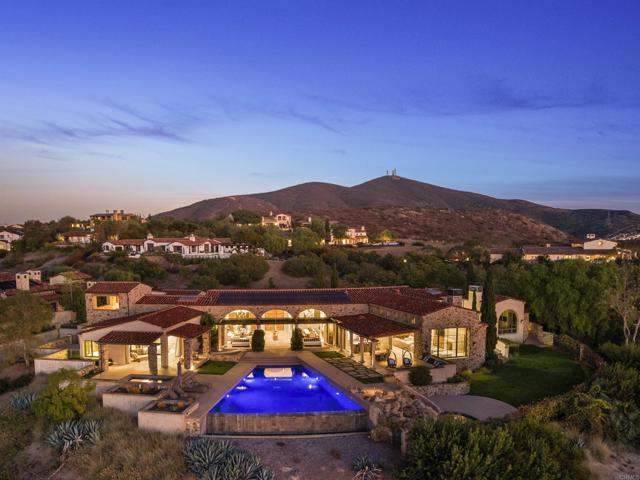
Newport Beach, CA 92663
2458
sqft3
Beds4
Baths Welcome to coastal luxury redefined. Perfectly positioned directly on the sand in Newport Beach, this completely remodeled modern masterpiece offers the ultimate oceanfront lifestyle. With 3 spacious bedrooms, 3.5 designer bathrooms, and a sleek contemporary design throughout, this stunning two-story home is the epitome of Southern California elegance and comfort. Step inside and be captivated by panoramic ocean views, high-end finishes, and an open-concept layout that blurs the line between indoor and outdoor living. The gourmet kitchen features top-of-the-line appliances, custom cabinetry, and an oversized island perfect for entertaining. The living area opens seamlessly to the beachside patio—ideal for morning coffee, sunset cocktails, or simply soaking in the sound of the waves. Upstairs, retreat to the luxe primary suite with its own private balcony overlooking the Pacific, spa-inspired ensuite bath, and generous closet space. The additional bedrooms offer comfort and privacy for family or guests, each with their own en-suite bathrooms. But the crown jewel? A private rooftop deck with 360-degree views from the coastline to the city lights—your own exclusive oasis for entertaining, sunbathing, or star-gazing. Located just steps from world-class dining, shopping, and the Newport Harbor, this is a rare opportunity to own one of the most coveted addresses on the beach. Live where others vacation. Welcome to 7104 W Oceanfront.
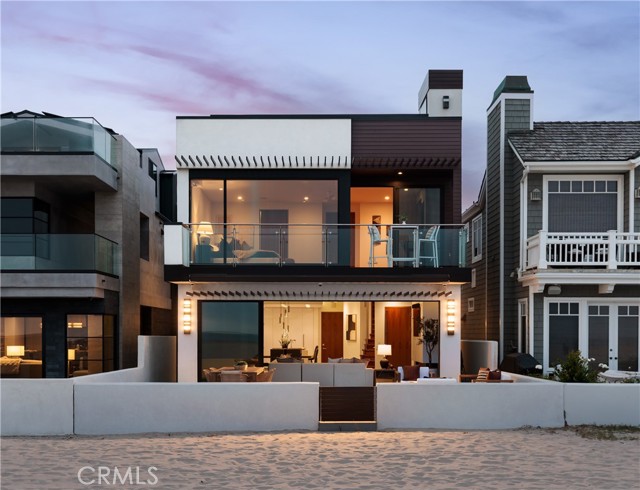
Pacific Palisades, CA 90272
5330
sqft5
Beds6
Baths Spectacular gated English estate on coveted Amalfi Drive in the Palisades Riviera. With sweeping ocean, canyon, and country club views, this 5-bedroom, 5.5-bath residence has been reimagined to balance timeless character with modern luxury. Every detail reflects the exquisite renovation, where elegant finishes and authentic charm define the home. A garden arbor and beautiful entry lead to a dramatic two-story foyer. The living room showcases vaulted wood-beam ceilings with woven cane inlay, a limestone fireplace, and leaded glass windows opening to a private view patio. The formal dining room with French doors flows into a gourmet kitchen with a large center island, top-of-the-line appliances, and a sunlit breakfast alcove overlooking the garden. Designed for entertaining, the family room with French doors highlights panoramic views and is fit with a masonry fireplace, custom banquette, and built-in media center. A paneled den with fireplace creates an ideal retreat, while a guest suite, elegant powder room, mudroom, and laundry complete the main level. Upstairs, the primary suite features a fireplace, sitting area, dual closets, and private balcony with breathtaking views. The spa-like bath offers heated stone floors, custom millwork, a ribbed glass steam shower, and a luxurious soaking tub. Two additional en-suite bedrooms, and a playroom with vaulted ceilings complete the second story. A private guest wing with bath and walk-in closet provides flexibility. Venture outside to enjoy beautifully landscaped grounds with mature trees, bluestone patios, a built-in barbecue with entertainment bar, a garden house, and deluxe pool and spa all framed by sweeping vistas. Wide-plank floors, Savant home automation, integrated A/V, Lutron lighting, upgraded systems, and water filtration complete this exceptional home. Just moments from the beach, local shops and restaurants, top-tier schools, Rustic Canyon Park, and Brentwood Country Mart, this one-of-a-kind estate is a truly rare offering for your most discerning clients.

Greenfield, CA 93927
0
sqft0
Beds0
Baths Powderhorn Ranch is a sprawling 4,356±-acre cattle ranch located near Greenfield, California, with all the improvements and water you need to pick up and keep this operation moo-ving! The Ranch is improved with 2 homes, 3 barns, shop, horse pens and riding arena. Water is supplied via 3 wells, seasonal ponds, springs, and creeks. Powderhorn Ranch is also cross and perimeter fenced and offers over 50 livestock water troughs throughout the Ranch. Hunting is prolific with blacktail deer, wild boar, turkeys, dove, quail, wild pigeon, squirrels, and coyotes. Outdoor recreational advantages abound with miles of roads and trails for ATV's or horseback riding, plus opportunity to enjoy camping and hiking on your own property.
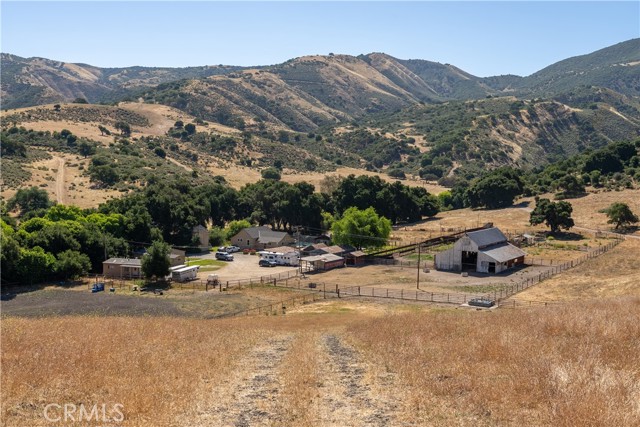
Laguna Beach, CA 92651
6258
sqft4
Beds1
Baths Set above one of Laguna Beach’s most iconic stretches of coastline, this rare estate offers sweeping, unobstructed views of Catalina Island and Main Beach. Positioned on a gated one-third-acre lot, the home spans more than 6,000 square feet of refined living space designed to frame the Pacific at every turn. An infinity-edge pool appears to merge with the ocean, complemented by sculpted hardscape, curated coastal landscaping, a three-car garage, and a six-car motor court. Inside, architectural sophistication meets custom craftsmanship. The gourmet chef’s kitchen showcases premium finishes and a striking Madagascar-quarried stone island, while a glass elevator delivers ocean views on every ride. Brazilian cherry wood flooring, a dedicated home theater, and fireplaces in the living room, primary suite, and terrace enhance the home’s warmth and character. Four generous bedroom suites provide comfort and flexibility, ideal for guests or remote work. Smart-home amenities include integrated audio, advanced lighting controls, dual-zone climate systems, comprehensive security, and a central vacuum. State-of-the-art solar panels further elevate efficiency and reduce energy costs. From sunrise to sunset, this exceptional residence captures the full beauty and drama of the Laguna coastline—an inspired blend of luxury, privacy, and coastal elegance.

Clovis, CA 93619
0
sqft0
Beds0
Baths Great location in the area of Clovis, county of Fresno. approx 437 acres vacant land, about 10 miles from the busy business hub, it located at the low density residential, AE20 zoning. Lots of potential for developments of farm, new energy, residential. buyer may check with county of Fresno.
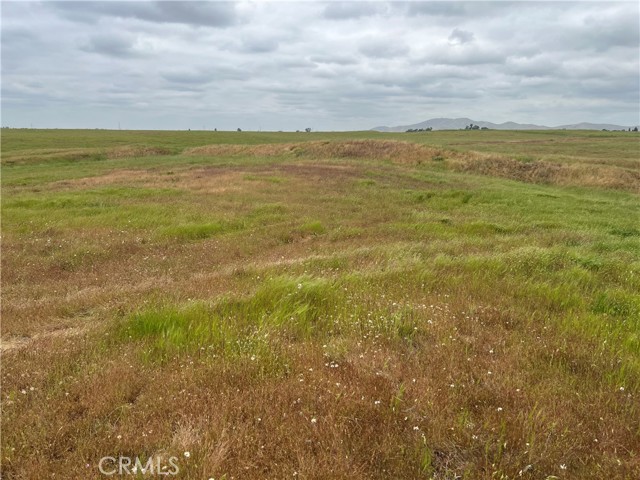
Malibu, CA 90265
3565
sqft5
Beds6
Baths Step through the grand double-door entry into a sunlit foyer where sweeping ocean views unfold before you. Rich wood floors set a warm and inviting tone, while the natural beauty of the Pacific is immediately on display. To the left, a stylish powder room offers stone counters, a custom vanity, and a sleek sink, creating an ideal space for guests to refresh. Descending just a few steps, the home opens into a stunning sunken living room with soaring vaulted ceilings adorned with exposed wood beams and skylights that bathe the space in light. A striking fireplace creates a cozy focal point, while a sophisticated wet bar with granite counters, built-in cabinetry, and a bar sink elevates the space for entertaining. Accordion-style sliding glass doors dissolve the boundary between indoors and out, revealing an expansive oceanfront deck with glass railings. From here, panoramic coastline views stretch from the sands below to the distant skyline of Los Angeles. To the right of the foyer, the chef's kitchen impresses with a blend of modern amenities and timeless design. Recessed lighting highlights the wood floors, granite counters, and an illuminated stone backsplash. A six-burner Viking range with double ovens, a Viking hood fan, Subzero fridge and freezer, and Miele microwave make this kitchen fully equipped for culinary excellence. A large island with built-in storage and a prep sink anchors the space, complemented by a granite breakfast bar. The kitchen flows seamlessly into the formal dining area, where sliding glass doors open to a second deck, once again framing those incredible ocean vistas.Throughout the home, modern conveniences abound, including central air conditioning and heating, a tankless water heater, and direct access to the two-car garage.Upstairs, a skylight brightens the hallway leading to a spacious guest bedroom, where vaulted wood-beamed ceilings, a ceiling fan, and generous natural light create a peaceful retreat. This room includes a walk-in closet and an en suite bathroom with tile floors, a vanity, and a shower over tub. Across the hall, the primary suite offers luxurious comfort, complete with plush carpet flooring, stained glass accents, vaulted wood-beamed ceilings, and a gas fireplace. Sliding glass doors open to a private deck overlooking the ocean. The en suite bathroom features a built-in jetted tub, a spacious walk-in shower with dual showerheads, a private water closet, and an oversized walk-in closet, while an additional door conveniently accesses the garage level. The lower level reveals additional living space with wood floors, recessed lighting, and more ocean views. A secondary family room opens directly to another oceanfront deck. To the right, a bedroom with high ceilings and direct deck access features an en suite bath with wood floors, a mirrored closet, and a tiled shower. Another guest bedroom across the hall offers sliding glass doors to the deck, wood floors, recessed lighting, and mirrored closet doors. A Jack and Jill en suite bathroom, complete with stone counters, a vanity, and a tiled shower stall, connects the two rooms.Nearby, a laundry area with a stacked washer and dryer is tucked behind a sliding wood door and leads to a recreation space with a ping-pong table and additional storage with mirrored closets.For ultimate privacy, a separate guest suite completes the lower level, offering wood floors, a kitchenette, dining area, and sliding glass doors to a private ocean-view deck with beach access. The guest bedroom includes a mix of wood floors and soft carpeting, a walk-in closet, and an en suite bath with a walk-in shower and vanity. A dedicated elevator connects every level of this thoughtfully designed residence, where luxury meets comfort and spectacular coastal scenery surrounds you at every turn.
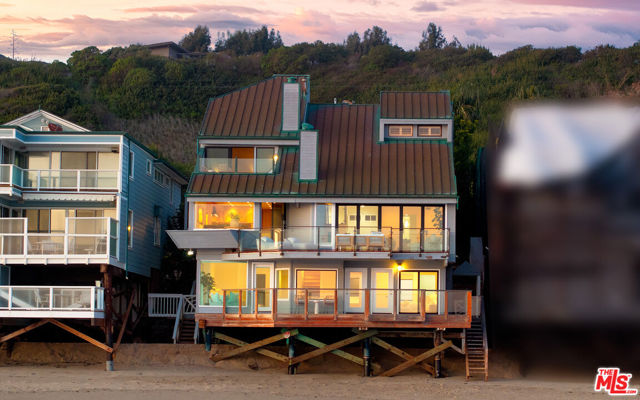
Newport Beach, CA 92660
3348
sqft3
Beds4
Baths Located within the prestigious coastal enclave of Dover Shores, this remarkable waterfront residence occupies a singular position along Newport Harbor. Boasting an expansive 79 feet of frontage on the bay—a rarity enjoyed by fewer than five percent of bay front properties in Newport Beach—this home offers a commanding perspective over a serene inlet, with sweeping views that extend to the iconic skyline of Fashion Island. Architecturally, the home exudes timeless European influence, while its interior orientation ensures that principal living spaces—including the formal living and dining rooms, kitchen, family room, breakfast area, and all bedrooms—are oriented to capture uninterrupted views of the bay. The floor plan is light, open, and intuitively designed, offering immediate comfort with the potential for thoughtful modernization. Upstairs, all bedrooms open to a private balcony, offering a privileged vantage point from which to enjoy the evolving panorama of views. Meticulously maintained and presented to the resale market for the very first time, the residence speaks to a legacy of pride in ownership and a rare quality of life found only in such an extraordinary setting. The private dock is designed to accommodate a substantial yacht, in addition to a secondary slip ideal for a Duffy or Boston Whaler—offering seamless access to the Back Bay, the open Pacific, and the vibrant harbor lifestyle that defines Newport Beach. Just steps from a gated, residents-only beach, this distinguished property offers a rare convergence of generous waterfront dimensions, premier moorage, expansive water views, and elegant outdoor living.
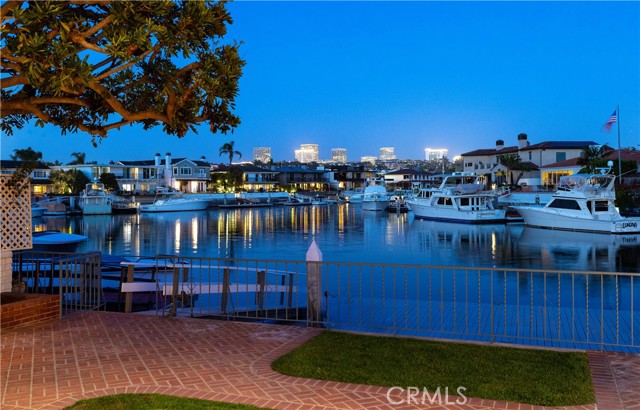
Page 0 of 0



