search properties
Form submitted successfully!
You are missing required fields.
Dynamic Error Description
There was an error processing this form.
Santa Ana, CA 92705
$2,749,000
4500
sqft6
Beds5
Baths Amazing contemporary Cowan Heights estate on over 1/2 acre lot with booming views via a gated courtyard with mature landscaping. Offering incredible indoor and outdoor space, this North Tustin home is your haven away from the hustle and bustle, yet just minutes away from the excitement of vibrant Orange County. This is your opportunity to secure a luxurious property at a tremendous value per square foot. A large pool and spa area with incredible all day sun is perfect for play and lounging, and includes a shaded zone for those warm summer days. Off the main living and kitchen area is a large, covered view deck open to the ocean breeze. Enjoy sit down hills and city lights views from most rooms. The main home includes AC and 5 bedrooms, 3 full baths and 2 powder baths, plus an office. The 1-bedroom, 1.5 bath guest house is attached via a lock off, yet enjoys it's own private entrance and generous kitchen and living spaces. Open the whole home up and you have a 6 bedroom, 5 bath and 3 powder bath estate perfect for large families, multiple guest rooms, or space for your gym, home offices, art studio or other use as you wish. Nearby is Peter's Canyon Regional Park with hiking and biking trails, as well as neighborhood Bent Tree Park. If you crave views, space, and privacy amidst nature's beauty with fantastic year-round weather, look no further than 10255 Overhill Drive in North Tustin.
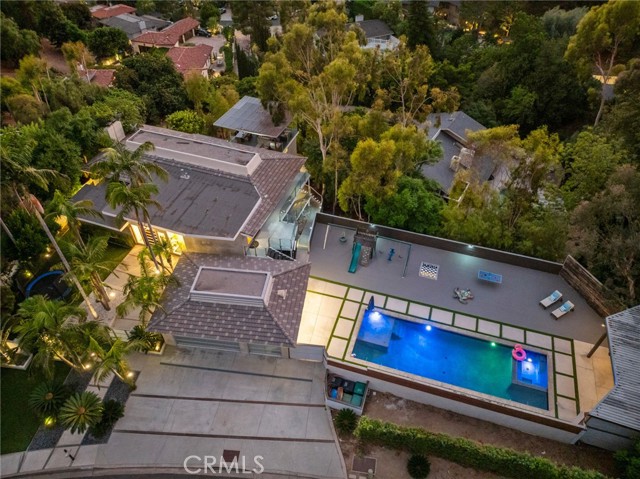
Los Angeles, CA 90045
2841
sqft4
Beds5
Baths Welcome to your new haven in the highly coveted Kentwood neighborhood - a radiant single-story sanctuary thoughtfully redesigned to blend elegance, comfort, and effortless indooroutdoor living. Step through the welcoming foyer into a luminous open-concept living area, where abundant natural light highlights sophisticated finishes and white oak wide-plank flooring guides you through the heart of the home. At the center, a spacious living room dazzles with soaring 20-foot ceilings and dramatic scale, complemented by sliding glass doors that open to an inviting deck - the perfect setting for soaking up sunshine or hosting intimate gatherings with seamless indoor-outdoor flow. The chef-inspired kitchen is both stylish and functional, featuring porcelain Travertine-look countertops that evoke the beauty of natural stone while offering superior stain resistance. Custom cabinetry and premium appliances complete this space, making it ideal for both everyday living and elevated entertaining. Each of the home's four bedrooms is en suite, offering comfort and privacy for family and guests alike. The private primary suite is a true retreat, boasting vaulted ceilings, a generous walk-in closet, and a spa-like bath wrapped in striking Calacatta Viola marble. The front bedroom also features its own en-suite bath with Travertine countertops, providing a luxurious space for guests or extended family. Two additional bedrooms, each with their own beautifully appointed en-suite baths adorned with classic White Carrera stone, ensure every resident enjoys refined comfort. A chic powder room with Calacatta Monet finishes adds a polished touch for guests. A two-car attached garage with direct entry enhances the home's effortless convenience. Whether you're gathering beneath the expansive ceilings of the living room or enjoying morning coffee on the deck, this home invites you to experience indoor-outdoor living at its finest. Located in prime Kentwood - one of Westchester's most desirable enclaves - this single-story gem offers refined living in a vibrant, well-connected community. Welcome to the lifestyle you've been waiting for.

Agoura Hills, CA 91301
4935
sqft5
Beds5
Baths Welcome to 29340 Castlehill Drive, where elegance meets enchantment in the prestigious Morrison Highlands. This breathtaking 5-bedroom, 5-bathroom estate spans nearly 5,000 square feet of open living space bathed in natural light and has been beautifully reimagined with attention to every detail.Step inside to soaring ceilings and a graceful flow that draws you into the heart of the home. The formal living room, filled with sunshine, opens to a sophisticated dining room, ideal for hosting both lively gatherings and intimate dinners. Just beyond, the family room offers warmth and comfort with its inviting fireplace, custom built-ins, and wet bar, while walls of windows frame views of the backyard.The kitchen is a showpiece for any cook, with professional-grade Viking appliances, a Franke farmhouse sink, striking Calacatta Laza quartz counters, and generous workspace. A casual dining area and seamless connection to the family room make it the perfect everyday hub. On this level, you will also find two private en-suite bedrooms, each with tastefully remodeled baths, ideal for guests or multi-generational living.Upstairs, a light-filled family lounge welcomes you with a dry bar, beverage center, and ample storage, a perfect space for game nights, weekend movies, or simply unwinding with good company. Two large secondary bedrooms are served by a beautifully updated bath, while the primary suite offers an indulgent retreat. A separate sitting room with a double-sided fireplace creates a cozy escape or private workspace, and two spacious walk-in closets lead to a luxurious spa-like bathroom.Through charming French doors, the backyard feels like your own private resort. Set on a third of an acre, this personal haven features a sparkling pool and spa surrounded by generous lawn space and room to play. The built-in BBQ, covered patio, and multiple sitting areas make it easy to entertain or simply enjoy a quiet afternoon outdoors.Throughout the home, you will find thoughtful custom touches, from chair rail and refined moldings to designer fixtures that add character and warmth. Recent updates include new hardwood floors, custom window treatments, designer light fixtures, a tankless water heater, newer HVAC units, pool heater, and filter, along with remote-controlled shades, smart dimmers, and LED lighting.Located in one of Agoura Hills' most desirable neighborhoods, this home offers not just beauty but also convenience, with close proximity to award-winning schools, charming dining, scenic hiking trails, and the Pacific Ocean.
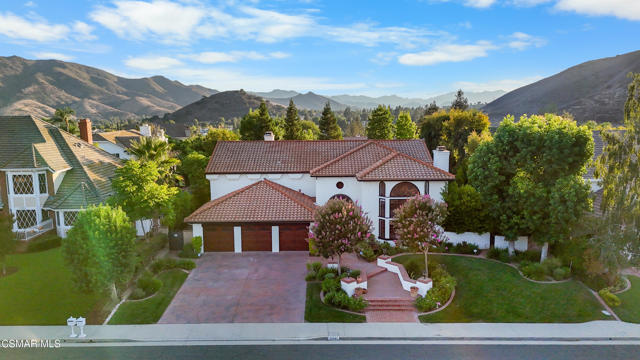
Manhattan Beach, CA 90266
1788
sqft3
Beds2
Baths Tucked behind lush greenery, this Manhattan Beach haven immediately exudes a sense of calm. Reimagined with a designer’s eye, the home layers organic textures with sculptural details, creating a modern coastal vibe that feels both elevated and soulfully relaxed. Inside, buttery oak floors and tailored finishes set the stage for a single-level layout that flows with ease. The kitchen and baths showcase stonework with tactile depth, dual vanities, and a spa-like primary retreat with double rain showers—a blend of utility and indulgence that feels curated rather than conventional. High ceilings and discreet lighting keep the interiors luminous, while a statement fireplace anchors the living space with understated drama. Equally compelling are the outdoor moments. The front garden feels cloistered and serene, while the backyard unfolds like a private alfresco lounge—ideal for slow mornings, long table dinners, or late-night gatherings under string lights. Living here means enjoying the best of Manhattan Beach at your doorstep. Just minutes from the sand and downtown, and close to Manhattan Village’s dining and shopping, this location captures the essence of California coastal living. It’s a home that invites you to slow down, breathe in the ocean air, and embrace a lifestyle that’s equal parts stylish and relaxed.
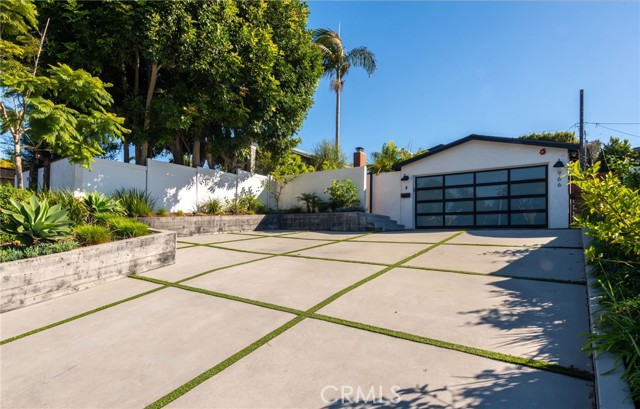
Studio City, CA 91604
2645
sqft3
Beds4
Baths Located in the heart of Longridge Estates, this single-story completely updated traditional residence embodies timeless sophistication, complete privacy, and effortless livability. Behind secure gates, the home reveals a serene retreat surrounded by lush, mature landscaping, an entertainer's paradise and a private sanctuary all in one. Step inside to discover wood-beamed ceilings, herringbone-patterned floors, designer lighting, French doors, and elegant fireplace mantels that showcase the home's refined craftsmanship. The thoughtfully designed layout, a true traditional floor plan rarely found today, allows each room to maintain its own character while flowing seamlessly together, perfect for both intimate gatherings and large-scale entertaining. A formal living room anchored by a stately fireplace welcomes guests just off the entry, while the spacious family room with built-in wet bar, additional seating, and direct patio access sets the stage for effortless entertaining. The formal dining room, with seating for eight-twelve beneath a statement chandelier and bay windows, connects beautifully to a well-appointed kitchen featuring stainless steel appliances, shaker-style cabinetry, and generous storage. The primary suite offers a tranquil retreat bathed in natural light, complete with a walk-in closet and a spa-inspired bathroom boasting dual vanities and a large frameless glass shower with custom tilework. Two additional guest bedrooms and a full bath provide comfort and flexibility, while two half baths add convenience throughout. Outdoors, the property transforms into a resort-like escape with a sparkling pool and spa surrounded by manicured greenery, multiple lounging and dining areas beneath a pergola, and an expansive patio ideal for hosting under the stars. The fully gated grounds provide the ultimate sense of seclusion, while the front courtyard offers additional seating areas for quiet reflection or casual conversation.
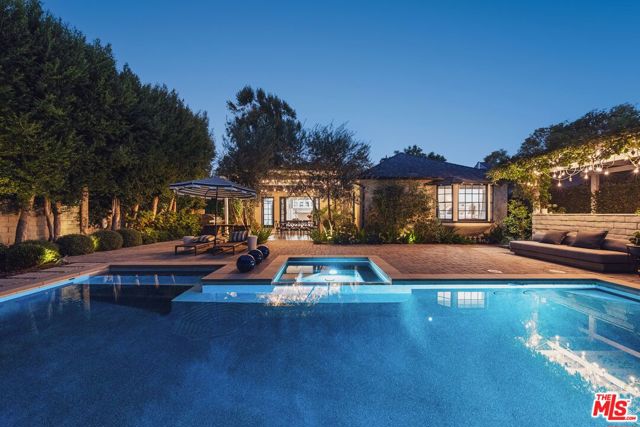
Rolling Hills Estates, CA 90274
2733
sqft4
Beds3
Baths Discover your idyllic paradise nestled in the trees of this private equestrian property located at the end of a cul-de-sac. With direct access to the PV trail network, this 4BD/3BA home offers a serene, country-like setting just minutes from town and shopping. The open-concept floor plan features a spacious great room with wood-burning fireplace that opens to an expansive deck-perfect for entertaining or just unwinding to the sound of the rustling leaves in the afternoon breeze. Recent renovations include a chef’s kitchen with custom cabinetry, newer roof, fully owned solar, and a completely remodeled pool and spa. There is also a huge laundry/mudroom. The property also features a massive barn/RV garage—perfect for extra parking, storage, or workshop use—as well as well-maintained stables with a large turn-out area, great for horse owners or rental income. Loads of extra parking and privacy in this personal paradise. A rare opportunity to own a scenic move-in-ready horse property, that offers direct access to the Rolling Hills baseball field, and all that PV has to offer, including its coveted, award-winning schools. If you’re not an equestrian, bring all of your toys-RV, boat, collector cars etc., and enjoy the existing rental income from the boarding of the stables as a bonus!

Los Angeles, CA 90065
2968
sqft3
Beds3
Baths Poised in serene seclusion and designed with uncompromising attention to detail, this brand-new architectural estate is a triumph of form and function. A rare offering, this meticulously designed three-level residence redefines modern luxury in one of the area's most coveted hilltop settings. Clean lines, refined materials, and innovative technology come together in a home that reflects upscale living at every turn. From the moment you approach the sculptural facade--accented by Vale-engineered cedar siding and Porcelanosa deck tiles--you're met with elevated design. A custom front door opens into a formal foyer with a striking chandelier, Italian oak hardwood floors, and access to the attached two-car garage. Beyond the entry, the open-concept living space is filled with dramatic scale and natural light. European-imported windows and collapsible glass doors blur the boundary between indoors and out, offering stunning views and effortless flow to outdoor spaces. The grand living room boasts soaring ceilings and a European Home Element gas fireplace set into a floor-to-ceiling travertine wall--visible from both the living and kitchen areas. The chef's kitchen features porcelain countertops, a Bosch Benchmark appliance suite--including double ovens, induction cooktop, microwave drawer, refrigerator--and a deep sink within a generous island. Just off the living space, a guest suite offers sweeping views, a designer ceiling fan, and a luxury bath with a floating vanity, terrazzo bench, walk-in rainfall shower with dual showerheads, and a sleek Icera wall-mounted toilet. The floating staircase leads to the luminous primary suite, where expansive windows, a chevron wood ceiling, see-through fireplace, and large walk-in closet create a true retreat. The spa-like ensuite includes a Whirlpool soaking tub, oversized shower with terrazzo bench, dual showerheads, floating dual-sink vanity with Pental Misterio quartz, and a tankless wall-mounted toilet--wrapped in Italian tilework. Across the upper landing, another ensuite bedroom includes a balcony, modern fan, generous closet, and its own spa-style bath with floating vanity and rainfall shower. The lower level offers a large laundry room, storage, and direct access to the hillside backyard--ideal for quiet moments or enjoying views of the canyon trail below. A true sanctuary where design, performance, and natural beauty converge.
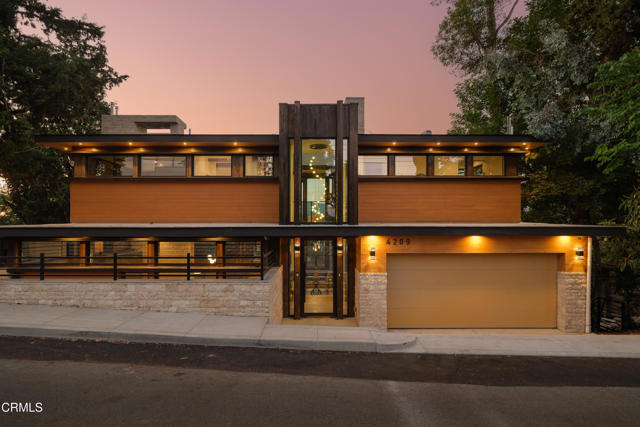
Los Angeles, CA 90019
3261
sqft4
Beds3
Baths A Rare Opportunity in Historic Lafayette Square. This property benefits from the Mills Act program, offering significant property tax savings. Inside the gates of Lafayette Square, one of Los Angeles' most exclusive historic communities, this Spanish Revival residence blends architectural elegance with thoughtful modern updates. The interiors are filled with charm: soaring ceilings, graceful archways, intricate plaster detailing, vintage light fixtures, and striking wrought iron work that reflects true craftsmanship. Gleaming hardwood floors run throughout, and the home is flooded with natural light from morning until evening. In the front den, an original indoor fountain creates a unique centerpiece that brings both beauty and tranquility to the space. The kitchen and baths showcase crafted tilework that pays homage to the home's Spanish roots while blending seamlessly with modern upgrades. High-end stainless steel appliances complement the kitchen's design, offering both style and performance. Other recent improvements include updated electrical, copper plumbing, and gutters, a tankless water heater, and two HVAC systems, one dedicated to the upstairs and another for the downstairs, ensuring comfort and efficiency throughout the home. The floor plan offers four bedrooms and three baths with excellent flow. The primary bedroom suite upstairs features a sunlit sitting room or office and an ensuite with exquisite original tilework. On the first floor, a guest bedroom with an adjoining bath and den provides comfort and flexibility. Outdoors, the property becomes a tropical retreat. A sparkling pool and spa anchor the lush backyard, complemented by enchanting patio areas designed for dining, entertaining, and relaxed evenings under the California sky. Lafayette Square offers the rare experience of a gated neighborhood filled with historic architectural treasures on tree-lined streets, all just minutes from Beverly Hills, Culver City, and Downtown Los Angeles. This home is an extraordinary opportunity to live in one of the city's most desirable enclaves. This place has to be seen to be believed.
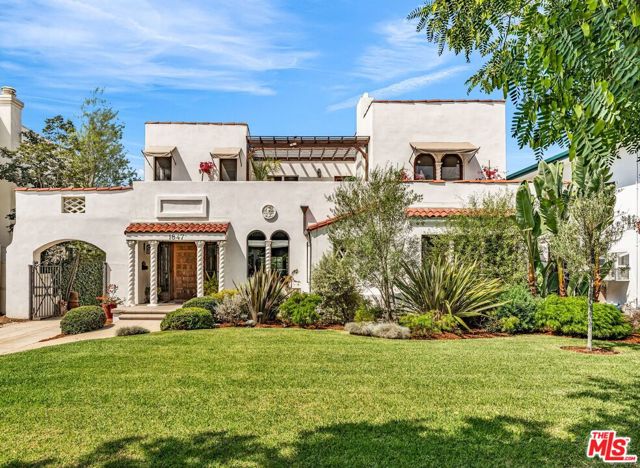
Rancho Mission Viejo, CA 92694
3407
sqft4
Beds5
Baths Looking for a pool VIEW home in Aubergine, right here in the award-winning community of Rancho Mission Viejo? This one’s a gem, tucked on one of the quietest view streets in RMV, where ocean breezes roll in every afternoon. It’s the kind of spot that reminds you why life in RMV feels like a staycation every day. This former MODEL HOME defines resort style living at its finest and is set on an 8,379 sq ft ideal lot. This professionally designed Adobe Ranch style model home showcases high-end craftsmanship and resort-style living in the heart of Rancho Mission Viejo. Featuring 4 bedrooms, 4.5 baths, a private office, and an upstairs loft, this residence blends sophistication with everyday comfort. Step inside to a grand entry with a sweeping iron staircase that sets the tone for elegance throughout. The chef’s kitchen impresses with a large kitchen island, walk-in pantry, custom maple shaker cabinetry, stainless steel appliances, upgraded quartz countertops, and a designer tile backsplash. The kitchen flows seamlessly into the spacious great room with fireplace and formal dining area, creating the perfect space for hosting and gathering. Upstairs, each bedroom features its own en-suite bath, while the primary suite offers a true retreat complete with a spa-inspired bath, expansive walk-in closet, and a private balcony overlooking ocean-facing sunsets toward Dana Point. Designed for the ultimate indoor-outdoor lifestyle, stacking glass doors open to an expansive California Room with fireplace and TV, extending to a private backyard oasis featuring a great size pool, sunken fire pit lounge, and panoramic quiet views. Every inch of this Tri Pointe model home is enhanced with designer upgrades, thoughtful details, and curated finishes offering a rare opportunity to own one of Rancho Mission Viejo’s most coveted showcase properties. The interior of the home was just painted as well as new carpet upstairs. Exclusive to Rancho Mission Viejo residents are all amenities in the Villages of Sendero, Esencia, Rienda, and future Villages. There are community amenities for all from breath-taking resort-style pools and spas, Esencia school K-8, community farms, fitness centers, guest house, putting green, bocce ball courts, tennis and pickle ball courts, playgrounds, coffee shop, fire pits, an arcade and so much more!
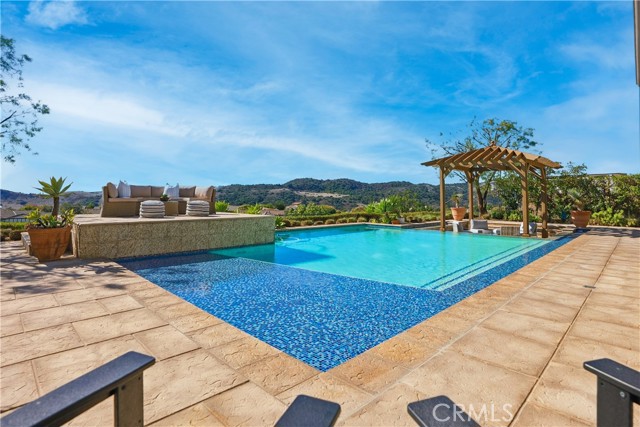
Page 0 of 0



