search properties
Form submitted successfully!
You are missing required fields.
Dynamic Error Description
There was an error processing this form.
Irvine, CA 92618
$2,749,990
3220
sqft4
Beds5
Baths RECENT PRICE REDUCTION! Move-In Ready Corner Home at Olivewood in Portola Springs! This brand-new residence sits on a desirable corner lot in one of Irvine’s most coveted and elevated neighborhoods, offering abundant natural light and modern luxury throughout. Plan 3 showcases a spacious, open-concept design featuring a gourmet kitchen with prep kitchen, a versatile downstairs bedroom/office, and an expansive bonus room for flexible living. Panoramic sliding doors create seamless indoor-outdoor flow to the backyard—perfect for entertaining and al fresco dining. Every detail reflects designer-selected finishes and exceptional craftsmanship. With walking-distance access to Loma Ridge Elementary, scenic trails, and over 15 resort-style parks with pools, playgrounds, and more, Olivewood offers the perfect balance of convenience and lifestyle. Don’t miss your chance to own this brand-new, move-in ready home in one of Irvine’s most desirable communities.
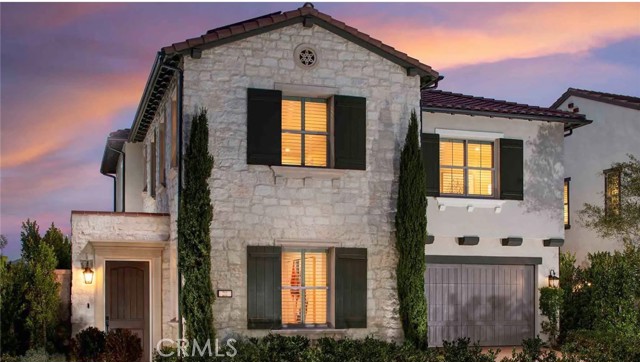
Yorba Linda, CA 92887
4697
sqft5
Beds7
Baths The main floor showcases a spacious dining room, an inviting living room, and a chef’s kitchen with high-end appliances including a Sub-Zero refrigerator and Wolf oven and cooktop. The oversized kitchen island, with quartz counters, opens up to the California room with a cozy fireplace, seamlessly extending your living space into the backyard. The owner’s suite is a retreat in itself, featuring an exercise room, a covered deck, a luxurious bath and shower, and an expansive walk-in closet. Additional highlights include a spacious pantry, flex space, and an extra bonus room to suit all your needs. Every detail in this home has been crafted for comfort, style, and versatility—ready to welcome you home.
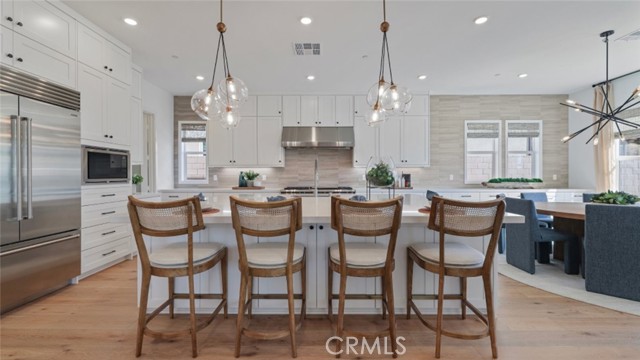
Morgan Hill, CA 95037
0
sqft0
Beds0
Baths Prime Development Vacant Lot .92 AC Located in Downtown Morgan Hill Zoned Monterey Corridor Form Based (FB-C) within .40 mile of Caltrans Train Station Only Major Transit Stop in Morgan Hill. Take Advantage of All the New Housing Bills Available to this Site which Allows Many Types of Projects Mixed-Use Residential Affordable. Walk to Schools, Shopping, Trails, Train Station and Enjoy Living in Vibrate Downtown Morgan Hill. Seller will consider SELLER FINANCING!

Orinda, CA 94563
2993
sqft4
Beds3
Baths Use 119 Melody for correct directions!! Fully remodeled single-level mid-century modern masterpiece nestled in the serene foothills of Orinda. Enjoy the elite k-12 public school system that Orinda offers. Sweeping views of the hills and valleys, the sounds of nature, and the beauty of the local flora and fauna allow for an easy path to peace in this unique slice of paradise. Indoor/outdoor mid-century living and entertaining at its best! Floor to ceiling windows and 9 skylights fill the living space with warm natural light. The nearly 4 acre lot offers the owner unparalleled privacy and the opportunity for expansion; plant an orchard or vineyard, or extend the deck and add a pool. (ADU plans provided!) The chef's kitchen is fully equipped with stainless high end appliances including a 48" Sub Zero refrigerator/freezer, a 6-burner professional Wolf range, and quartz countertops. Just 15 feet from the attached garage to the kitchen counter. The remodel left nothing in question; low maintenance hardscaping, new roof and gutters, walls, windows and sliding doors, appliances, Phylrich and Gröhe fixtures, decking, siding, kitchen, bathrooms with programmable radiant heated floors, flooring, gas lines, water lines, and a 7-zone HVAC mini-split system.
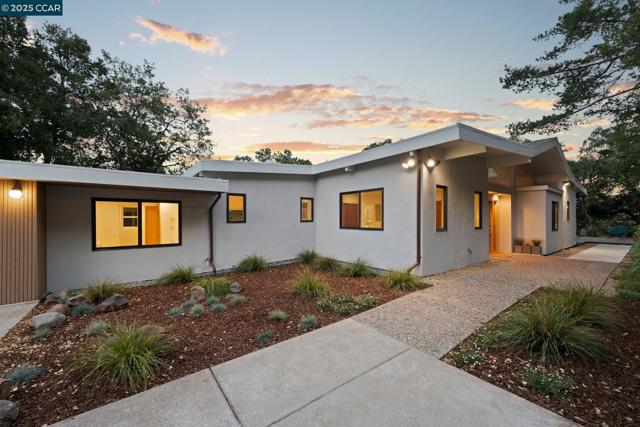
Los Gatos, CA 95033
3383
sqft5
Beds4
Baths Location, location, location!! Step into serenity at this exclusive gated country estate just 15 mins from downtown Los Gatos & 25 mins to beautiful Santa Cruz beaches. Nestled in a park-like setting this is mountain living refined, where sweeping landscapes, beautiful tree lined views & lush privacy meet luxury & convenience. Prime Location & Lifestyle, this retreat offers tranquil seclusion yet a mere stroll from the Summit Store, Loma Prieta Elementary & C.T. English Middle School. Host unforgettable gatherings in the stunning outdoor kitchen, set among garden terraces under mature trees. Entertain against the backdrop of soaring redwoods, mountain views, expansive lawns, & a fenced vegetable garden awaiting your culinary imagination. Sun-Drenched Acreage, A rare find: perfect for recreation, a large private sauna, gardening or your dream pool/outdoor lounge. Through the gated entry, discover an interior flooded with natural light, soaring ceilings, & fine finishes. Office could be a 6th bedroom! The gourmet kitchen features high-end appliances, open sightlines,& flows seamlessly into both formal & casual living spaces. This property is a rare gem of privacy, lifestyle, & convenience, all wrapped in breathtaking natural beauty. Award winning Loma Prieta & Los Gatos Schools.
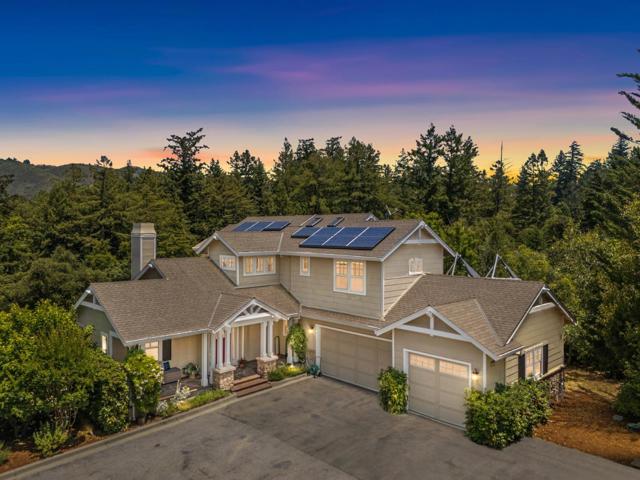
Pebble Beach, CA 93953
2797
sqft4
Beds3
Baths Privately nestled on an oversized parcel in the heart of Pebble Beach, The Misty Rose is a refined coastal retreat blending timeless Mid-Century architecture with lush, curated gardens and a seamless indoor-outdoor lifestyle. Framed by mature cypress and flowering landscapes, this elegant single-level residence is both serene and sophisticated. Exposed beam ceilings and walls of glass invite natural light to pour into the expansive living and dining areas, where French doors open to brick patios and garden courtyards ideal for alfresco entertaining. Just beyond the lush landscape, a peek of the Monterey Bay adds a touch of coastal magic to the serene backdrop. The designer kitchen anchors the home with rich custom cabinetry, quartz surfaces, and premium appliances. Offering two gracious primary suites each with its own fireplace and private patio access the home caters to both luxury and livability. Interiors are thoughtfully appointed with honed stone flooring, wood-clad ceilings, and bespoke details throughout. From the peaceful front approach to the tranquil rear gardens and bubbling fountain, The Misty Rose evokes the quiet luxury of Pebble Beach living just moments from world-class golf, iconic coastline, and the lifestyle that defines the Monterey Peninsula.
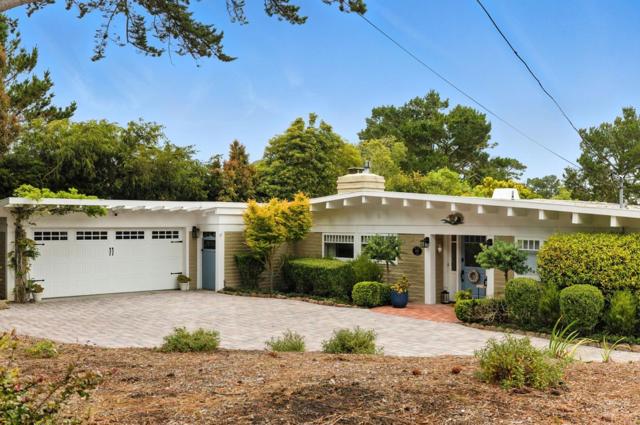
Danville, CA 94506
3847
sqft6
Beds5
Baths This exceptional, stunning residence in sought after Magee Ranch, offers 6 bedrooms, 4.5 baths. Designer touches and elegant details such as wood paneling, wallpaper, modern wood flooring and thoughtfully curated finishes elevate the home’s interior and blend timeless style with modern comfort. The grand foyer w/ soaring ceilings & custom chandelier opens to the formal living room with fireplace, adjacent to the formal dining room with crown molding, shutters, wall sconces, and french doors leading out to the stunning backyard. Spacious family room with fireplace, built-in shelves, crown molding open to the updated chef's dream kitchen w/ breakfast nook, solid surface counters, stainless appliances, 6 burner gas stovetop, double ovens. Primary bedroom has office/workout area, two sided fireplace, and large walk in closet w/organizers. The outdoor space is truly spectacular, perfect for entertaining and everyday enjoyment. Expansive private backyard with no rear neighbors, resort-style pool and spa, pavilion with built-in BBQ, sports court, and beautifully landscaped grounds designed for relaxation and fun. With its spacious layout & refined upgrades this property is a rare opportunity to enjoy luxury living at it's finest. Top schools w/ bus service, Mt Diablo hiking trails....
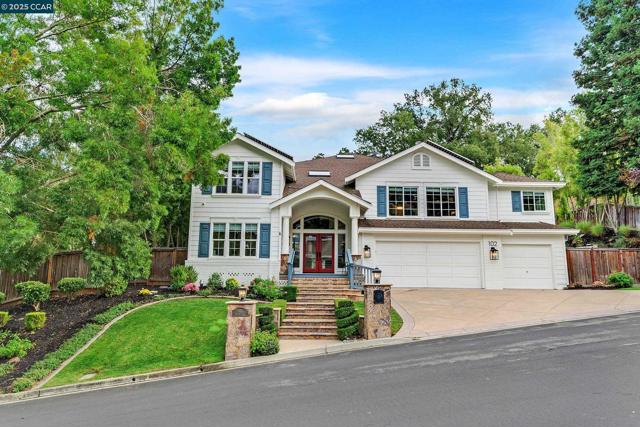
La Jolla, CA 92037
2012
sqft3
Beds3
Baths As they say in real estate: “LOCATION, LOCATION, LOCATION!” Travel four blocks in ANY direction from this move-in ready La Jolla home and you’ll find yourself at either a gorgeous La Jolla Beach, top-rated public schools K-12, one of many restaurants and businesses along Pearl Street, or if it’s Sunday - the La Jolla Farmer’s Market. This 3-bedroom, 2-1/2 bath home is available for the first time since originally built in 1997. The home has been thoughtfully updated through the years, including the recently remodeled gourmet kitchen and guest bath. Upstairs, you’ll find peek ocean views from both the spacious primary bedroom and private balcony, as well as the second bedroom. Another 185sf (not included in the listed square footage) was added to the primary as a separate lounge or office area. Additional highlights include a den/office/optional bedroom downstairs, 2-car garage, central AC, high ceilings and abundant natural light. This is an exceptional find in one of San Diego’s most sought-after coastal neighborhoods.
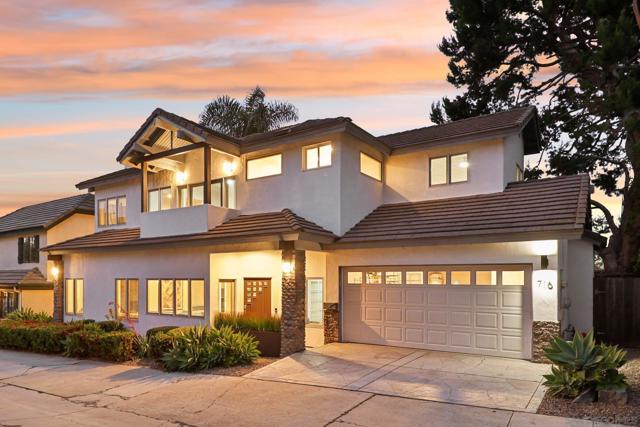
Los Angeles, CA 90069
2109
sqft3
Beds3
Baths Perched in the Hollywood Hills just above the iconic Chateau Marmont and moments from the Sunset Strip, this stunning French-country residence embodies timeless elegance and celebrity-chic style. With panoramic city views from the primary suite, secondary bedroom, and the charming front patio, this home offers a serene escape in the heart of Los Angeles. Thoughtful 3-bedroom, 3-bathroom home featuring a gourmet kitchen, stylish finishes, and rich hardwood floors that flow through the light-filled interior spaces. The living and entertaining areas are warm and welcoming, perfect for both relaxed evenings and elegant gatherings. Step outside to a sun-drenched patio with a built-in fire place ideal for al fresco entertaining. Follow the backyard staircase to a private viewing platform at the top of the property, where unobstructed city vistas create a breathtaking backdrop.A true sanctuary in one of L.A.'s most historic and sought-after neighborhoods, this home is a rare blend of classic charm and modern luxury.
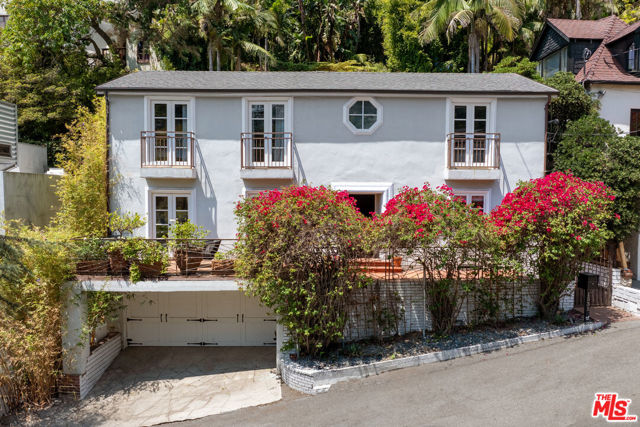
Page 0 of 0



