search properties
Form submitted successfully!
You are missing required fields.
Dynamic Error Description
There was an error processing this form.
Somis, CA 93066
$10,995,000
0
sqft0
Beds0
Baths 185 Acres of Prime Income Producing Ventura County Farmland Back on the Market (Buyer's 1031 Exchange cancelled). 180 Farmable Acres. Comprised of 3 parcels 114.23, 55.69 and 15.49 Acres. Currently planted in vegetables. Well maintained ranch under lease with a sale release clause. Private well. Improved with two houses, equipment shed and storage building. Level topography. Located on HWY 118 between Center School Road and La Vista near Walnut Avenue. Close proximity to the 101 and 126 Freeways. Zoned AE40 and Subject to SOAR

Palm Springs, CA 92262
9819
sqft7
Beds8
Baths Nestled in the heart of the historic Old Las Palmas enclave of Palm Springs, this one of a kind estate perfectly captures the essence of desert luxury. Designed by legendary interior designer Steve Chase, the residence sits on nearly two acres of lush, private grounds.The property features a palm tree grove, orchard, tennis court, pavilion, and a resort-style pool with dramatic water features. Inside the main residence, you'll find five bedrooms, four and a half bathrooms, a media lounge, atrium and a breakfast room with panoramic views. The kitchen is outfitted with Wolf, Miele, and SubZero appliances. Stone flooring flows seamlessly from indoors to out, highlighting the impeccable attention to detail found throughout.Recent upgrades include a reimagined kitchen, media lounge, attached casita, system enhancements, and the installation of a substantial solar array--offering modern convenience while preserving the estate's timeless elegance.A two-bedroom, two-bathroom guest house sits across the motor court, complete with its own living room, kitchen, dining area and private patios.Outdoors, the estate is embraced by the majestic San Jacinto Mountains, creating a backdrop that feels like it is part of the property. Massive boulders meticulously integrated throughout the grounds enhance the sense of place, offering an unparalleled connection to the natural landscape.This estate stands as a lasting testament to Steve Chase's visionary design.

Los Angeles, CA 90025
0
sqft0
Beds0
Baths Incredible opportunity for owner/users, developers, and investors with premium West Side LA location and direct visibility from one of the nation’s busiest freeways, I-405. Located at the corner of Olympic and Cotner (running parallel and directly adjacent to the freeway), 3 parcels are included with the sale: || PARCEL ONE: 2140 Cotner (APN 4322-025-037) 15,923 SF Office Building with 4 stories (3 floors + mezzanine) of existing build out and 2 levels of subterranean parking with 34 spaces. || PARCEL TWO: 2144 Cotner (APN 4322-025-010) Adjacent lot with small SFR (currently being used as office for business on a short term lease) || PARCEL THREE: 2150 Cotner (APN 4322-025-011) Adjacent open lot: on the CORNER of Olympic, with 128 feet of frontage on Olympic. || The total footprint of all 3 parcels is over 18,000+ SF. Endless opportunities to develop and re-image completely or blend the use of rentable office space and adjacent lots for parking or redevelopment. High profile visibility opens the value for high profile owner/user to brand with signage or investor to sell sign space. So many ideas and possibilities to mention. Bring all buyers and their creativity.
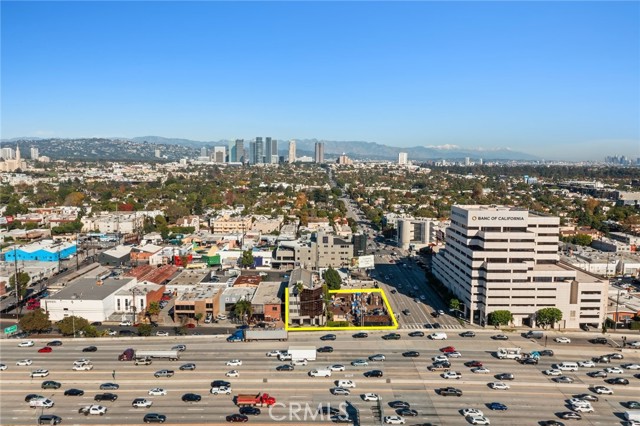
Los Angeles, CA 90020
0
sqft0
Beds0
Baths 411 & 425 S Alexandria Ave is a 2 property apartment community constructed in 1955 & 1956. The properties are on separate APN’s and can later be sold separately. Situated on R4-1 lots totaling approximately 33,354 square feet with 215 feet of frontage, the properties offer a unique opportunity as a value added opportunity to reposition the existing structures and units or potentially to redevelop the site in the long term. The property consists of (15) Studio/One-Bath units, (36) One-Bed/One-Bath units, (1) Two-Bed/One Bath unit, and (2) Two-Bed/Two Bath units that are separately metered for gas and electricity. Parking at 425 S Alexandria is subterranean and tuck under and carports at 411 S Alexandria. Both properties contain swimming pools and are two story courtyard structures with pitched roofs constructed of wood frame and stucco. This property is part of a portfolio and includes the following properties: 1) 411 S Alexandria Avenue, Los Angeles, California 90020 2) 425 S Alexandria Avenue, Los Angeles, California 90020 *Also available with 409 S Manhattan Place, totaling 29 Units.
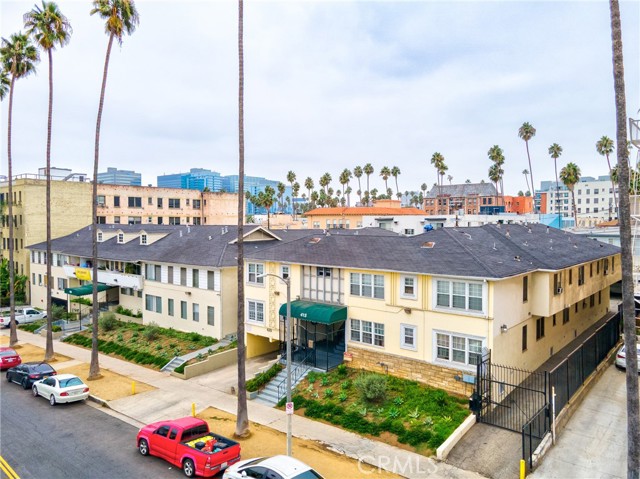
Laguna Beach, CA 92651
3539
sqft2
Beds5
Baths Understated attention has created a rare opportunity: with vision and proper stewardship, the next owner can transform the property into something truly exceptional and unlock its full value. Set directly on the sand in one of Laguna Beach’s most coveted enclaves, this striking modern residence presents a rare chance to own a true beachfront jewel—where bold architecture meets the rhythm of the waves. Designed by an award-winning Horst architects and masterfully constructed in 2004 of steel, concrete, and glass, the home spans approximately 3,500 square feet across four dramatic levels, each embracing panoramic ocean views that stretch endlessly across the horizon. A private elevator glides between floors, offering effortless access from the sand level to the top floor office. With its clean lines and timeless modern aesthetic, the home offers the perfect canvas for personalization. Thoughtful updates could transform this architectural statement into a world-class coastal retreat—whether as a serene escape or an iconic showpiece. The intelligent floor plan includes stacked parking for four cars (a rare luxury in this prime location) and a flexible lower level featuring two ¾ baths and a powder room, ideal for reimagining as additional bedrooms, guest quarters, or an entertainment space. Every moment here is framed by the sights and sounds of the Pacific—morning walks on the beach, golden sunsets over the water, and the soothing pulse of waves just beyond your windows. Opportunities like this—an oceanfront home directly on the sand in Laguna Beach—are exceedingly rare. For the discerning buyer with vision, this property offers the foundation to create an extraordinary modern masterpiece and an enduring legacy by the sea.
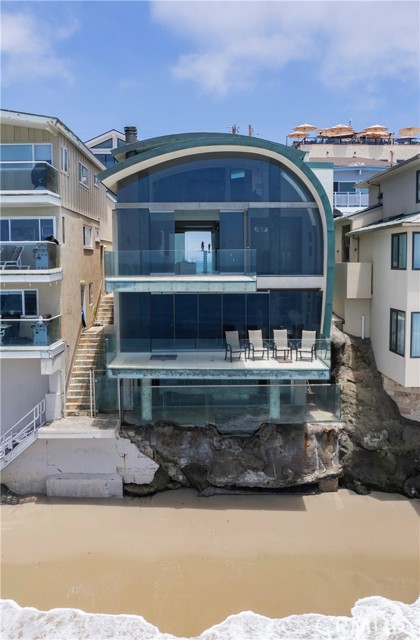
Los Angeles, CA 90027
10472
sqft6
Beds11
Baths A truly exceptional offering, this storied Los Angeles estateknown as the Oliver R. Fuller property was envisioned in 1929 by renowned architect Harry Hayden Whiteley, AIA. Tucked behind imposing wrought-iron gates, the Spanish Colonial Revival residence commands privacy, presence, and timeless prestige. A serene private drive leads to a grand Mediterranean-inspired compound that captures the romance and allure of classic Hollywood.Set on more than 39,000 square feet of impeccably landscaped grounds, the estate encompasses six bedrooms and eleven bathrooms, with sweeping views across the Los Angeles basin that culminate at the iconic Griffith Observatory. The arrival experience is nothing short of breathtaking, beginning with a dramatic two-story rotunda adorned with hand-painted ceilings and an elegant curved staircase that immediately sets the tone for the home's architectural pedigree. The formal living room showcases a striking fireplace and opens through French doors to a terrace overlooking the pool, spa, and glittering city skyline. Nearby, the light-filled library offers a sense of intimacy and intrigue, featuring a honeycomb coffered ceiling, stained-glass accents, a cozy fireplace, and a concealed bar reminiscent of the Prohibition era. Designed for memorable gatherings, the formal dining room is crowned by a hand-stenciled wood ceiling and framed by panoramic city views. Glass doors extend the space to a covered veranda, complete with an outdoor fireplace perfect for evening dinners overlooking the city lights. The chef's kitchen balances function and refinement, equipped with professional-grade appliances, a butler's pantry, and a substantial mahogany-wrapped island. An ornate wrought-iron spiral staircase ascends to five private bedroom suites, each thoughtfully restored to preserve original character while integrating modern comforts. The primary suite serves as a peaceful retreat, featuring its own fireplace, stained-glass details, and a luxurious bath with breathtaking vistas. The lower level is dedicated to leisure and entertaining, offering a media lounge, fitness studio, temperature-controlled wine cellar with capacity for over 2,500 bottles, and two additional bathrooms, including one with a steam sauna. Completing the estate is a separate one-bedroom guest residence perched above the main home, featuring a living area, kitchenette, two bathrooms, and a private porch with expansive rooftop and city views ideal for guests, creative pursuits, or a private office. Rich in history yet fully suited for modern living, this remarkable estate represents a rare convergence of architectural significance, refined luxury, and unforgettable views in one of Los Angeles' most coveted settings.
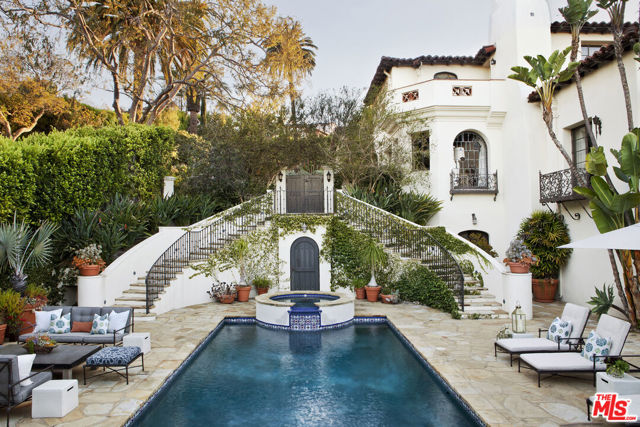
Rancho Santa Margarita, CA 92688
0
sqft0
Beds0
Baths 22,000-SF Owner-User Building For Sale. Sale price $10,978,000 ($499/sf). Medical, retail, and office uses permitted per the CG zoning. Prime 1.67-acre corner lot with incredible street presence. Excess shared parking and no exclusivity clauses. Dynamic RSM location surrounded by institutional quality retail. Turn business income into real estate income sheltered by depreciation. Best-in-class amenities within walking distance
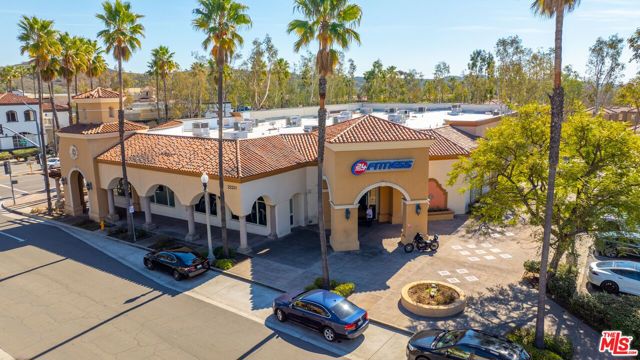
La Selva Beach, CA 95076
0
sqft0
Beds0
Baths A once-in-a-lifetime opportunity to own one of Santa Cruz County's most unique estates. This oceanside sanctuary spans nearly 13 acres above a pristine coastline, where manicured gardens, a rolling lawn, & vast agricultural acreage meet the sweeping drama of the Monterey Bay. Passing through the ornate gates & into the grand motor court, you'll be welcomed by a stately facade that hints at the craftsmanship within. The main residence offers 7 bedrooms with 6.5 baths on 3 levels with 10,720 sq ft. Through 12-foot doors, the formal living room unfolds in breathtaking style anchored by twin sweeping staircases & an oversized chandelier that glimmers as a statement of timeless elegance. Private suites, thoughtfully placed throughout the home, create a sense of retreat, while veranda balconies reveal views that will forever redefine the meaning of panoramic. The gardens & expansive coastal bluff spill seamlessly toward the sea, creating a vista both commanding & serene. With possible equestrian & agricultural potential adding further dimension, this property transcends the notion of a home; it is a legacy. Experience the dream of coastal California living.

Cathedral City, CA 92234
0
sqft0
Beds0
Baths The Jasper is a one-of-a-kind opportunity to acquire 19 Multi-Family Units (currently under construction and estimated to be completed in Q1 2026) with an infill downtown location in fast-growing Cathedral City, which is currently experiencing a major development renaissance. This well-located property is off of the main arterial road ''Hwy. 111/East Palm Canyon Drive'' and is nearby the newly constructed and opened ''Agua Caliente Casino'' which created over 500 new jobs, with over 500 new slot/gaming machines & table games, and several new restaurants. Additional new retail is under construction to the east including Starbucks, Chipotle, Farmer Boys, and Circle K. This project is truly a prime pedestrian-oriented development. Furthermore, The Jasper is located within the state's Qualified Opportunity Zone (rare for superior locations like this), which can allow for significant capital gains tax savings for qualified investors.
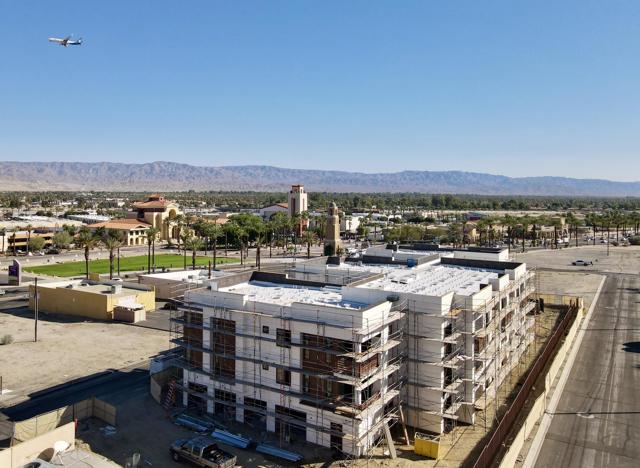
Page 0 of 0



