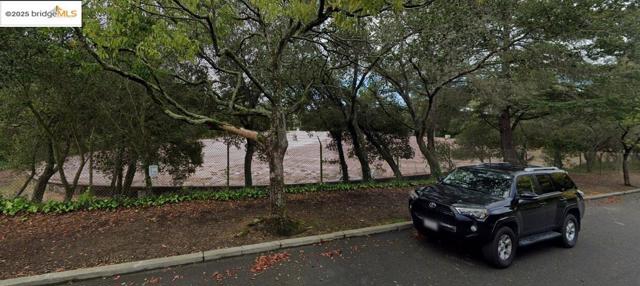search properties
Form submitted successfully!
You are missing required fields.
Dynamic Error Description
There was an error processing this form.
Lakeside, CA 92040
$2,500,000
0
sqft0
Beds0
Baths Expansive 160-Acre Opportunity in a serene Lakeside location! Nestled just 4 miles off Wildcat Canyon Road, this remarkable 160-acre parcel offers an unparalleled sense of seclusion, natural beauty, and versatility. Surrounded by rolling hills and wide-open skies, the land provides a peaceful, off-the-grid setting ideal for those seeking quiet, privacy, and purpose. Previously used for rehabilitative and church activities the property presents incredible potential for a variety of future uses—whether mission-driven, recreational, agricultural, or residential. Imagine this land as the future home of: *A Wounded Warrior retreat or veteran wellness center *A San Diego Mountain Rescue or Fire/Police Department training facility *A private gun or tactical range (subject to permitting) *An equine center, animal sanctuary, or wildlife refuge *An off-the-grid homestead or haven for self-reliant living *A glamping resort, eco-lodge, or wellness retreat destination *A privately-owned family compound with room to grow and build *A working farm with ample space for crops, livestock, and infrastructure *Emergency or transitional shelters for underserved families or communities in need. The Featherstone road is a county maintained road. The property is surrounded by Cleveland National Forest. Whether you’re looking to build a sanctuary, launch a nonprofit mission, develop a unique rural business, or simply invest in a vast stretch of unspoiled Southern California land, this property offers a blank canvas with limitless potential. Zoning: Rural Lands (RL-40) and Agricultural Access: Dirt road access, 4 miles in from Wildcat Canyon Location: Quiet, remote, yet accessible—within reach of Lakeside, El Cajon, and greater San Diego Utilities: Off-grid potential—property does have well water, power has been generators. Several septic tanks around the property. Topography: Varied terrain with scenic outlooks, rolling hills, and usable space for additional structures if desired. This is a one-of-a-kind opportunity to own a large, private slice of Southern California with unmatched flexibility for future visionaries, developers, nonprofits, or end-users.
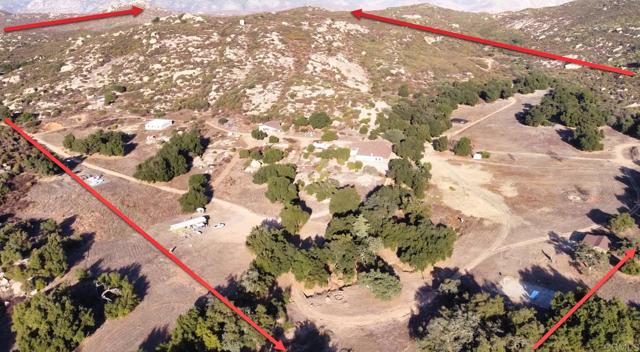
Laguna Beach, CA 92651
0
sqft0
Beds0
Baths Perched high on a hill above Victoria Beach and Montage sits one of the last large vacant building sites Laguna Beach has to offer. 749 Marlin Drive presents the rare opportunity to own just under 2 acres, approximately 1.948 acres, of land in Portafina, one of Laguna’s most beautiful and central neighborhoods. Nestled into a tranquil setting at the end of Alisos Street and extending to the cul de sac at the end of Marlin Drive, it is quite unique. The distance along the property line from Alisos Street to Marlin Drive is approximately 600 feet. Legal access to the building site is on Alisos Street. Please click on the Video/Virtual Tour for a more detailed view. You’ll enjoy incredible canyon and ocean views. Photos and video include an architectural concept model as the potential location of a home on the site. A short stroll to Moulton Meadows Park, plenty of outdoor activities await: hiking, mountain biking, children’s playgrounds, and sport courts for basketball and tennis. You’ll enjoy living just moments away from some of the area’s most exquisite restaurants just down the hill, including dining at the world-renowned Montage Laguna Beach and live music and entertainment at The Drake. Best of all, this lot sits just a short drive to some of the most breathtaking beaches in all of California. Surrounded by the very best Laguna Beach has to offer, this lot provides an opportunity to live the ultimate coastal lifestyle. Access on to the property is with permission only. Property is undeveloped. The property includes steep sections. Buyers and Agents entering on to the property do so at their own risk and therefore Seller is not held responsible.
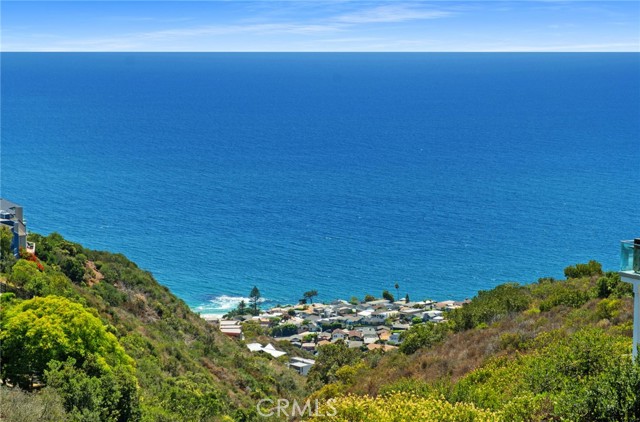
Apple Valley, CA 92308
0
sqft0
Beds0
Baths ***ANOTHER PRIME LOCATION WITH THIS 18.9 ACRE SITE FOR FUTURE DEVELOPMENT IN THE HEART OF APPLE VALLEY!*** 18.9 Acres zoned commercial with frontage on highly traveled Apple Valley Rd. Note, the Town of Apple Valley has indicated an interest for development at this location and would consider a Specific Plan over this parcel and adjoining parcel. In addition, the adjacent 78.7 acres split zoned, (19.7 acres of it zoned commercial) OP and RSF is available. if purchased together would create a nearly 40 acre commercial site with Apple Valley Rd. frontage, along with the remaining acreage (approx. 58 acres) for office, professional, medical and single family homes at the Eastern portion of the property. The development opportunities for this land is unlimited with the parcel large enough to accommodate nearly any commercial development at one of the most desirable areas in the High Desert. All utilities, including sewer are available and there are no joshua trees on the property to impede any development. Schools, churches, shopping, restaurants, medical facilities, etc. are all very close, Incredible location in the path of major, new growth and a perfect location for a medical or educational campus, retail center with major anchor tenants, etc.
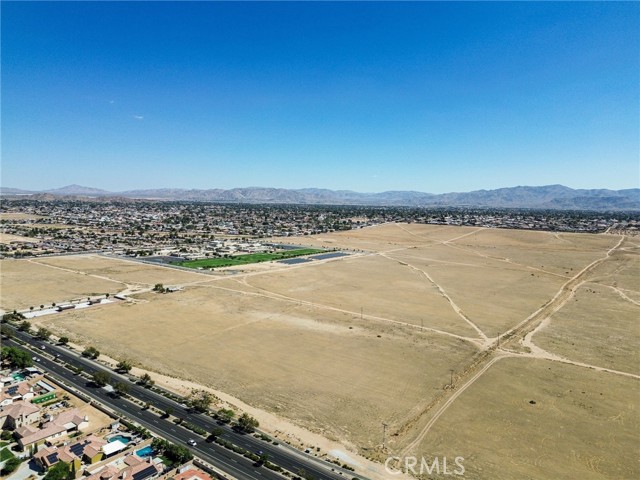
Pacific Palisades, CA 90272
0
sqft0
Beds0
Baths 1111 Hartzell Street a Magical Address in the Palisades! For 32 years, this property was filled with love, laughter, and cherished memories. The owners called it their forever home, drawn to the charm of the Alphabet Streets, the proximity to Palisades Village, and the sense of community that makes the neighborhood so special. While the house was lost in the fire, what remains is far more than a lot it's a rare 6,500 sq. ft. flat, buildable parcel, just blocks from the Village. Phase 1 and Phase 2 debris removal have been completed, offering a clean slate and a path forward. This property isn't just land, it's a canvas waiting for its next chapter. For end users or developers, it's an extraordinary opportunity to reimagine and create a dream home in one of Los Angeles' most beloved neighborhoods. 1111 Hartzell Where the past was enchanting, and the future is limitless.
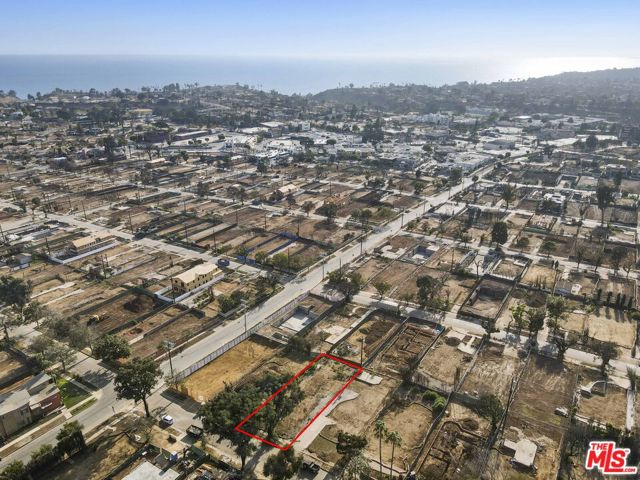
Diablo, CA 94528
0
sqft0
Beds0
Baths Incredible opportunity to build your Dream Home in sought-after Diablo! Three parcels can be sold as one for a total of approximately 1.48 flat acres for $4,500,000, or, you can purchase this parcel on it's own with approximately .65 acres and additional .41 acres for $2,500,000, all surrounded by mature trees and multi-million dollar estates. Alameda Diablo is one of the most coveted streets in this prestigious neighborhood and rarely do you see such an ideal setting become available.

Rancho Palos Verdes, CA 90275
3220
sqft6
Beds5
Baths Contemporary elegance and refined craftsmanship come together in this exceptional Rancho Palos Verdes residence. Situated on a flat lot just moments from top-rated, nationally recognized schools, this home was reimagined from the ground up in 2017 by acclaimed French architect J. Thibault. The result is a thoughtfully curated living experience defined by sophistication, comfort and quality. Spanning over 3,200 square feet, the home offers 6 bedrooms and 5 bathrooms, including a convenient Jack-and-Jill setup. The main level is anchored by a bright and open layout, where the living and dining spaces flow seamlessly into a sleek kitchen outfitted with Thermador appliances, Italian cabinetry and striking waterfall-edge countertops. Designer tile sourced from Spain and Italy, paired with warm European finishes, elevate the interiors with a distinct sense of luxury. Fleetwood sliding doors lead to an expansive and private backyard oasis—a sun-soaked retreat designed for both relaxation and entertaining. At the heart of the outdoor space is a stunning pool, surrounded by lush landscaping, a tranquil water feature and a built-in grilling area perfect for weekend gatherings. As day turns to night, multiple fire pits and thoughtfully placed LED lighting transform the space into a captivating outdoor lounge. Inside, ambient LED lighting continues throughout the home, while downstairs, an additional entertainment area with a full bar offers the ideal spot for casual evenings in. Upon its meticulous remodel, the home was certified toxin-free, ensuring peace of mind and modern healthy living. This home offers a lifestyle designed for those who appreciate clean lines, inspired design and effortless California living.
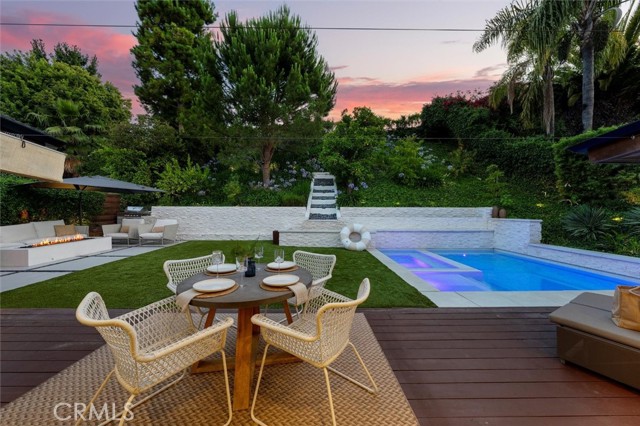
Turlock, CA 95380
1200
sqft2
Beds1
Baths Welcome to the future Morgan Ranch development! Infrastructure plans are in play through the city of Turlock! Purchase today and enjoy the property then join in the investment side of things for a great return on your investment in a few years! Morgan Master Plan is attached. Exposure to HWY 99 gives this a rare opportunity for the future zoning. This parcel is the only one zoned with three profit opportunities, HDR,CC,O,PUB See attached Morgan Ranch Master Plan for details Enjoy the spacious land with a charming 1200 SF home including a full size basement. A separate garage for RV's or toys and a two car garage attached to a sweet apartment style unit. A good size shop and acres to lease for agriculture. Your investment could be rewarded immensely as this property is the only parcel in the Morgan Ranch master plan with THREE zones for the maximum return on investment.This property can be approved to split the lot. Buyer responsible to investigate all terms.DONT MISS THE MATTERPORT 3D PHOTOS AND THE VIDEO ATTACHED!
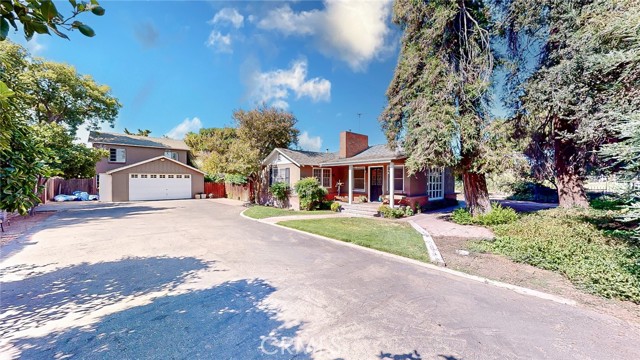
Los Angeles, CA 90027
2510
sqft3
Beds3
Baths For the first time in seven decades, a legacy Los Feliz property becomes available on one of the neighborhood's most prestigious view streets. Set high above the city on a rare street-to-street lot, this exceptional site offers a massive all-flat pad on a lot of more than 30,000 square feetan unparalleled canvas for a world-class estate. From sunrise over the San Gabriels to sunset beyond Catalina, nearly every vantage point delivers extraordinary vistas. The existing traditional home offers timeless character, yet the true appeal lies in its potential: restore its charm, expand upon its scale, or design an architectural masterpiece from the ground up. Non-RTI concept plans by AKDA showcase a bold modern vision, perfectly suited to the property's scope and panoramic views. Geo and soils reports are available for review. Rarely does such a combination of land, views, and location convergean opportunity to craft a lifestyle estate unlike anything else in Los Angeles.

Page 0 of 0

