search properties
Form submitted successfully!
You are missing required fields.
Dynamic Error Description
There was an error processing this form.
Arcadia, CA 91006
$2,548,000
0
sqft0
Beds0
Baths Discover this beautiful income property single family home for Sale , recently updated and located in the peaceful North Arcadia neighborhood of Highland Oaks, situated with spectacular views of the majestic San Gabriel mountains. This spacious one-story ranch style home with its recently updated floor plan has been renovated throughout with today’s modern amenities. The home is 3,246 square feet and is perfect for multi-generational living including an oversized recreation / entertainment room. There are 4 bedrooms and 3 bathrooms. The large primary bedroom has two closets and its own beautifully appointed bathroom. In addition, there is an office/den/gym with tons of storage that could also be used as a fifth bedroom. A fireplace is in the formal living room which includes ample scenic views. The home features an open concept kitchen/family room with a chef inspired kitchen equipped with a stainless-steel commercial range and refrigerator, a tranquil breakfast area flooded with natural light, and new wood flooring throughout. The backyard features a pool and hot tub with new plaster and tile, as well as an outdoor firepit. This home was taken down to the studs and renovated throughout; updates include: new roof, updated electrical, plumbing, heating, two A/C systems with all new duct work & Wi-Fi controls, and dual tankless water heaters. The home is hard-wired for internet throughout, has all new doors and energy efficient windows, and is freshly painted (inside and outside). Other amenities include a 2-car attached garage wired for charging electrical vehicles, and professional landscaping designed for low maintenance. Rear game room could be converted as an ADU for extended Family . Home is currently leased

Arcadia, CA 91007
0
sqft0
Beds0
Baths Exceptional investment opportunity in the heart of Arcadia. This well-maintained 4-unit income property is located within the highly desirable Arcadia Unified School District, offering top-rated schools and strong tenant demand. Each unit is in great condition and generates steady rental income. The property has been retrofitted from ground grade for earthquake safety, adding peace of mind and long-term value. Prime location near Westfield Santa Anita Mall, H Mart, Trader Joe’s, parks, and dining options provides tenants with unmatched convenience. With its rare availability, stable rental history, and pride of ownership, 1150 Okoboji Dr is a true gem in today’s market.
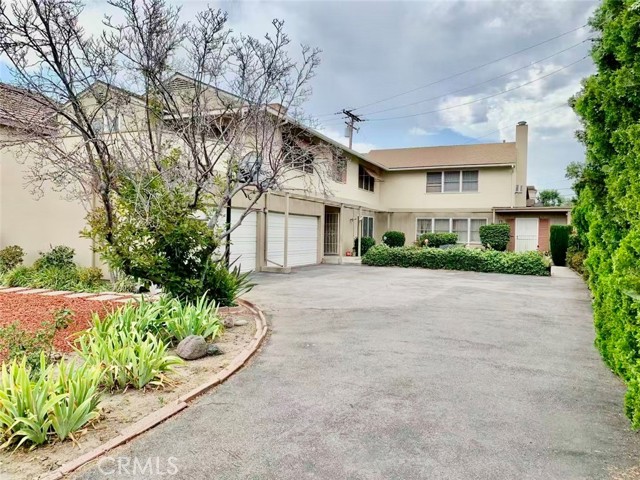
Laguna Niguel, CA 92677
3336
sqft4
Beds3
Baths Stunning 4-Bedroom + Bonus Room Home in the Prestigious Kite Hill Community | Listed at $2,545,000 Welcome to 29141 Bobolink Drive – a beautiful GUT-REMODEL has been upgraded for today’s most discerning buyer. Boasting nearly 3,400 sq ft home located in one of Laguna Niguel’s most sought-after neighborhoods: Kite Hill. With 4 spacious bedrooms, 3 full bathrooms, and a versatile bonus room that can serve as a fifth bedroom, home office, or media room, this residence blends luxury, comfort, and functionality in one stunning package. Step inside to soaring ceilings, expansive new windows, and abundant natural light that create a bright and welcoming ambiance throughout. The home’s elegant formal living and dining areas are perfect for entertaining, while the open-concept family room and cozy fireplace provide the perfect setting for relaxed gatherings. Brand new Air Conditioner and Heater will keep you cozy, cool and comfortable! At the heart of the home is a chef’s kitchen featuring top-of-the-line appliances including double ovens, gas cooktop, a generous center island, custom cabinetry, and ample counter space – truly a chef’s dream for any culinary enthusiast. Upstairs, the luxurious primary suite serves as a serene retreat with 2 walk-in closets, vaulted ceilings, expansive mountain and city views, its spa-inspired bathroom, dual vanities, soaking tub, and a spacious walk-in closet. Secondary bedrooms are equally well-appointed and provide flexibility for family and guests. Outside, enjoy Southern California living at its finest. The private backyard oasis includes a large brick patio, lovely landscaping, and plenty of room for dining, entertaining, or simply relaxing in the coastal breeze. There was a also plenty of room for a pool and outdoors or kitchen on this over-sized, premium lot! As a resident of Kite Hill, you’ll enjoy access to an array of exclusive community amenities, including a clubhouse, resort-style pool, spa, tennis courts, sports courts, parks, and scenic walking trails. The home is ideally located near top-rated schools, beautiful beaches, hiking trails, shopping, and dining. Don’t miss this rare opportunity to own a truly exceptional home in one of Laguna Niguel’s premier communities. Schedule your private showing today!
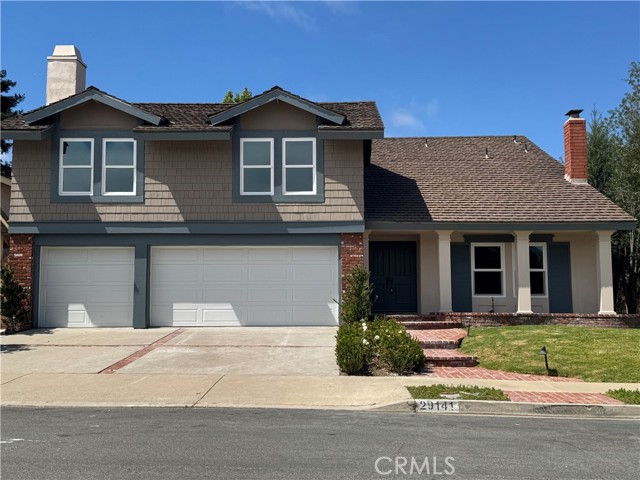
Beverly Hills, CA 90210
2400
sqft3
Beds3
Baths For those seeking a blend of vibrant city life and restorative canyon living, come discover the Canyon Chateau at 10055 Reevesbury Drive, the quintessential Beverly Hills sanctuary where creative inspiration thrives. From the street, the home’s imposing façade exudes timeless European charm; its three levels, partially concealed by mature leafy trees. Inside, the journey begins in a marble-floored entry, leading to a versatile guest room/home office, bathed in natural light, full bath and convenient access to a spacious two-car garage. The main level invites grand scale living. A great room with expansive west-facing windows framing lush hillside views, a working wood-burning fireplace and an open chef’s kitchen, ideal for entertaining while prepping meals. On this floor, a generous second bedroom with full bath and private courtyard offers a peaceful nook for reflection. Ascend to the top level, where the heart of this creative retreat unfolds in a primary suite with soaring ceilings, gas burning fireplace, separate sitting room, and over 1,000/sf of luxurious comfort. Imagine stepping onto your private terra cotta terrace, surrounded by shade trees and vibrant landscaping. Delight in the spa-inspired marble bathroom with jetted tub, glass-enclosed shower, and two walk in closets. Located on a tranquil street, nature enthusiasts will delight in year-round greenery and lively birdsong that enchants during morning and evening strolls. For families with children, the home enrolls to Warner Elementary, or you can tap into the Beverly Hills School system. And being just 3 miles north of Sunset, you are moments from world-class dining, shopping and nightlife options. The next owner will want it all, canyon stillness and city energy, luxury and laidback. Discover all that and more at the Canyon Chateau where every detail is designed to inspire your daily life.

Granada Hills, CA 91344
4937
sqft5
Beds5
Baths Beautiful and well kept, this stunning 5 bedroom 5 bath home sits on a quite street in one of the most desirable parts of Granada Hills. This quality home features everything you would expect, such as Wolf and Sub-Zero appliances, a pantry, stone countertops, and marble flooring to name a few. In 2022 a new pool and hardscape were added. This property is owned by a licensed California real estate broker.
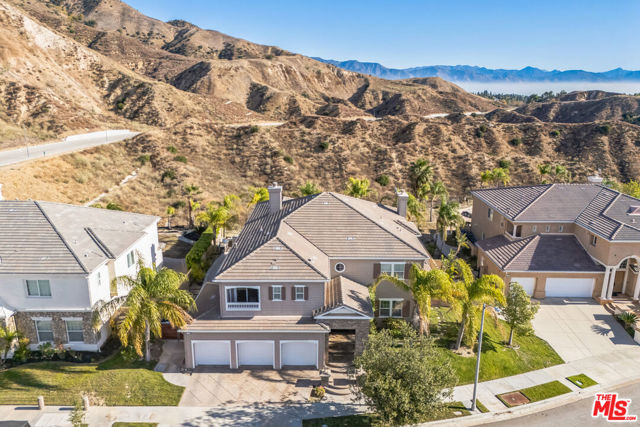
Los Angeles, CA 90041
0
sqft0
Beds0
Baths Back On the Market! Move IN Ready, Motivated seller Price reduced Under Appraisal Value Cut of $350,000!! You may conduct your inspections anytime. Arrange a viewing Now! Renovated 2020 & 2021, Beautiful California Bungalow in the heart of Eagle Rock. Bring Your Offers, Take a chance on owning this one of a kind Duplex that has a full 3bed 3bath home in the front plus a 5bed 3bath home in the back. This property will be delivered VACANT!! Large patios and balconies that compliment the architecture. Upgrades and renovations throughout the two homes. Tile floorings and beautiful kitchens with islands. Laminated wood floorings, and More! this spacious highly functional Duplex is ready for anyone looking to rent to others our share with big families. With its large driveway, park at least five vehicles plus two more vehicles in the garage! . 5 Miles walking distance to the city eats and convenient stores. Never miss out on the vibrant city. Occidental College is just a few minutes away!. Location is Everything! Ask about the Exterior paint TBD Concession to Buyer.

Los Angeles, CA 90041
3374
sqft8
Beds6
Baths Back On the Market! Motivated Seller! Priced Reduced to Sell Under Appraisal Value $350,000 Cut! Ready for Move-In,You may conduct your inspections anytime, Schedule with Listing Agent.Renovated 2020 & 2021, Beautiful California Bungalow in the heart of Eagle Rock. Bring Your Offers, Take a chance on owning this one of a kind Duplex that has a full 3bed 3bath home in the front plus a 5bed 3bath home in the back. This property will be delivered VACANT!! Large patios and balconies that compliment the architecture. Upgrades and renovations throughout the two homes. Tile floorings and beautiful kitchens with islands. Laminated wood floorings, and More! this spacious highly functional Duplex is ready for anyone looking to rent to others our share with big families. With its large driveway, park at least five vehicles plus two more vehicles in the garage! .5 Miles walking distance to the city eats and convenient stores. Never miss out on the vibrant city. Occidental College is just a few minutes away!. Location is Everything! Ask about the Exterior Paint Concession to Buyer. TBD.
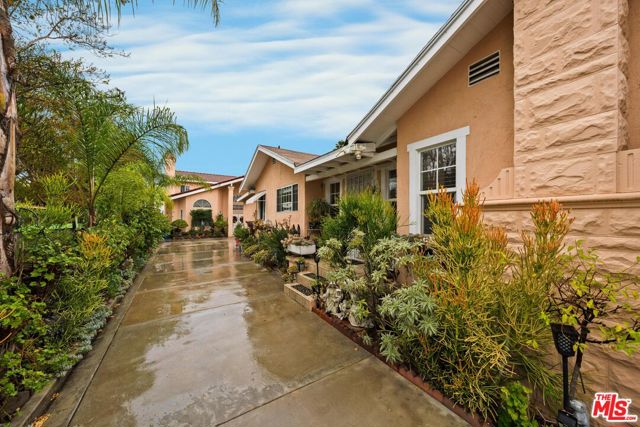
Poway, CA 92064
5261
sqft5
Beds4
Baths Back on the market and ready to ruble!!! An ranch style dream awaits, a charming single-story retreat located in the High Valley neighborhood of Poway. This delightful 5,261 square foot ranch-style home sits on 2.7 lush acres and offers 4 bedrooms with a bonus guest suite, and 4 baths. Ideal for horse enthusiasts, this serene and privately gated property features a rustic barn with four stables and a grazing pasture, offering a perfect environment for enjoying the equestrian lifestyle. The home showcases the owner's pride through a recent comprehensive remodel of its infrastructure that was completed within the past 6 months. Remodel features a newly added guest suite with a separate kitchen, premium appliances, and brand-new flooring and finishes throughout. The heart of the home is a fully renovated kitchen, equipped with state-of-the-art appliances and luxurious countertops, making it ideal for culinary enthusiasts and family gatherings. With an open floor plan and two spacious primary suites, this home is perfect for multi-generational living or warmly hosting guests. The backyard is a true country escape, with a resort-style feel complemented by a solar-heated Olympic lap-length pool, a soothing jacuzzi, and an outdoor barbecue area. An enchanting playhouse offers endless fun for the kids, while the shaded pergola invites relaxation amidst blooming rose bushes and thriving fruit trees. As the day winds down, the backyard becomes an idyllic setting for watching sunsets, providing a picturesque backdrop to your tranquil retreat. Experience the essence of California country living at this remarkable property, where luxury meets rural tranquility in a setting that feels just like home!
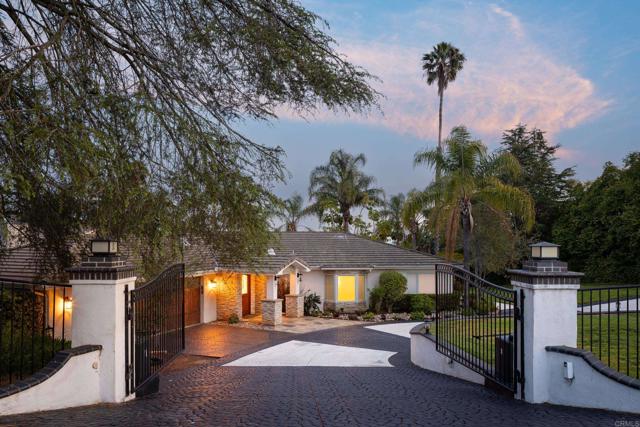
Coto de Caza, CA 92679
4141
sqft4
Beds5
Baths Stunning Coto de Caza estate on a single-loaded cul-de-sac, showcasing timeless design and modern upgrades. A dramatic foyer with cathedral ceilings and wrought-iron staircase sets the tone. Formal living and dining rooms open to the outdoors, while the remodeled kitchen features quartz counters, subway tile backsplash, dual ovens, stainless appliances, and a large island. The family room boasts a fireplace and custom built-ins. A main-floor guest suite adds flexibility. Upstairs offers a spacious loft, built-in desk area, and secondary bedrooms with en-suite baths. The luxurious primary suite includes a fireplace, private balcony, and spa-inspired bath. The backyard retreat backs to open wilderness with a California room, fireplace, pool, and spa. Three-car garage, owned solar, and EV charging complete this move-in-ready home. Community amenities include golf, tennis, pools, parks, equestrian trails, and 24-hour guard-gated security.

Page 0 of 0



