search properties
Form submitted successfully!
You are missing required fields.
Dynamic Error Description
There was an error processing this form.
Tarzana, CA 91356
$2,549,000
4233
sqft5
Beds6
Baths This cherished family home in prime Tarzana is located south of Ventura Blvd offering room to grow, remodel, and make your own. Set on an impressive 21,392 sq ft flat lot, this 5-bedroom, 6-bathroom single-story home spans approximately 4,233 sq ft and has been cared for by the same family for over 25 years. The open, flowing layout provides flexibility for everyday living, entertaining, and future redesign. Generously sized living areas are ideal for hosting large gatherings while a cozy Music & Movie Family Room has served as a treasured gathering space for years adding to the home's unique charm and natural sense of comfort. A detached structure on the property, used for many years as a Music Studio, presents great potential--whether as a creative workspace, guest space, pool house, or rental. Outdoors, enjoy the pool & spa with plenty of space for future vision & expansion. This is a well-loved home with solid fundamentals, ready for the next owner to reimagine and personalize. Located near top schools, shopping, dining & recreation the home offers a rare blend of space, potential, and location.
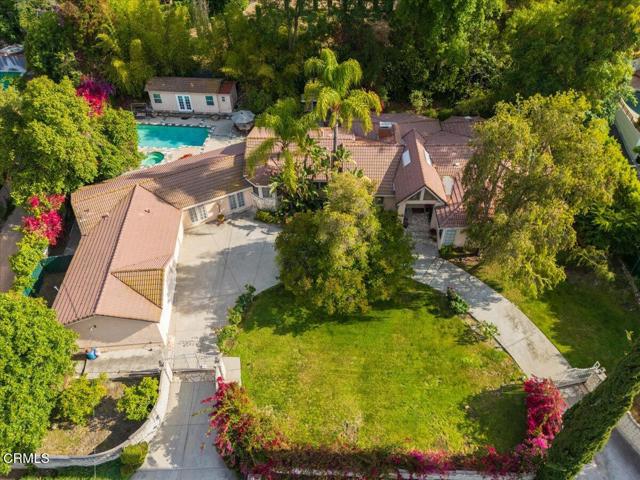
Los Angeles, CA 90068
2200
sqft3
Beds3
Baths Located on a block renowned for its early 20th century bungalows on a gated expansive privately landscaped lot, this circa 1906 storybook charmer with pool is one of the linchpins of Hollywood Grove: Los Feliz' only Historical Preservation Zone. Newly restored and ready for its next chapter, this home has undergone a thoughtful and luxurious restoration, effortlessly retaining its distinctive vintage ambience while offering bright casual modern style. Meandering walkway leads to front entrance with huge extraordinary wrap around covered porch, with original shingled arches framing the picturesque street view. Old world vestibule opens to formal living room with gorgeous original fireplace, original wainscot, and copious original windows allowing natural sunlight and nature to completely envelop the entire space. Formal dining room with patio French door leads to the chic newly remodeled kitchen: with built-in banquette, new cabinets, new counters, new fixtures and brand-new chef's appliances all overlooking the back and side yards. Also downstairs is a huge third bedroom or family room with separate office alcove areaall opening to the back yard. Upstairs are two more bedrooms and two baths including a sublime primary suite with new tiled bath with separate shower and soaking tub plus separate office nook. The resort like back yard is a 10: a stunning sanctuary for relaxingand entertaining with huge lagoon-style swimming pool, dramatic waterfall, and cozy gazebo. Long driveway and detached two car garage for parking or hanging out. Highlights include original: hardwood floors, moldings, doors, windows and exterior wooden shingles plus new plumbing, electrical and roof. Amazing area walkable to Franklin Village, Oaks Gourmet, Gelson's, Lazy acres and Griffith Park. Superb!
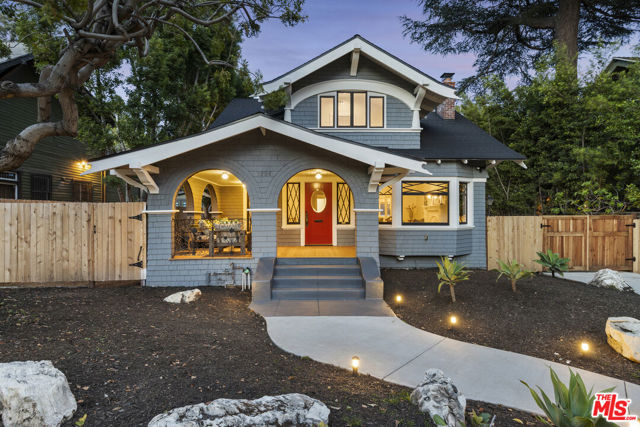
San Diego, CA 92130
3428
sqft5
Beds4
Baths Welcome to 5325 Vista Del Dios, a bright and inviting home situated in the exclusive gated community of Senterra. This private oasis boasts 3,428 square feet of adaptable living space, inviting you to add your personal flair. Nestled on a prime west-facing lot, it offers breathtaking open-sky views and unmatched privacy. With 5 spacious bedrooms and 4 bathrooms, there’s ample space for everyone to enjoy. The cozy living area, complete with a fireplace, is perfect for relaxing evenings. This home is ready for your customization, allowing you to tailor it to your unique style. Enjoy the perks of no Mello-Roos, HOA-maintained landscaping, and a community pool. Discover luxurious living in this prime location.
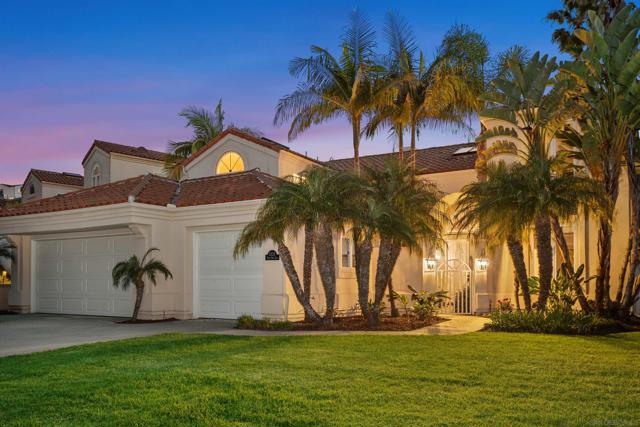
Irvine, CA 92602
2548
sqft4
Beds3
Baths Contemporary masterpiece inside highly sought-after gated community of Reserve in Orchard Hills. Bright, spacious and modern interior design make it a perfect home to anyone seeking a dream home inside a luxury guard gated community in Irvine. Designer appointed interior features and color schemes highlighted by contemporary high end home furnishings and decors. Sunlit great room with panoramic sliding patio door highlighted the brightness and contemporary looking of the house. Luxury Emser tile throughout the first floor. Professional designed landscaping costs over 27,000 dollars, with matching lux tile connecting the interior and exterior spaces effortlessly. Atlantis Estate Collection luxury rigid core waterproof flooring across entire second floor. Master bedroom suite with sizable walk-in closet. An open loft brightened by prominent windows that offers multi-function use. Customized window plantation shutters, whole house water softener system, oasis reverse drinking water system, epoxy garage floor, Tesla electricity vehicle charging station. This house showcases the unparalleled living experience inside the prestigious Irvine Orchard Hills enclave. Plus, the property is barely lived in and is move in ready! Don't miss this opportunity to make it your next dream home!
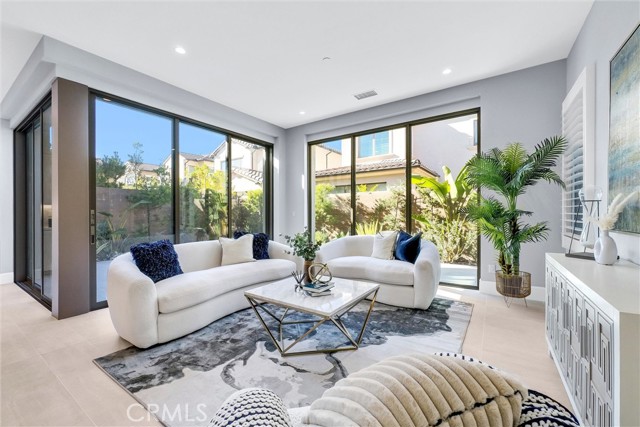
La Jolla, CA 92037
1115
sqft2
Beds2
Baths Welcome to The Cove Tower, where luxury meets the ocean’s edge. This one-of-a-kind residence offers striking sit-down whitewater views. Step onto your private balcony and indulge in the essence of coastal living with beaches, boutiques, and renowned restaurants right in your backyard. This fully reimagined oceanfront retreat offers the ease of single-level living, secure assigned parking, a spacious locked storage room and direct elevator access from the garage to your front door. Inside, every detail has been thoughtfully curated with designer finishes that echo the beauty of the surrounding coastline. Enjoy a state-of-the-art kitchen adorned with quartzite waterfall countertops, mini split A/C systems throughout for personalized comfort, and in-unit laundry for added everyday ease. An integrated smart home system controls electric privacy blinds, immersive surround sound, and dimmable lighting all at your command. This is more than a home, it’s a lifestyle.
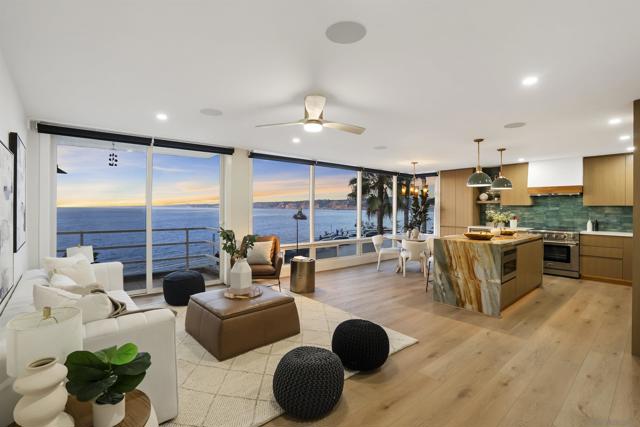
Carlsbad, CA 92011
3082
sqft3
Beds4
Baths Nestled in the desirable “Mar Fiore” Aviara community, this single-story home backs to open space with lush greenery and serene views. A grand rotunda entry with soaring ceilings welcomes you into a sprawling floor plan with rich wood and beveled Versailles-patterned tile flooring, elegant arches, and freshly painted walls. The expansive living and dining room combination boasts exposed wood-beam ceilings and French doors. Work from home in the sophisticated office featuring built-ins, crown molding, and wainscoting. The gourmet kitchen offers custom cabinetry, a large center island, and stainless-steel appliances, flowing to a breakfast nook and family room with fireplace and built-in media wall. The primary suite includes a fireplace, open shelving, generous sitting area, and a luxurious spa bath with dual vanities, soaking tub, oversized shower, and custom closet system. Private, resort-style backyard features a sparkling pool and spa, fireplace, and covered dining with built-in BBQ. Additional amenities include spacious secondary bedrooms, laundry with sink, whole-house fan, A/C, solar tubes, and a three-car garage with storage. Minutes to beaches, shopping, trails, golf, and luxury resorts, this home delivers the ultimate coastal lifestyle. Award-winning schools include Aviara Oaks Elementary and Middle and Carlsbad High. Low HOA of $133 per month and Mello-Roos of just $79 per year. Buyer and buyer’s agent to verify all in MLS prior to COE.
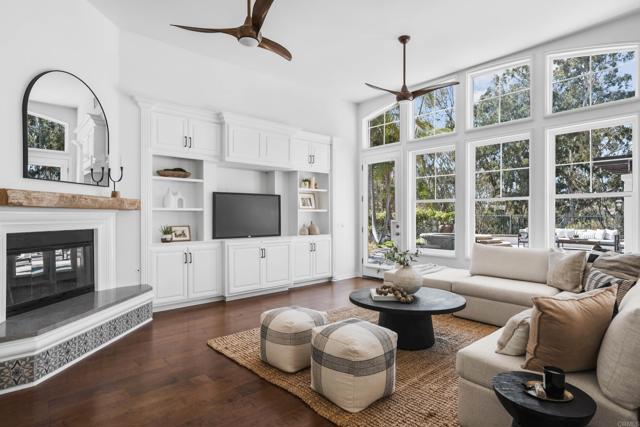
Coronado, CA 92118
1340
sqft2
Beds2
Baths Enjoy bay and ocean views from this Tommy Bahama Beach House! All new wood grain porcelain ceramic tile in living areas, kitchen and hallway, new hi quality carpet in the bedrooms. New guest bath features, new furniture, and many other nice improvements! Completely furnished and ready to enjoy right now!
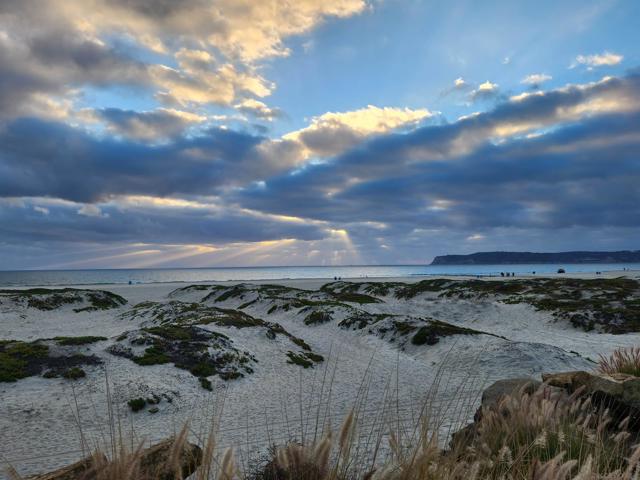
Sherman Oaks, CA 91403
3695
sqft5
Beds4
Baths Tucked away on a quiet cul-de-sac in the Sherman Oaks hills, this beautifully updated two-story view home offers the perfect mix of style, comfort, and privacy. With 5 bedrooms and 4 bathrooms, the layout is ideal for both everyday living and effortless entertaining. Step inside to find oak floors, soaring beamed ceilings, and an open, sun-filled floor plan. The chef's kitchen is a true standout with Thermador appliances, marble counters, rich walnut cabinetry, and a cozy built-in banquette for casual meals. It flows into the dining space, where picture windows capture incredible views of the valley. The living room, complete with a gas fireplace, opens right out to a serene outdoor space. The main-level primary suite feels like a private retreat, with its own patio access, spacious closets, and a spa-like bathroom featuring a soaking tub, dual vanities, and a separate water closet. Another downstairs bedroom and full bath with a beautifully tiled shower is perfect for guests or a home office. Additionally, you'll find a large, creative professional music studio space ideal for industry professionals. Outside, the backyard is made for California living, with a sparkling pool and spa, a built-in firepit, and plenty of space to relax or entertain. Upstairs, you'll find three bright bedrooms and two bathrooms, plus a dedicated laundry room. With easy access to both the Westside and the Valley and just minutes from the shops and dining on Ventura Blvd, this home truly has it all.
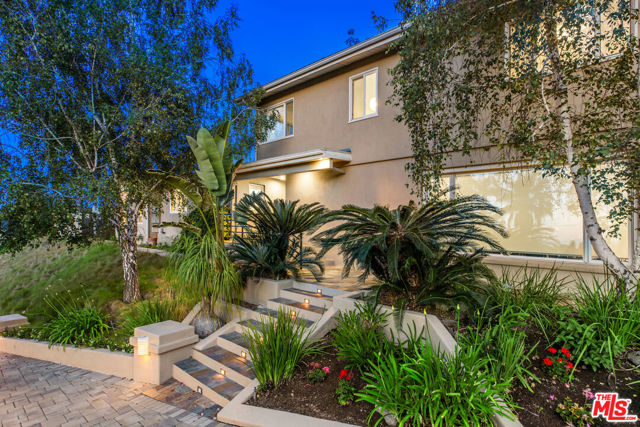
Fremont, CA 94538
2754
sqft4
Beds3
Baths Stylishly updated single-family home in Fremont’s desirable and exclusive Riverwalk Community. This 4-bedroom, 3-bathroom plus an additional office luxurious home offers 2,754 sq. ft. of living space with a bright, open feel. Inside you’ll find soaring ceilings, fresh interior paint, engineered hardwood floors throughout, and a beautifully renovated kitchen with new quartz counters. The floor plan includes a convenient ground-floor office/bedroom and full bath, ideal for guests or multigenerational living. All bathrooms have been tastefully remodeled with high end luxury finishes. The primary suite features a spa-like bathroom complete with a soaking tub and floor-to-ceiling italian tile accents. Close to Quarry Lakes Regional Recreation Area and the Alameda Creek Trail, this home combines outdoor lifestyle with excellent commuter access to major Bay Area freeways, BART, shopping centers and top rated schools.
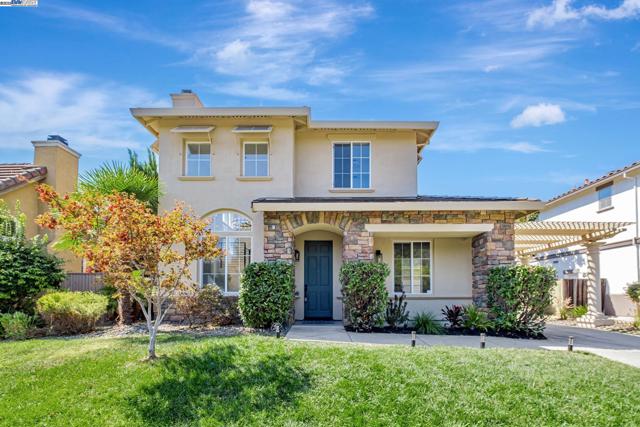
Page 0 of 0



