search properties
Form submitted successfully!
You are missing required fields.
Dynamic Error Description
There was an error processing this form.
Malibu, CA 90265
$10,995,000
1800
sqft3
Beds2
Baths Tucked behind a gated entrance, this coastal retreat exudes tranquility and elegance from the moment you arrive. A beautifully landscaped paver walkway leads through a pergola-covered courtyard where wood floors, built-in couches, a fire pit, and an outdoor dining area create an ideal alfresco setting. A hint of barbecue smoke, salt air, and the distant sound of waves set the tone for a serene lifestyle just steps from the beach.Inside, the heart of the home is a sunlit chef's kitchen with high ceilings and warm wood flooring. A substantial stone island with bar seating anchors the space, complete with a filtered water line and sink. From here, sweeping ocean views serve as your backdrop. Outfitted with a Sub-Zero fridge and freezer, Wolf double oven, six-burner cooktop with pot filler, mini wine fridge, microwave, and Cove dishwasher, the kitchen is as functional as it is beautiful. Built-in shelving and a sleek hood fan complete the space.The kitchen flows seamlessly into the living room, where wood floors continue under soaring barrel ceilings. Ocean views pour through sliding glass doors that open onto an expansive deck, perfect for dining, lounging, and enjoying dramatic coastline panoramas. Built-in shelves frame the room, offering both elegance and utility.Adjacent to the kitchen, the primary suite offers an elegant escape, featuring wood flooring, high barrel ceilings, and French doors leading to the oceanfront deck. Wallpaper accents add a refined touch. The ensuite bath is clad in ocean-blue stone with a double vanity, built-ins, a luxurious steam shower with dual showerheads, and a private water closet. A spacious dressing room with skylight and custom built-ins provides generous storage.Two additional bedrooms are accessed via a hallway off the main living area. Each features warm wood floors and high ceilings, one with a built-in closet and barrel ceiling, the other with French doors to closet space. The shared bath at the end of the hall features nautical-inspired tile, a skylight, shower stall, and stone vanity, echoing the home's seaside charm.With a two-car garage, integrated 2N home automation system, and an alarm system, this property combines modern convenience with timeless style. Whether entertaining on the deck, relaxing in the courtyard, or enjoying direct beach access via private steps, this home offers the rare blend of coastal living and refined designall in a coveted beachfront setting.
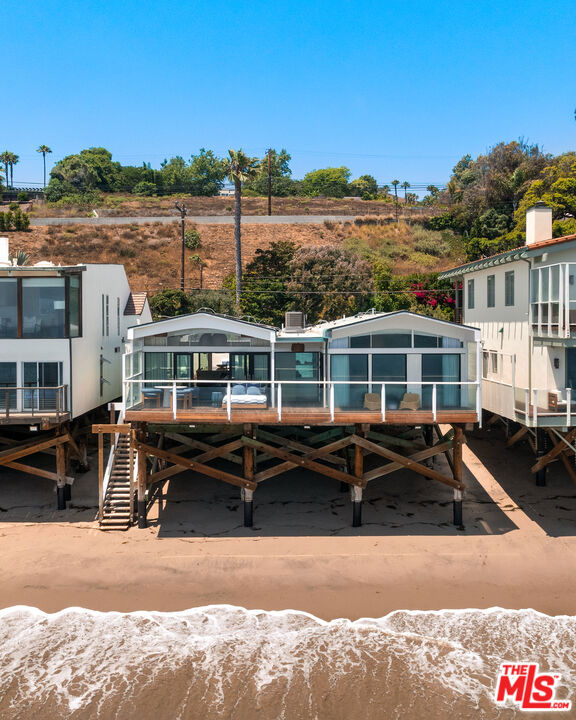
Newport Beach, CA 92660
4196
sqft3
Beds6
Baths A Rare Opportunity on Exclusive Linda Isle. Located within the 24-hour guard-gated enclave of Linda Isle—one of Newport Beach’s most prestigious bayfront communities—this French-inspired residence blends timeless architecture with an exceptional waterfront lifestyle. The white-washed brick exterior opens to voluminous interiors with soaring vaulted ceilings and sweeping water views. The expansive formal living room flows to a generous bayside deck overlooking the private pier and floating dock, which accommodates a 50+ foot yacht plus a Duffy side-tie. With over 50 feet of protected bayfront, this location offers calm, secure mooring for your vessel—an ideal setting for serious boaters. The main level features elegant marble and limestone floors, a spacious kitchen with stainless steel appliances and a breakfast nook, a den, wet bar, and powder bath. Upstairs, the waterfront master suite encompasses the entire bay-facing side of the home, offering panoramic views, multiple walk-in closets, and a luxurious bath. Two additional bedroom suites and a separate living area complete the second level. Linda Isle residents enjoy private community amenities including a clubhouse, sandy beach, and tennis court. The location puts all the fun of Newport Beach at your doorstep—swimming, sailing, paddle boarding, and easy Duffy cruises to waterfront restaurants and bars. The home is also minutes from world-class shopping at Fashion Island, the business centers of Newport Center, John Wayne Airport, and major freeways. This is a rare chance to own a coveted Linda Isle bayfront and experience the best of coastal Southern California living.

Malibu, CA 90265
5965
sqft5
Beds6
Baths EXPLOSIVE, STAGGERING, SWEEPING OCEAN VIEWS STRETCHING ACROSS THE COASTLINE FROM PALOS VERDES, QUEEN'S NECKLACE, SANTA MONICA BAY, CATALINA ISLAND, PT. DUME AND THE ICONIC, ILLUMINATED MALIBU PIER. Single story ranch with white stucco walls and terracotta tiled roof. Close in Malibu between Carbon canyon and Las Flores canyon. Long private driveway leads to a massive circular motor court with parking for dozens of cars. Huge flat lot with lawns, patios, decks, cascading rock pool/ spa, office/ observatory loft. Charming detached casita. 1.8 acres of pure perfection. Includes membership to the La Costa Beach and Tennis Club. Easy to show with a moments notice. This is the house you have been waiting for!

Santa Barbara, CA 93110
5517
sqft4
Beds6
Baths Overlooking one of the most dramatic vistas in Hope Ranch, this private Mediterranean-style retreat commands extraordinary panoramic views spanning from the mountains to the ocean and beyond. Rarely does a vantage point so magnificently capture the grandeur of Santa Barbara's natural beauty, particularly from a single-level main residence. Showcasing remarkable quality and designed for a life both refined and relaxed, the +/- 1.48-acre property offers elegant accommodations for residents and guests alike: a nearly 4,200 sqft main residence with an attached 2-car garage, a gated entrance and spacious ocean-view motorcourt, a detached +/- 1,322 sqft guest house, a sparkling pool, two offices, and more!Inside, an ocean-view family room with soaring, open-beam ceilings, a gorgeous stone fireplace, and French doors to the outside provides an inviting central gathering point. Adjacent to the family room is a stunning gourmet kitchen appointed with top-tier appliances, refined finishes, a sunny breakfast area, and panoramic views. The formal living and dining areas feature large windows and French doors opening to sweeping terraces and patios.The primary bedroom offers a luxurious getaway with an enormous bathroom suite and walk-in closet. A dedicated office boasts inspirational views and access to the outside. Throughout the home, nearly every room frames an unforgettable vista -- whether ocean, mountain, or garden -- infusing the home with abundant light and natural beauty.Steps from the main home, a private guest house offers additional flexibility, complete with a kitchenette, living room, office, and bedroom perfect for extended stays or creative pursuits. In addition to the sparkling pool that overlook the coastline, the grounds feature an explosion of various plantings and fruit-bearing trees, all surrounded by beautifully designed terracing, privacy hedges, and hardscaping. Altogether, the property provides a tranquil setting for endless moments of gathering, entertaining, or simply relaxing.Set within Hope Ranch's coveted coastal enclave -- where residents enjoy equestrian trails, private beach access, proximity to La Cumbre Country Club & Golf Course, and a rare sense of space and seclusion -- this exceptional property combines sweeping natural beauty with refined Santa Barbara living at its finest.
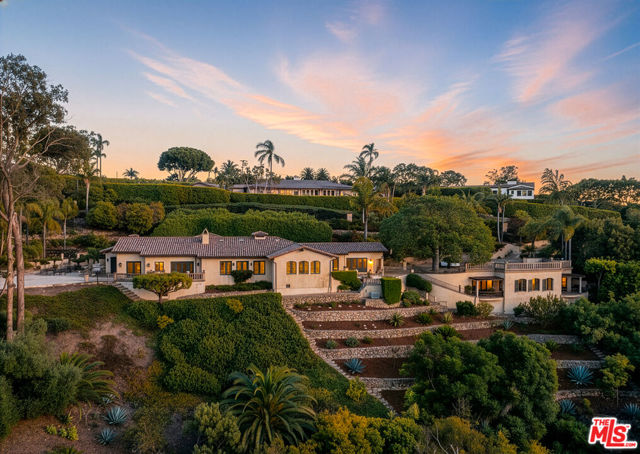
Laguna Beach, CA 92651
0
sqft0
Beds0
Baths 222 Arch Street in Laguna Beach is a 13-unit complex nestled atop Pacific Coast Hwy overlooking the Pacific Ocean in one of the premiere coastal housing markets in the nation. Built in 1971, this complex has an outstanding unit mix of 100% two- and three- bedroom units, with an average square foot per unit of almost 1,000 square feet. All units have a luxurious ocean view and in unit stacked washer and dryer. Units also have private balconies and individual rollup door garage parking. There have been recent interior renovations including new granite countertops and cabinets, new flooring, new custom bathroom tile, vanities and lighting. The stainless-steel appliance package includes stovetop oven, built in microwave, dishwasher, sink and faucet, and refrigerator. The updated exterior has a nice sign package, double pane vinyl windows and an interior courtyard with seating area and BBQ. The property's Class A location in Laguna Beach puts the property near major retail, educational and employment opportunities. 222 Arch street is short walk to many small beaches, Surf and Sand Resort Laguna Beach and the Montage Laguna Beach. Continuing in either direction takes you to Main Beach Laguna and Dana Point Harbor. The mild climate, walkable main beach area, scenic coves, and great beaches make Laguna Beach one of the most desirable communities for everyone. There is approximately 380 square feet of space that was previously used as a laundry room and a storage room, both of which have active plumbing and drainage. The space also includes electrical wiring, recessed lighting, and two slider windows that could be suitable for a living area and a bathroom. The former laundry room could potentially be converted into a bathroom, and the shared plumbing wall may allow for the installation of a kitchenette in the larger storage room. As a studio layout, no additional walls would be required aside from a door separating the two rooms. The drywall and lighting were recently completed with permits and inspected by the city. If converted into an ADU, there would still be an additional small storage area available near Unit 10 for essential building supplies.
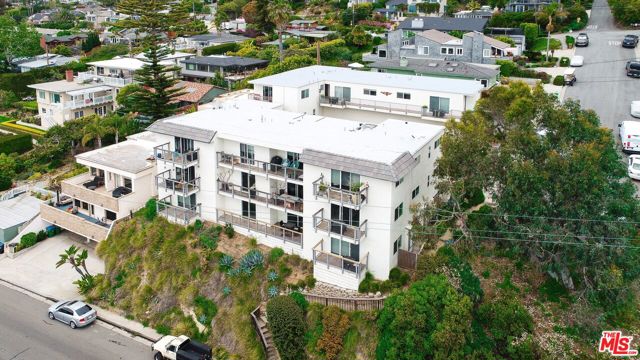
Los Angeles, CA 90049
6102
sqft6
Beds7
Baths This newly renovated storybook English country estate, on 3-levels, captivates from its private perch on a cul-de-sac in prime lower Mandeville Canyon. Enjoy expansive views from the Getty to the Pacific Ocean, from multiple stone decks and almost every room in this light and bright designer-done home in a coveted Brentwood enclave. Ideal for entertaining and tastefully remodeled with numerous upgrades, this estate effortlessly blends architectural character with a modern look and includes a formal living room with fireplace, coffered ceilings and french doors to a stone patio; a cozy wood paneled den with wet bar; and a dining room off of the renovated dream kitchen with honed marble countertops, custom cabinetry and top of the line Sub Zero appliances. Upstairs, the oversized primary bedroom features a large bathroom, walk-in closet and views across Los Angeles. Down the hall there are two bedrooms with en suite bathrooms and patios, and a whimsical loft with custom library ladder. The lower level, with 3 additional bedrooms and a family room, with built-in bar and fireplace, opens to an additional covered stone patio adjacent to the fenced and heated swimmers' pool with spa and the expansive flat grassy lawn. On over 20,000 sf the manicured gardens and heritage sycamores, mature hedges provide complete privacy. This home has it all: privacy, views, gorgeous gardens, a flat grassy yard and a layout ideal for its next loving family -- minutes away from the areas best restaurants, schools and shopping.
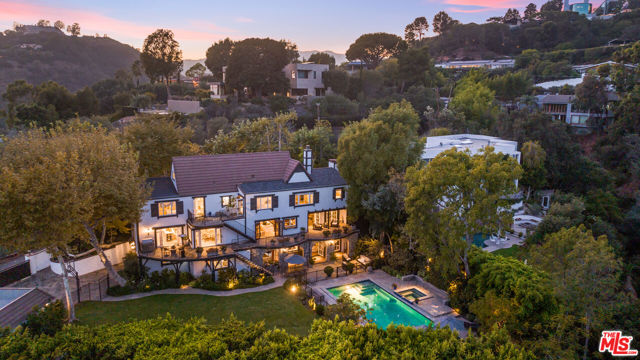
Laguna Beach, CA 92651
5109
sqft3
Beds2
Baths Perched above Totuava Beach on the pristine Laguna Beach coastline, 31877 Circle Drive offers an unparalleled waterfront living experience with breathtaking views that stretch from Palos Verdes to the north and all the way to San Diego in the south. This rare and extraordinary property includes exclusive ownership of the beach directly in front, complete with a private cabana featuring its own kitchen and bathroom—perfect for entertaining or enjoying peaceful seaside moments. Totuava is considered one of the best hidden beaches in the United States, tucked away between Table Rock and Thousand Steps beach. Set on an expansive 12,179-square-foot lot, this coastal gem boasts 3 bedrooms and 2 bathrooms, blending modern aesthetics and functionality with a backdrop of endless ocean vistas. Whether it’s hosting guests, relishing the beauty of the Pacific, or making memories at your private beach retreat, this home delivers an exceptional lifestyle few can match. A true Laguna Beach treasure, 31877 Circle Drive is your opportunity to own a slice of Southern California paradise.
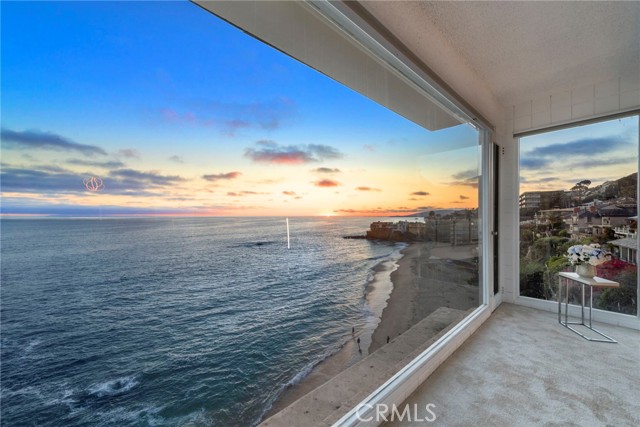
West Hollywood, CA 90069
3432
sqft3
Beds4
Baths High above Sunset Boulevard, Residence 1101 offers an 11th-floor vantage point with cinematic views stretching from the Hollywood Hills to Beverly Hills. Spanning more than 3,400 square feet, this three-bedroom, three-and-a-half-bath home belongs to a private collection of just twenty residences designed by acclaimed British architect John Pawson. Within the coveted "01" stack, its scale and proportion create one of the building's most compelling layouts, bringing a presence more often associated with private estates than high-rise living. Interiors are defined by over ten-foot ceilings, floor-to-ceiling windows, and sliding glass walls that open to a full-length terrace. White-oak flooring, tailored millwork, integrated storage, custom hardware, and thoughtful lighting give the home a refined, minimalist character that aligns with the EDITION's architectural ethos. Residents have access to a well-appointed selection of amenities, including a rooftop pool, spa, state-of-the-art fitness center, and 24-hour concierge.
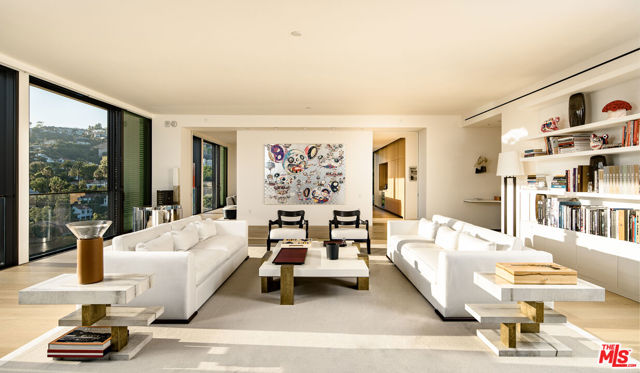
Beverly Hills, CA 90210
0
sqft0
Beds0
Baths "Falcon Lair," the legendary nearly four-acre property tucked away on a quiet cul-de-sac in Beverly Hills with panoramic views. Once the playfield of the silent-screen's ultimate heartthrob Rudolph Valentino, then the refuge of billionaire heiress, Doris Duke, with a penchant for art and scandal, this property is the rare historical layering that makes Los Angeles mythology tangible. Here, Valentino galloped his stallions into the golden hour of the 1920s; later Doris Duke summoned jazz greats and poured champagne in velvet-lined salons. The estate is not just another property, it's a stage on which America's fantasy of excess and aspiration unfolded. Valentino purchased the estate in 1925, naming it "Falcon Lair" after the never-made film The Hooded Falcon. Within its walls Valentino filled the home with imported antiques, exotic furnishings and a stable for his Arabian horses, living up to his "Latin Lover" screen persona in real life. In the 1950s, tobacco heiress and cultural icon, Doris Duke, acquired the property, transforming it into a playground for jazz, art, and private luxury while retaining the mystery and grandeur of its past. The property is currently occupied by a caretaker's cottage, two-car garage, much of the original landscaping, including Italian cypress trees and gardens, as well as the original crests, pillars and gates. It is being sold along with plans for a 17,000 square-foot-home designed by Appleton Partners LLP - Architects, with interior design by Mark D. Sikes.
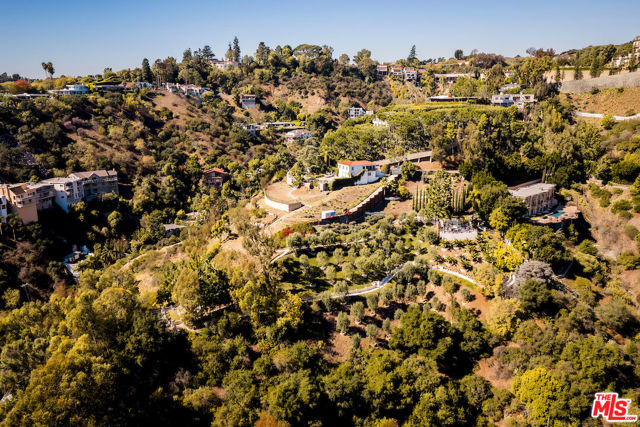
Page 0 of 0



