search properties
Form submitted successfully!
You are missing required fields.
Dynamic Error Description
There was an error processing this form.
Irvine, CA 92612
$2,550,000
2100
sqft3
Beds3
Baths Located in the highly desirable Turtle Rock Pointe community, a haven of neighborly warmth and charm, this outstanding end unit home boasts breathtaking unobstructed panoramic views of city lights and the scenic Strawberry Farms golf course - spectacular views that can be appreciated from nearly every room throughout the residence. This beautifully reimagined home encompasses nearly 2,100 square feet of thoughtfully enhanced living space, having undergone an impressive remodel with extensive high-end improvements including brand new windows and doors throughout, elegant custom luxury vinyl wood flooring, a stunning custom staircase, personalized fireplace, and numerous additional enhancements. Perfectly situated on a tranquil cul-de-sac, this end unit features a wonderful backyard retreat with ample space for outdoor dining and entertaining, plus a lovely lawn area that's perfect for children and pets to enjoy. Enter to discover bright, airy interiors with an inviting open concept design that seamlessly connects the kitchen nook, formal dining room, elegant living room, and comfortable family room. The tastefully renovated kitchen features top-quality stainless steel appliances, while the luxurious primary suite offers a partially remodeled resort-style bathroom with a separate walk-in shower, indulgent soaking tub, double vanities, LED mirror, and an oversized walk-in closet. This three bedroom, three full bathroom residence includes a highly desirable downstairs bedroom perfect for guests or multi-generational living, and the upstairs secondary bathroom has also been partially remodeled. The roomy two-car garage offers excellent storage and convenience. Turtle Rock Pointe represents an exclusive enclave of just 188 homes, creating an intimate community atmosphere where residents enjoy friendly interactions and peaceful walks along tree-shaded streets. Community perks include access to two distinct pools and spas. The location provides excellent access to top-rated schools including Concordia, UCI, Uni High, Vista Verde, and Bonita Canyon Elementary, while being just minutes from Orange County's renowned beaches, diverse shopping and dining options, and convenient freeway connections.
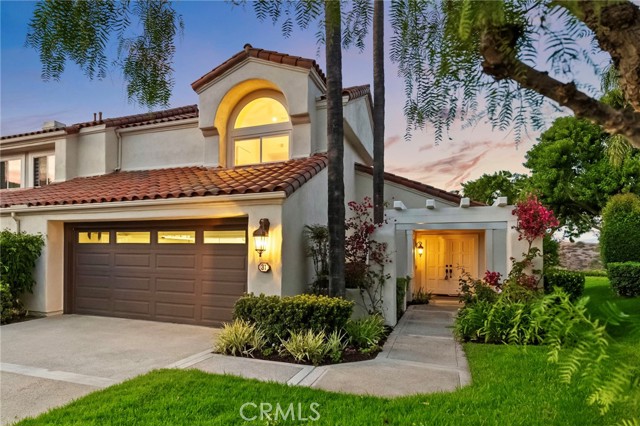
Somis, CA 93066
3184
sqft3
Beds3
Baths Enjoy expansive views from every room of this beautifully restored custom architectural gem on one of California's best private golf courses. Impeccable examples of inspired design will stun at every turn. Located behind the private gate of Fairway Hills, this cul-de-sac single story boasts stunning views of the course, peeks of the Channel Islands, phenomenal sunsets, + sparkling city lights. Walls of glass in every room create the feel of indoor/outdoor living & will delight design enthusiasts with nods to great architects. Incredible details throughout, this property was originally designed by Richard Martinez + updated with many art worthy finishes, authentic Astra Sputnik chandelier, & exquisite French limestone flooring. Double doors greet guests as the spectacular views are the immediate focus. Restored original wood detailing, large original stone fireplace, & built-ins in every room add to the sleek elements. Large formal dining area is perfect for hosting guests w/built-in expandable sideboard, + art niches. Open kitchen and wet bar have been updated with modern conveniences while respecting the unique original floor plan. Primary ensuite bedroom has walk-in closet, built-in storage, rock wall accent, patio access, & views galore. Remodeled primary bath has custom cut tiling, designer cabinetry, walk-in shower, & more views. Spacious secondary bedrooms have ample built-in storage, enjoy course views, & have direct access to patio. Secondary bathroom shared by bedrooms has dual sinks, walk-in shower, & extra storage. Formal sunken living area is a cozy place for entertaining w/ built-in sofas, space for grand piano or games, & wood detailing. Formal powder room has incredible mid-century inspired lighting, & timeless stone counter. Patios allow for gardening, entertaining, & show stopping views. Oversized 3 car garage w/workshop is perfect for hobbies + golf cart. The Saticoy Club, founded in 1921, is Ventura County's oldest private golf club offering award winning cuisine, pool, fitness center, & fun social events. Located in Somis on the edge of Camarillo & Ventura, property is in the highly sought after Mesa Union School District, close to quality shopping, fine dining, beach fun, & easy commuter access to Malibu, Santa Barbara, Ojai, & LA. This property must be seen in person to understand its amazing charm. Own a piece of county history!
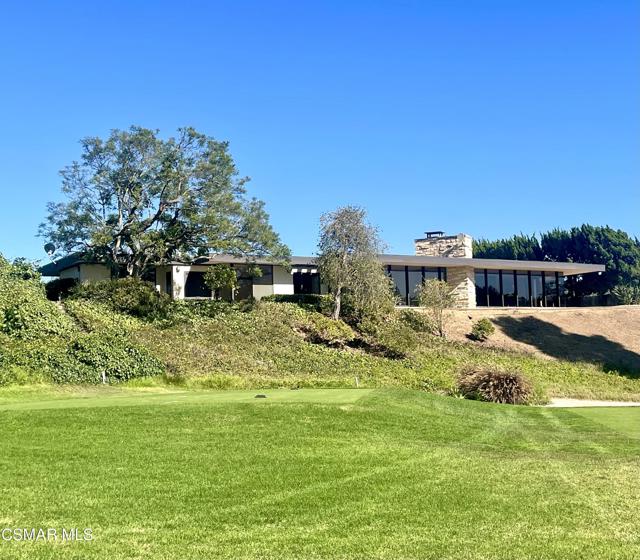
Pasadena, CA 91107
2842
sqft4
Beds4
Baths Welcome to 3850 Landfair Rd., Pasadena, CA 91107 — nestled in the highly desirable Lower Hastings Ranch community. This remarkable 4-bedroom, 3.5-bathroom home masterfully blends the classic character of Pasadena with the sophistication of modern design. Renovated in 2018, it showcases a tranquil, contemporary zen-inspired aesthetic with thoughtful craftsmanship throughout. Step inside to an expansive open-concept layout that embraces effortless indoor-outdoor living. Floor-to-ceiling windows flood the interior with natural light, complemented by dramatic skylights set in custom diamond-patterned vaulted ceilings. The show-stopping chef’s kitchen features premium appliances, an oversized waterfall island, marble countertops, and elegant designer finishes. The backyard is your own private retreat, combining beauty and low-maintenance functionality. Enjoy a sleek modern pool with Baja shelf, a chic poolside cabana, and a multi-tiered yard—including a third level ready for your personal touch. A rare underground wine cellar offers a luxurious space for entertaining or storing your prized collection. The spacious primary suite overlooks the serene backyard, offering a calm and private escape. Additional highlights include engineered oak flooring, all-new plumbing and electrical, new pool equipment, built-in smart home features, and a fully integrated security system. This home presents a rare opportunity to own like-new construction in a well-established, highly sought-after neighborhood. Don’t miss your chance to experience the perfect balance of luxury, comfort, and location.
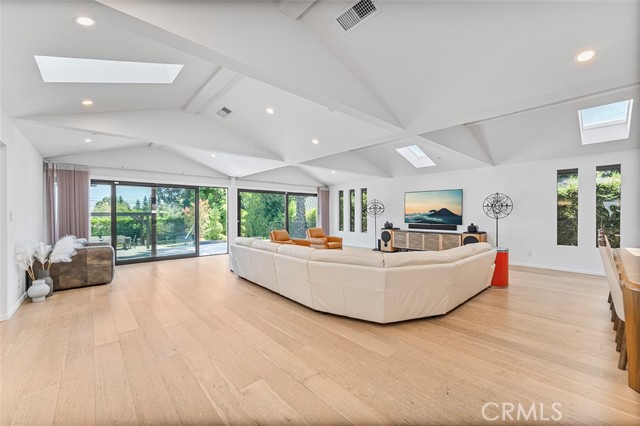
Vista, CA 92084
5749
sqft4
Beds5
Baths Exquisite Custom Estate with Breathtaking Views Nestled on 3.75 acres of pristine land, 2362 Edgehill Road stands as a one-of-a-kind architectural masterpiece, offering unparalleled privacy and luxury. Designed by the owner in collaboration with renowned local builder Norbert Waldenmayer, this stunning 5,749 square foot home was completed in 2003 and boasts contemporary design, exceptional finishes, and panoramic 270-degree views stretching to the ocean and Catalina Island. As you enter the gated community, the sense of exclusivity and security is immediate. A long, private driveway leads you through beautifully landscaped grounds, showcasing an array of native plants and chaparral carefully chosen by the owner. The freshly sealed stamped concrete spans nearly 10,000 square feet, including the impressive circular driveway that culminates at the four-car garage and front entrance. Step inside to find a grand entrance with oversized travertine flooring, custom cabinetry, and marble countertops. The stunning stone façade adds a warm, welcoming touch, while the family room’s fireplace offers a cozy, ambient glow that enhances the entryway. The layout of the home is ideal for both private living and entertaining, with easy access to the main living areas or the private bedroom wings. The expansive living room features floor-to-ceiling windows that flood the space with natural light and highlight the breathtaking views. A built-in wet bar and access to a spacious patio create a seamless indoor-outdoor living experience, perfect for entertaining guests. The chef’s kitchen is a true highlight, featuring a massive 7’ x 10’ island that comfortably seats 6-8 people. Surrounded by panoramic views, this culinary haven boasts granite countertops, high-end Dacor appliances, including a six-burner gas grill with electric dual ovens, and a Sub-Zero built-in fridge/freezer. Adjacent to the kitchen is the formal dining room, perfect for large gatherings, measuring 16’ x 15’ with access to a view deck complete with a gas BBQ and seating area. On the main level, you’ll also find a cozy family room with recessed lighting, a dual-sided gas fireplace, and fresh new carpet. An elegant office with custom built-in cabinetry provides the perfect space to work from home, while a state-of-the-art home theater room, featuring a giant screen, projector, surround sound, and blackout shades, offers an incredible entertainment experience. The private master suite, located on the south side of the home, provides a serene retreat with lush carpeting, private patio access, and sweeping views. The en-suite bath is a luxurious spa experience, featuring a double-sided vanity with marble countertops, a standalone clawfoot tub, and a custom-tiled shower with stunning westward views – perfect for watching the sunset while you unwind. Three generously sized secondary bedrooms, each with their own en-suite bathrooms, provide ample space and comfort for family or guests. The home also offers a four-car garage with abundant storage and freshly applied epoxy flooring. Additional highlights include three separate AC zones, a wine room with its own AC unit, a zoned radiant heating system powered by a boiler, a forced air system, a water pressure booster pump, and a fully paid-off 10KW solar system with 44 panels, making this home as energy-efficient as it is luxurious. 2362 Edgehill Road is a truly extraordinary estate that must be seen in person to be fully appreciated, especially when the city lights come alive at night. Don’t miss out on this rare opportunity—schedule your private tour today!
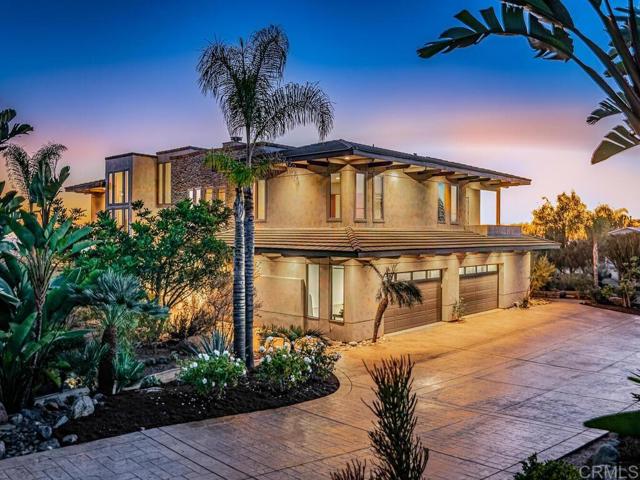
Long Beach, CA 90803
1884
sqft4
Beds3
Baths With a HUGE price reduction, this is the best opportunity on the market to live in a location that offers both long-term value and once-in-a-lifetime experiences. This elevated beach home features gorgeous ocean views and is just steps to the sand. The upper level offers a bright and breezy 2-bedroom, 2-bath layout, complete with an additional flex space perfect for a home office, workout room, or guest suite—the choice is yours. The heart of the 2nd floor is a stylish kitchen with a central island that opens to a spacious outdoor deck—perfect for entertaining, enjoying ocean breezes, or watching the sun dip below the horizon. The 1bedroom/1bath lower level with separate kitchen could become income or extra space for family. Whether you’re looking for a primary residence, a vacation home, or an investment ahead of the Olympic wave, this home delivers unmatched lifestyle and location. Don’t miss your chance to live in the center of it all—Belmont Shore is already iconic, and it’s only getting better. It has been finalized that Belmont Shore will host 4 Olympic events. Men's and Women's windsurfing and Men's and Women's kite. Could it get any better? Virtually enhanced photos.
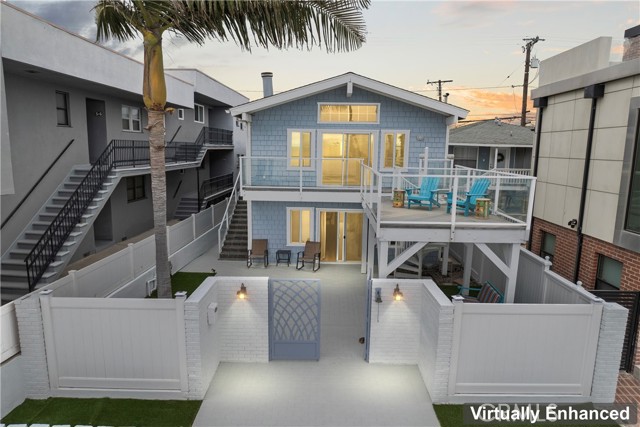
Palm Springs, CA 92262
3437
sqft5
Beds5
Baths Stunning home in the Sunrise Park neighborhood of Palm Springs. This home was completely renovated with all new construction in 2017 with nods to the original 1961 Mid-Century. Large circular driveway with private gated entrance. Boasting over 3400 sq ft with 5 beds and 4.5 baths. Bright and light, open kitchen, dining and living area with an amazing indoor/outdoor feel to the stunning backyard with mountain views! Sparkling pool and spa with laminar deck jets. Custom built firepit with ample seating to enjoy those cozy nights outside. All bedrooms are en suite including the attached casita. Oversized primary suite with direct access to the pool and spa. Primary suite bathroom with large soaking tub, walk-in shower and expansive closet! The guest bedrooms are positioned at the opposite end of the home for ample privacy. The home office can double as a fifth bedroom. Spacious laundry room with direct access to the 3 car garage. Casita enjoys its own patio as well as direct access to the casita bathroom which can be used by pool guests. Sunrise Park is an upscale neighborhood in the heart of Palm Springs. Close in proximity to shopping, dining, casino, and the nightlife of Downtown Palm Springs! Call today for a private showing!
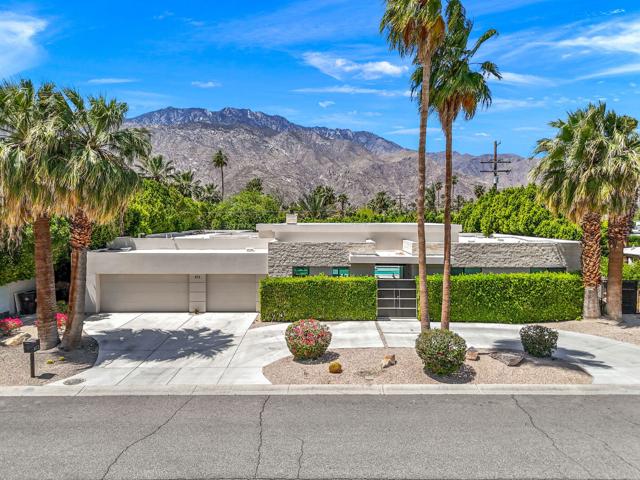
Newbury Park, CA 91320
4679
sqft5
Beds6
Baths This home is priced to MOVE YOU - literally. If you're someone who likes to entertain, this home was designed with you in mind. Imagine yourself here - hosting the most epic pool parties ever and serving from your private wine cellar! This home dazzles you from the moment you enter with double volume ceilings and a wall of windows, offering a beautiful view straight to the backyard. One of the most flexible designs in Palermo, this floor plan has everything you need. The first level boasts spacious living areas, a private guest suite and a charming office, complete with French doors leading directly to the rear yard. The island kitchen is perfect for entertainers. It provides a gracious walk-in pantry, stainless appliances including TWO dishwashers, a charming breakfast nook, counter seating and it flows seamlessly into the spacious family room which features extensive built-ins and a stone-faced hearth. Additional interior highlights include noche travertine flooring, tasteful Roman shades and leaded glass accents. On the second level, the primary suite enjoys a balcony overlooking the rear yard, a sunny sitting area, a custom wood built-in and a spacious bath with walk-in closet. You'll also find two secondary bedrooms with private, en suite baths and a generously sized bonus room that could easily be transformed into a fifth bedroom. Impress friends with a tasting in your own private wine cave! Temperature controlled and boasting built-in racks to accommodate over 500 bottles, your collection is always assured of proper storage. If you've been wanting to try your hand at winemaking, you'll love the established vineyard hosting 35 Chardonnay vines and 35 Pinot Noir. You're sure to be the envy of every true wine connoisseur! The free-from pool and spa, complete with water slide, grotto and multiple water features is the sparkling centerpiece of the backyard. Pour yourself a cold drink, hop on a raft and let your cares float away. Entertain friends in the bubbling spa, which seats up to 10 and features a stand-up area where jets soothe your entire body. It's all controlled by the Aqualink app or via the convenient panel located just inside the home for easy access. The award-winning landscape features an integrated drip and micro-spray system with a 'smart irrigation controller' for landscape water use efficiency. Manage it all from your phone through the Rachio app.Evenings are highlighted by cooler temperatures and romantic lighting. Cozy up at one of two fire pits. The first is thoughtfully placed just outside the wine cave and the second is located on the upper patio, adjacent to the vineyard. It's just like being in Tuscany! Perched at the top of the property, you'll find a third patio with a spectacular view of the surrounding mountains. It's the perfect spot for to star gaze and watch for shooting stars. For those with an eye for practicality and eco friendliness, the roof was largely reset in 2022, and the solar system for heating the pool was replaced entirely - maintaining swimmable water temps during sunny months. The home includes a remote controlled, recirculating hot water system, which quickly delivers hot water throughout the home. The gardens are served by a drip system, keeping water usage down AND this home also includes a Level 2 Tesla charger. Located on a quiet, gated cul-de-sac, this charming neighborhood boasts ideal weather and coastal influences. Enjoy a morning hike or bike ride in the beautiful Santa Monica Mountains, just a stone's throw away. This area is surrounded by protected open space - it's truly a hidden gem.
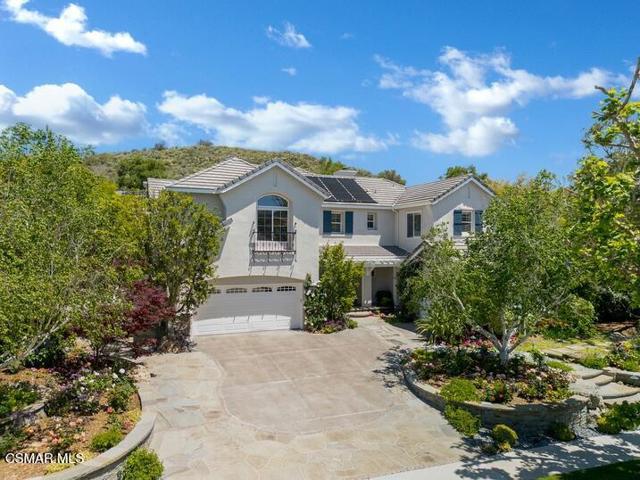
Altadena, CA 91001
2811
sqft6
Beds4
Baths On the market for the first time in nearly nine decades, this rare Altadena property combines architectural pedigree with exceptional potential. Designed by acclaimed architect Calvin Straub, the front residence serves as the centerpiece of a three-structure compound totaling approximately 3,000 square feet. Each building is thoughtfully arranged around a central garden and yard, enhanced by a tranquil pond. From the upper level of the rear residence, enjoy peekaboo views of Downtown Los Angeles on clear days. This distinctive property is not only rich in history and character but also an exceptional investment opportunity. Buyers can choose to restore and enhance the existing compound or reimagine the site with one or two larger residences. Located just moments from Downtown Pasadena, the Jet Propulsion Laboratory, and the Rose Bowl, the property offers a rare blend of heritage, location, and development versatility in a highly desirable area. A rare opportunity to own this property, where history, character, and potential come together in a truly distinguished offering.
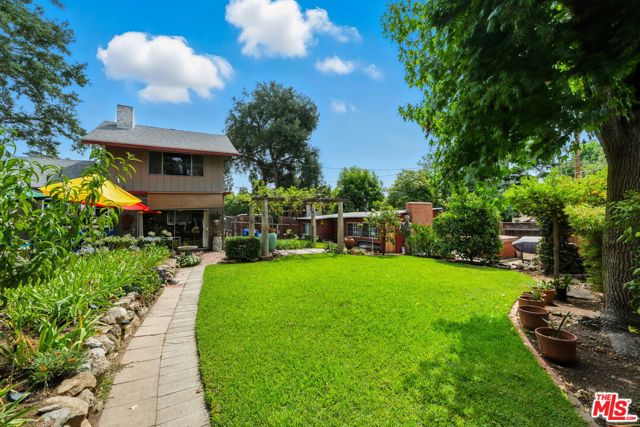
Huntington Beach, CA 92648
2765
sqft3
Beds4
Baths Sophisticated Coastal Living in Downtown Huntington Beach. Experience the epitome of luxury in this fully remodeled, highly upgraded, stunning Ocean Pointe residence, ideally located just five blocks from the sand and crashing surf in one of HB's most coveted and serene enclaves. Spanning over 2,750 square feet of light-filled interiors, this home offers an impressive blend of refined design, thoughtful functionality, and timeless elegance. Step inside to discover a beautifully updated home featuring dual primary suites and three bedrooms in total, each with its own spa-inspired, recently renovated en-suite bathrooms and custom closet built-ins. One of the primary suites has a glowing fireplace and balcony with French Doors. Enter into an open living and room with fireplace and French Doors opening to the outdoor patio for alfresco dining. The separate, inviting family room adjacent to the kitchen that showcases a custom fireplace with new surround and bespoke built-ins, creating the perfect space for gathering and relaxation. The chef’s kitchen is a masterpiece—complete with an expansive quartz waterfall island, new designer backsplash, custom cabinetry, walk-in pantry, and professional-grade stainless steel appliances from Wolf and Sub Zero. Every detail has been considered, from the artisanal staircase railing to the custom lighting, dual-pane windows, motorized window coverings, and wide-plank wood-look porcelain flooring throughout. Modern conveniences include ductless AC with individual room controls, a tankless water heater, and a spacious upstairs laundry room. Enjoy seamless indoor-outdoor living with a professionally designed front patio featuring custom hardscape, lush landscaping, and designer lighting. A private third-level deck offers the perfect retreat for sunbathing or adding a spa for ultimate relaxation. The immaculate garage offers new epoxy flooring, EV charger, cabinets, overhead storage and glass garage door. There is a driveway in the rear to park an additional car. Nestled in a quiet location yet just moments from the beach, Pacific City, award-winning schools, the pier, and vibrant downtown dining and entertainment—this is the perfect balance of luxury and coastal lifestyle. Immaculate and meticulously maintained - Turn-key ready for the next lucky owners!
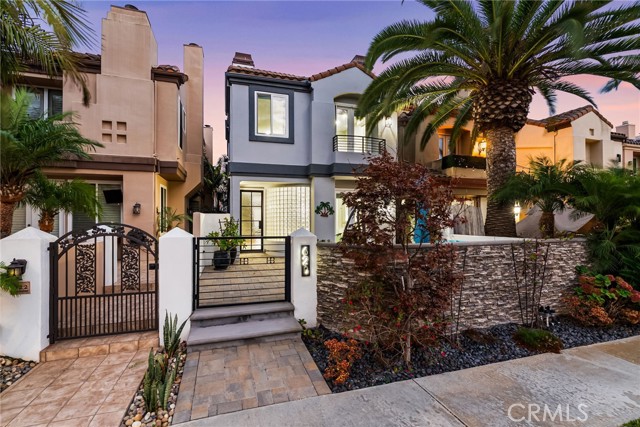
Page 0 of 0



