search properties
Form submitted successfully!
You are missing required fields.
Dynamic Error Description
There was an error processing this form.
Coalinga, CA 93210
$2,560,000
0
sqft0
Beds0
Baths 320-Acre Organic Almond Farm, Organic Certified Operation - Rootstock is Hansen Huron 1 - Nonpareil, Monterey, Fritz - Planted 2005 Raised Double-line drip Huron 3 - Butte Padre - Planted 2008 - Raised sprinkler lines 20x16 spacing Westland's Water District, Turnout#204101- approximate1350 GPM Turnout #204102 - approximate1350 GPM Well ID 191636N01
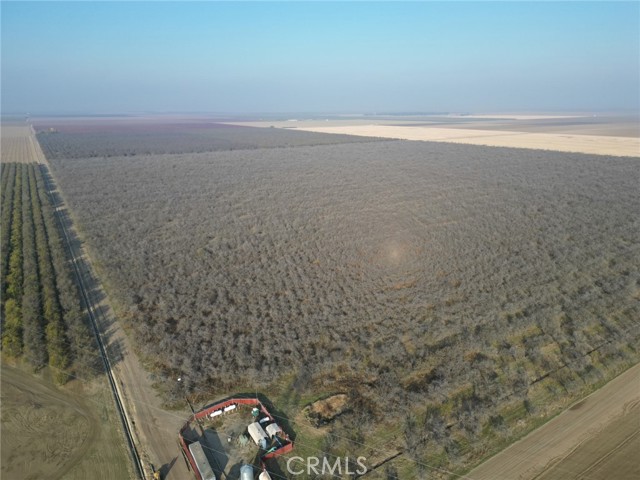
Arcadia, CA 91007
3680
sqft5
Beds5
Baths Welcome to this charming and desirable home nestled in the heart of Arcadia. Premium Location! This incredible home has view of the tranquil and serene backyard, fireplace and wet bar is perfect for both relaxing evenings and entertaining guests. The property offers privacy and professional landscaping. The main floor bedroom includes a private in-suite bathroom. On the second floor, four expansive bedrooms await. The master bedroom has beautiful details, includes fireplace, crown moldings, separate bathtub and walk in shower, as well as his and hers sinks and double vanity, with spacious walk in closet. There are two bedrooms connected by a Jack & Jill bathroom, laundry room has a wash sink on the second floor. It’s prime location within walking distance to schools, a shopping mall, multiple supermarkets, Santa Anita golf course, the Arboretum & Botanical garden. This home offers unparalleled lifestyle and convenience.
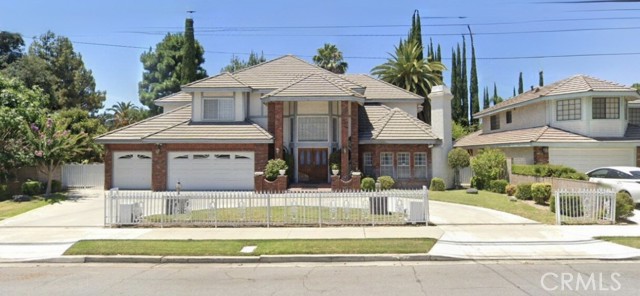
Burlingame, CA 94010
3898
sqft5
Beds3
Baths All of my Friends were there! Imagine Owning this extensive 3 Home Property with ample parking In a Pleasant Pride of Ownership Location, 3 Residences, all with good looking roofs and lots of room on this Huge long lot with 2 carports, a garage and room to park off street! Best Value here.. Convenience of a 3BR home with a very large storage basement type area, a Large Studio Apartment with privacy and a separate 2BR home with Bonus room, laundry room and Dine-in Kitchen, and private fenced yard. There is the Orange tree and plum trees and room to grow more. 3 Rental incomes help greatly toward the monthly obligations. Own in a Pride of Ownership Location. Now made even more affordable. Stores, cafes, restaurants and train station all walkably near. Come Enjoy the Burlingame Lifestyle to the fullest here!

San Jose, CA 95148
0
sqft0
Beds0
Baths Welcome to 4234 Chaboya Road, an extraordinary opportunity nestled in the foothills of Evergreen, CA. This expansive property spans over 14 acres, offering a rare chance to create a custom estate tailored to your unique vision. Existing 1,794-square foot home. Located in County Jurisdiction just 2 lots away from the City of San Jose jurisdiction, zoning allows for multiple potential uses. Not subdividable at this time. Opportunities of this magnitude rarely become available, making this property perfect for those dreaming of a vineyard, ranching, or development. Imagine waking up to breathtaking views stretching all the way to San Francisco, a daily reminder of the beauty and potential that surrounds you. The vast lot offers the perfect canvas for creating a private oasis, where you can design a home that reflects your personal style and aspirations. Conveniently located with easy access to major highways 680, 280, and 101, this property combines tranquility with connectivity. Whether you're envisioning a sprawling estate or a serene retreat, 4230 Chaboya Road offers the flexibility and space to bring your dreams to life. Don't miss this rare opportunity to secure a piece of prime real estate in one of California's most desirable locations. Highly regarded Evergreen Schools.
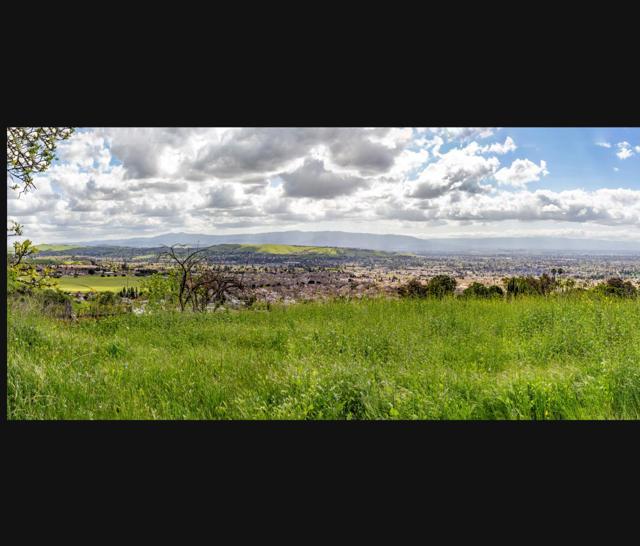
San Diego, CA 92107
2588
sqft5
Beds4
Baths ADU LEASED FOR $3,300/MO - moved in on 7/1/25 with lease thru 12/31/25. Experience breathtaking ocean views and coastal luxury in this charming coastal chic property that seamlessly blends modern convenience with designer finishes that enhance both the primary residence and newly built ADU. Sweeping ocean views can be enjoyed from three of the home's five bedrooms, as well as the open-concept kitchen and living area. The reimagined kitchen boasts high-end finishes and thoughtful details, including a pull-out trash drawer, open shelving, an under-counter microwave, a beverage refrigerator, and a spacious island with bar seating. The primary bedroom is a true retreat, featuring two private decks—one with stunning southwest-facing ocean views and the other with breathtaking northwest-facing ocean views. A newly constructed detached 411 SF 1-BD ADU sits atop a 1-car garage, offering incredible ocean views from both the bedroom and living space. On the third level, a private rooftop deck takes full advantage of the panoramic coastline—arguably some of the best ADU views in San Diego County. The ADU features in-unit laundry, split HVAC units in both the L/R in Bed, and designer finishes. Endless possibilities await—rent out the ADU, live in it and lease the main house, or use it as a private retreat for guests or family. Don't miss this rare opportunity to own a fully updated coastal home with unmatched ocean views, high-end finishes, and ultimate flexibility. !!
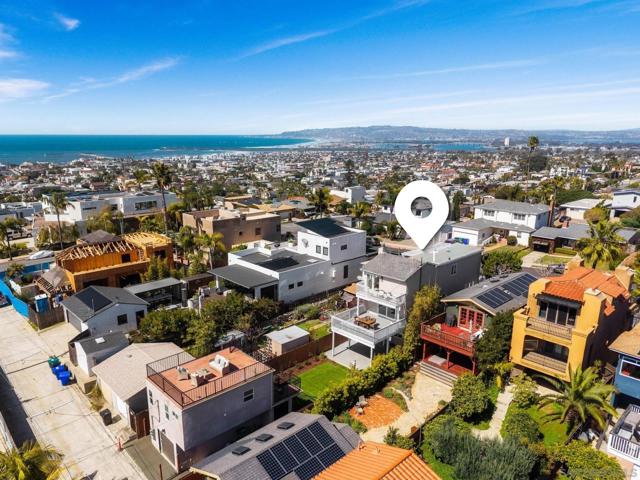
San Diego, CA 92107
0
sqft0
Beds0
Baths Variance granted 2-4 Units. ADU LEASED FOR $3,300/MO - moved in on 7/1/25 with lease thru 12/31/25. Experience breathtaking ocean views and coastal luxury in this charming coastal chic property that seamlessly blends modern convenience with designer finishes that enhance both the primary residence and newly built ADU. Sweeping ocean views can be enjoyed from three of the home's five bedrooms, as well as the open-concept kitchen and living area. The reimagined kitchen boasts high-end finishes and thoughtful details, including a pull-out trash drawer, open shelving, an under-counter microwave, a beverage refrigerator, and a spacious island with bar seating. The primary bedroom is a true retreat, featuring two private decks—one with stunning southwest-facing ocean views and the other with breathtaking northwest-facing ocean views. A newly constructed detached 411 SF 1-BD ADU sits atop a 1-car garage, offering incredible ocean views from both the bedroom and living space. On the third level, a private rooftop deck takes full advantage of the panoramic coastline—arguably some of the best ADU views in San Diego County. The ADU features in-unit laundry, split HVAC units in both the L/R in Bed, and designer finishes. Endless possibilities await—rent out the ADU, live in it and lease the main house, or use it as a private retreat for guests or family. Don't miss this rare opportunity to own a fully updated coastal home with unmatched ocean views, high-end finishes, and ultimate flexibility. !!
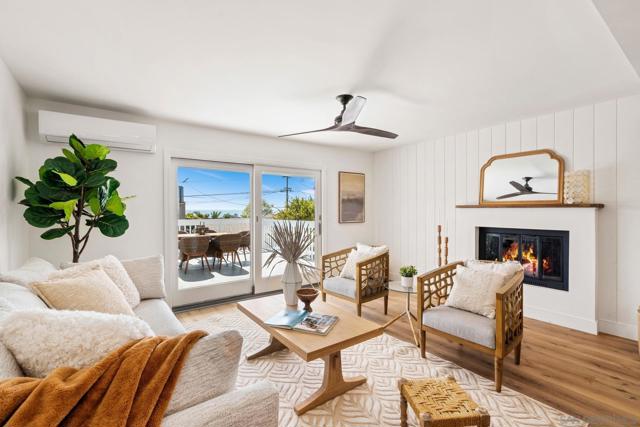
Santee, CA 92071
5128
sqft4
Beds6
Baths Welcome to an extraordinary custom estate where thoughtful design, luxury finishes, and resort-style living come together seamlessly. Situated on a nearly .5-acre lot with approximately 8,000 square feet including interior space and a resort-style pool area, this one-of-a-kind property is unlike anything else in Santee. Perfectly located on a quiet cul-de-sac with no through traffic, the home offers ultimate privacy. As you arrive, you’re greeted by grand architectural columns and a striking exterior wrapped in shear wall construction, full-perimeter gutters, and fully insulated interior and exterior walls. The home is built with custom 2x6 framing and topped with a leak-resistant pitched roof for long-lasting durability. Step inside to find exquisite hand-painted walls, artisan-crafted ceilings, elegant chandeliers, and no carpet throughout only natural stone, wood, and porcelain tile. The front formal family and dining rooms are enhanced with premium surround sound, making these welcoming spaces perfect for both everyday enjoyment and entertaining guests. The spacious living room serves as the heart of the home, featuring a custom fireplace and an open layout that flows into the gourmet kitchen. The kitchen is outfitted with two walk-in pantries, top-of-the-line appliances, a skylight, and full-height cabinetry for a clean, dust-free finish and ample storage. Nearby, the massive laundry room is a standout with four washers, two dryers, and extensive cabinetry, offering unmatched utility. Each bedroom is its own private suite, complete with a walk-in closet and full bathroom. The luxurious primary suite is privately positioned with serene views of the backyard and pool. It features a spa-like bathroom, an oversized walk-in closet, and a full, custom-built office with private exterior access all set behind an impressive oversized entry door. The home's layout was intentionally designed for both comfort and function, with all entertaining areas on one side of the home and all bedrooms tucked on the other ensuring maximum privacy for everyday living or hosting. The entire home is served by a three-zone A/C system for efficient, customizable climate control throughout. Step outside into your own private resort. The backyard showcases stunning mountain views and is centered around a 44,000-gallon pool with a commercial-grade water slide and its own dedicated full bathroom. Surround sound with premium Bose speakers enhances the entire outdoor space, which also includes two built-in fire pits, a half basketball court, and plenty of room to gather, play, garden and unwind. Tons of outdoor outlets offer flexibility for lighting, entertainment, or future upgrades, and the property is pre-zoned for outdoor heating. A whole-home security system provides full exterior camera coverage for peace of mind. The finished 1,000 sq ft garage is just as impressive, featuring 10-foot ceilings, epoxy floors, overhead storage racks, three separate garage doors, and solar equipment installed inside for protection from the elements. Additional upgrades include 2 tankless water heaters, a whole-house Kinetico water softener, and an oversized sewer line for superior drainage and anti-clogging performance. The home is powered by owned solar with 59 panels, delivering excellent energy efficiency. Ideally situated with easy access to the 52, 125, and 67 freeways, this location provides convenience alongside tranquility. If you're looking for a truly custom-built home that offers privacy, luxury, and unforgettable indoor-outdoor living, 10321 Hitching Post Way is the one you've been waiting for.
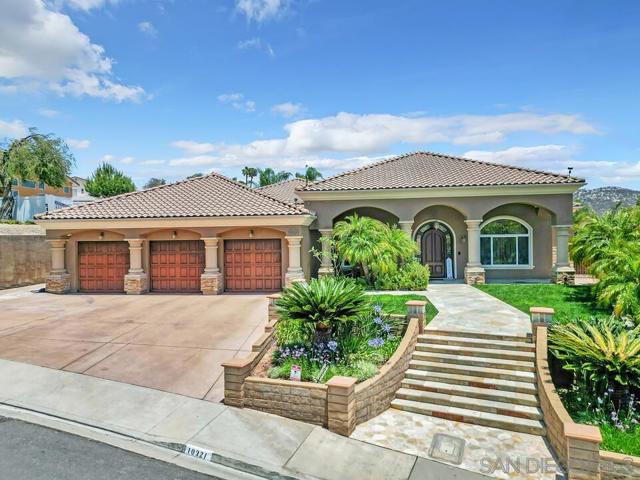
Orinda, CA 94563
4340
sqft5
Beds4
Baths This expansive 4340 sq ft residence, featuring 5 bedrooms plus an office and 3.5 bathrooms, is ideally suited for a growing family. Located in Orinda's tranquil Del Rey neighborhood, it occupies a private corner lot within walking distance of three highly-rated schools: elementary, middle, and high school. The home is spread across three levels, boasting outdoor spaces and large windows that enhance its appeal. Notable features include wood floors, window walls, high ceilings, and ample storage. Exterior amenities consist of private balconies, multiple decks, a garden, a firepit, a built-in grill, and bar area, as well as space for potential additions such as a pool, ADU, or sports court. The kitchen is equipped with a skylight, professional-grade stainless steel appliances, an island, a breakfast bar, a nook, and a seating area. The primary suite offers luxury with a sunken tub, custom shower, and double sinks. Additional aspects of the property include a sizable garage/maker space and a ground-floor entertainment room complete with a laundry center. Must see!
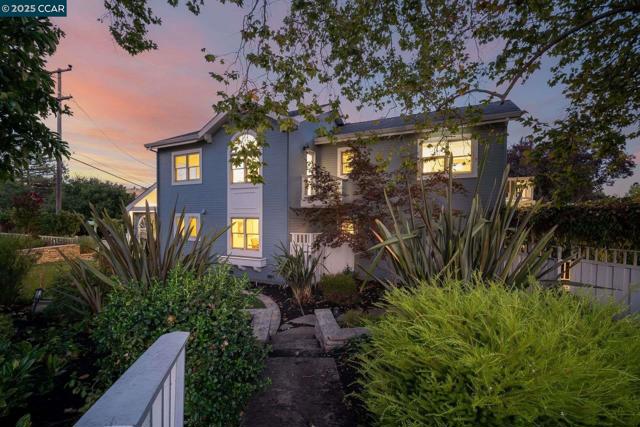
Livermore, CA 94550
3486
sqft4
Beds3
Baths Private South Livermore Haven for Active Buyers. Discover your dream retreat in South Livermore, nestled deep on a large lot with wide streets, offering unmatched privacy and space for fun. Perfect for active buyers who love to entertain, this home delivers room to live, play, and host in style! The main level boasts a spacious primary suite for your private escape, plus an additional bedroom that doubles as a home office. Upstairs, you’ll find two generous bedrooms, a beautifully remodeled bathroom, and a versatile loft with a built-in desk for work or hobbies. The heart of the home is the stunning, fully remodeled kitchen, featuring top-of-the-line appliances, sleek finishes, and ample space for culinary creations. The oversized family room steals the show with its wood-lined cathedral ceiling, creating a warm, open vibe perfect for gatherings. Outside, the expansive lot and sparkling pool offer a secluded oasis for BBQs, parties, or relaxing poolside. With high ceilings and abundant living space, this South Livermore gem is built for those who crave privacy and room to enjoy life. Huge driveway, large storage room, 3 car garage. No HOA. OPEN Saturday, 9/27 from 1-4pm.
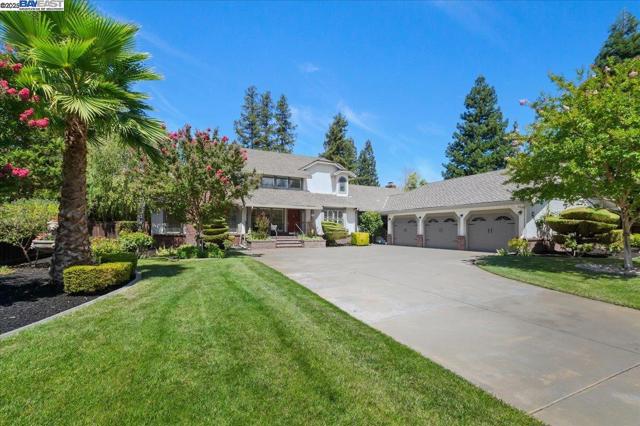
Page 0 of 0



