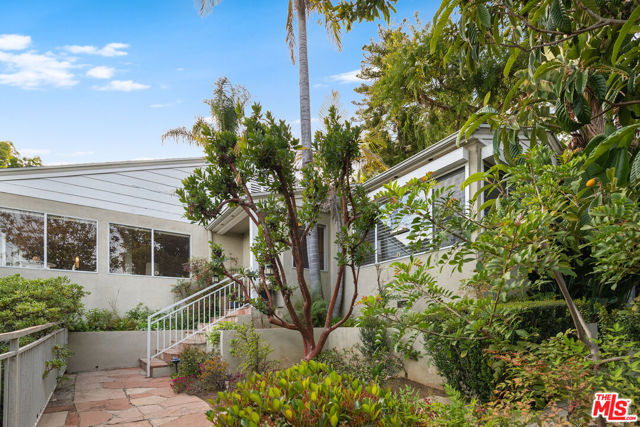search properties
Form submitted successfully!
You are missing required fields.
Dynamic Error Description
There was an error processing this form.
Rolling Hills Estates, CA 90274
$2,574,000
2903
sqft3
Beds3
Baths Welcome to this attractive single-story home in the highly sought-after Rolling Hills Estates, located across the street from the prestigious Rolling Hills Country Club. This property also boasts a permit-pending, approx. 1,000 sqft ADU with 2 bedrooms & 1 bathroom. Offering over 2,900 sqft of living space, the home features 3 spacious bedrooms & 3 beautifully designed bathrooms, all set on a generous, approx. 24,000 sqft lot. The kitchen is a true standout, featuring a sleek remodel that includes a Wolf range, a Sub-Zero refrig/freezer, a Bosch dishwasher, & a large walk-in pantry—perfect for culinary enthusiasts. Throughout the home, you'll find Pella casement windows & doors, along with multiple skylights, ensuring an abundance of natural light. A newly installed air conditioning & heating system, along with ductwork, is available to provide comfort on those hot summer & cold winter days. A new electric vehicle charger has been recently installed for electric car owners. A sizeable primary bedroom & bath offer ample storage and a fantastic view of the attractive backyard. The bathrooms are equally impressive, showcasing stunning tile work, marble countertops, & an egg-shaped freestanding tub in the primary bath. With three distinct gathering areas—the family room, featuring an impressive fireplace; the living room, with a vaulted ceiling; & the dining room, with large glass doors—this home offers ample space for both intimate gatherings & large events. Additionally, the home features a spacious laundry room that can easily be transformed into a versatile space for various functions. There's also ample room for potential expansion, with the large front yard offering the possibility of a circular driveway (BTV). Step outside & experience the tranquility of the thoughtfully designed landscaping, ideal for relaxation & outdoor enjoyment. The backyard is a true oasis, featuring 2 pergolas & horse facilities that border trails, and an array of fruit trees, including tangerines, loquats, baby guavas, macadamia nuts, & persimmons. It is also large enough to host gatherings, with plenty of room for a party or to practice your putting skills. From here, take in the stunning city lights & golf course views, while the yard offers free-roaming space for pets. Enjoy the best of both worlds—country living with easy access to the city. The home is just minutes from restaurants, schools, shopping, the beach, and major freeways.
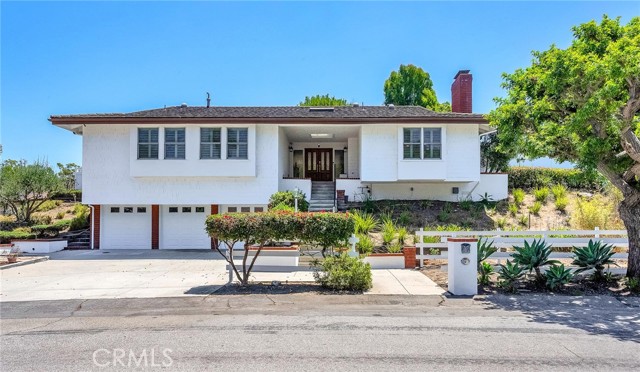
Campbell, CA 95008
0
sqft0
Beds0
Baths SB 684 Eligible! Rare chance to develop in a prime Campbell location! Discover an exceptional investment opportunity with these 2 adjacent parcels, perfect for a visionary developer. Nestled within walking distance to the vibrant downtown Campbell, this site offers unparalleled access to an array of dining, shopping, & entertainment. With the potential to build 10 townhomes or condos, this project is an ideal fit for those looking to create high-demand living in a highly sought-after area. The existing structures on the property provide immediate rental income approx($120,000) allowing the new owner to benefit from current tenants while navigating the entitlements process. Additionally, the parcels are situated in a rapidly appreciating neighborhood, enhancing the investments potential for significant future returns. The areas strong demand for housing, combined with its proximity to excellent schools, public transportation, and major tech, makes this an unparalleled opportunity to capitalize on a booming real estate market. Don't miss this rare opportunity to make a mark in one of Campbell's most desirable locations. Whether you're looking to develop high-end residential units or seeking a lucrative investment with immediate returns, this property offers the best of both worlds.
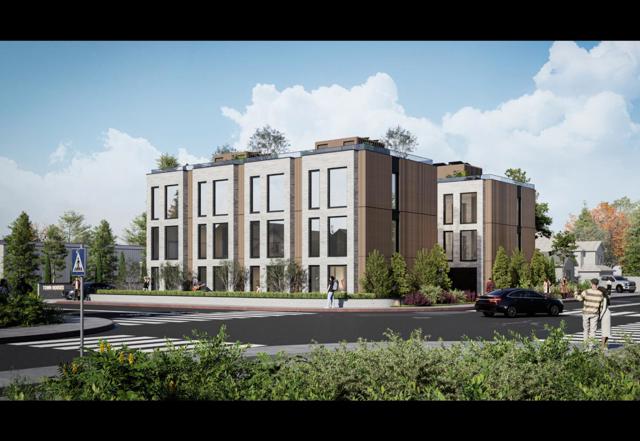
Costa Mesa, CA 92627
2467
sqft4
Beds4
Baths Seller is offering 20 and 30 year fixed-rate financing with 33% down! Seller is in permitting process using AB 2533 for second garage ADU conversion(400sq). Welcome to 2459 Elden Avenue, a 4-bedroom, 4-bathroom (PLUS an office or nursery) home nestled in the heart of Eastside Costa Mesa. This exquisite residence offers an unparalleled blend of comfort, privacy, and security. Upon entering, you are greeted by an open-concept layout with abundant natural light and sophisticated finishes throughout. The spacious living areas seamlessly flow into a modern kitchen equipped with high-end appliances and ample storage. Each bedroom provides a serene retreat, with the master suite featuring a luxurious en-suite bathroom and walk-in closet. Designed for both relaxation and entertainment, the outdoor space boasts a private gated yard surrounded by lush landscaping, perfect for gatherings or quiet evenings. Security is paramount, with state-of-the-art systems ensuring peace of mind. Located in a prime area, this home offers easy access to top-rated Newport-Mesa schools, the Upper Newport Bay Nature Preserve, shopping, dining, and the beautiful Southern California beaches.
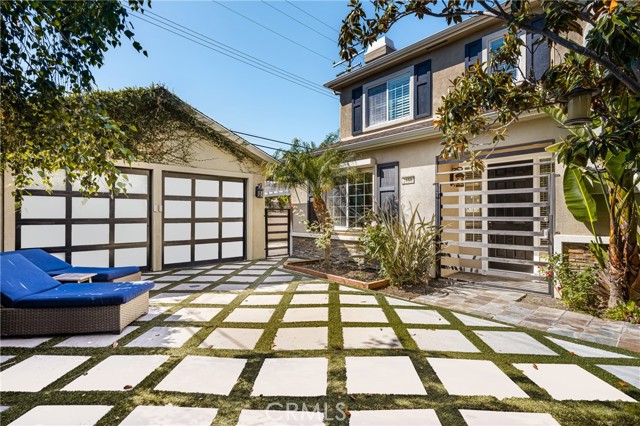
Santa Ynez, CA 93460
3464
sqft3
Beds3
Baths Charming Ranch-Style Retreat on 20 Oak-Studded Acres in Santa Ynez Discover a one-of-a-kind opportunity to own a unique property in the heart of Oak Trail Ranch, Santa Ynez. This captivating ranch-style home offers 3 bedrooms and 2.5 bathrooms, blending vintage charm with modern functionality. As you approach the front door, a stunning vintage stained-glass window welcomes you. Step inside to a spacious living room featuring a bar area and a cozy step-down family room, perfect for entertaining or relaxing. The separate formal dining room adds elegance, while the kitchen boasts a beautifully preserved 1930s porcelain Magic Chef stove. Adjacent to the kitchen, a cozy breakfast room with a wood stove and large pantry creates a warm gathering space. This expansive 20-acre property, dotted with majestic oaks and lined with pepper trees along the driveway, includes additional living spaces for versatility. A second home is ideal for a caretaker to maintain the acreage or as a rental for supplemental income. An attached 1-bedroom granny unit, connected to one of the two 2-car garages, offers further flexibility, complemented by an additional 4-car attached garage for ample storage or hobbies. Outside, the living room opens to a private pool and pool house, complete with a spa, creating an inviting oasis. Nestled near the renowned Cachuma Lake Recreation Area, Los Padres National Forest, and charming downtown Santa Ynez, this property is surrounded by equine estates and endless outdoor activities. Don’t miss your chance to own this extraordinary estate in a sought-after location, perfect for those seeking a blend of rural serenity and modern convenience.
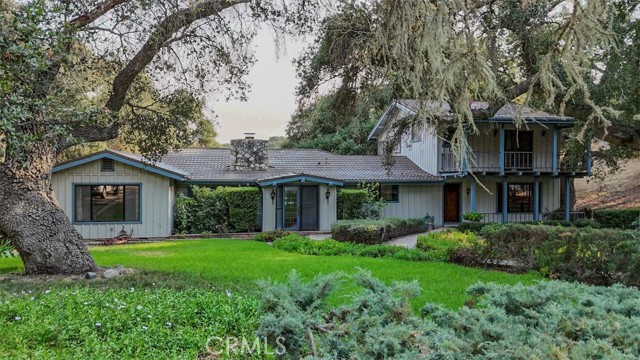
San Mateo, CA 94402
2010
sqft3
Beds3
Baths Welcome to 1414 Shafter, where timeless charm meets modern design. Situated on a tree-lined street with a nearby park, this home offers an amazing blend of warmth, luxury, and location. Perfectly located just minutes from San Mateo's highly desired Baywood schools, this beautifully renovated 3-bedroom, 3-bathroom home blends classic charm with modern comforts. The open floor plan is ideal for entertaining and living the casual California lifestyle. The newly renovated kitchen overlooks the family room, creating wide, open spaces that flow seamlessly together. The living room impresses with extra-large windows, partial bay views and fireplace. The downstairs basement adds incredible versatility, offering bonus living areas, (staged as 4th bedroom, office, & kitchenette) and a newly renovated bathroom. Outside, enjoy a private oasis with an expansive covered deck, offering plenty of space for relaxing in the generous living and dining areas, with fireplace, as well as a sink and grill for an outdoor kitchen. Additionally, the massive two-car garage offers endless possibilities for your own imagination, as well as abundant storage areas. This wonderful home is just minutes to San Mateo's lively downtown eateries, shopping, parks and major transportation routes. Welcome Home!

Lake Arrowhead, CA 92352
4651
sqft5
Beds5
Baths Stunning LAKEVIEWS from the majority of living areas in this luxury, French Normandy mountain retreat! Full lake rights to private Lake Arrowhead and located in a quiet cul de sac of prestigious Cedar Ridge Estates. First time on market since the sellers contracted locally renowned master craftsman Ron Dolman. Cedar Ridge is the address of choice for those seeking a tranquil gated community, large parcel estates, close proximity to the Lake Arrowhead Village/Lake Arrowhead shoreline, yet tucked away with a feeling of the Pacific Northwest. Built in 2010, this 4,651 sq ft, 5 bedroom/4.5 bathroom property rests on 1.4 acres. Boasting an uber functional floorplan with a primary en suite on the main living area and elevator spanning all 3 levels! Master craftsmanship and attention to detail throughout, with custom amenities including: massive hand chiseled open beams, soaring cathedral ceiling, hand cut stone fireplaces, Marvin windows & French doors, oversized baseboards & window casings, iron banister spindles, Rohl & Grohe kitchen & bath fixtures, all appliance Viking kitchen with 2 dishwashers and a wine cooler, Shaws Original farmhouse sink, engineered hickory wood flooring, heated stone flooring in master en suite, knotty alder doors everywhere, sound system that can play throughout the house and the main outdoor deck, 50 year presidential composition roof, 2 A/C units, Generac whole house generator, and oversized 3 car garage. Lower level features 3 guest beds/2 baths and a generous sized family room offering a cozy fireplace and full wet bar with refrigerator. The fifth bedroom is located in its own private wing over the garage offering a full bathroom and private entry from the driveway. It could also serve as a large home office. Treat your guests to the amazing ALA July 4th fireworks show from the comforts of your home! A large main level deck perfect for BBQs and soothing sunsets shimmering off Lake Arrowhead. This property is ideal for the most discerning of buyers that appreciate high quality real estate within nature’s utmost serenity! Shown by appointment only.
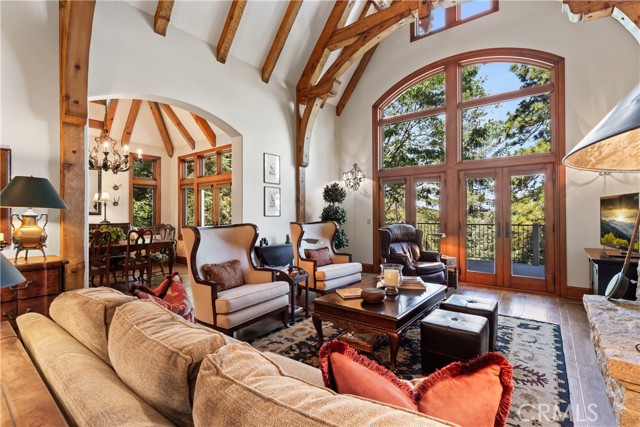
Los Angeles, CA 90026
3168
sqft4
Beds3
Baths AS LISTED AND DESCRIBED IN THE U.S. DEPARTMENT OF THE INTERIOR NATIONAL REGISTER OF HISTORIC PLACES: "1340 Carroll Avenue, a large residence constructed shortly after the turn of the century, provides contrast to the Victorians on the street. It is clearly representative of the first distinctly Californian architecture since the Spanish period, with its lower roof, and simpler lines. This craftsman house has an oriental air with a slight upsweep of the roof eaves, the style being influenced by the Japanese pagoda of the World's Fair. This tranquil but solid residence has precise spooled stone porch posts. All of the interior woodwork is intact and in excellent condition. The residence has always been devoted to single-family use." COMMENTS ON THE RECENT MULTI-YEAR RESTORATION: The restoration was focused on retaining the home's original materials, details and lighting with a goal to preserve this jewel for another 100 years for the benefit of the neighborhood. The home bridges the Victorian to Craftsman styles with features that are clearly Victorian but with ceilings lowered to the modern 9'. The Thomas House has wonderful views from every window of neighboring historic Victorian homes and Downtown Los Angeles.
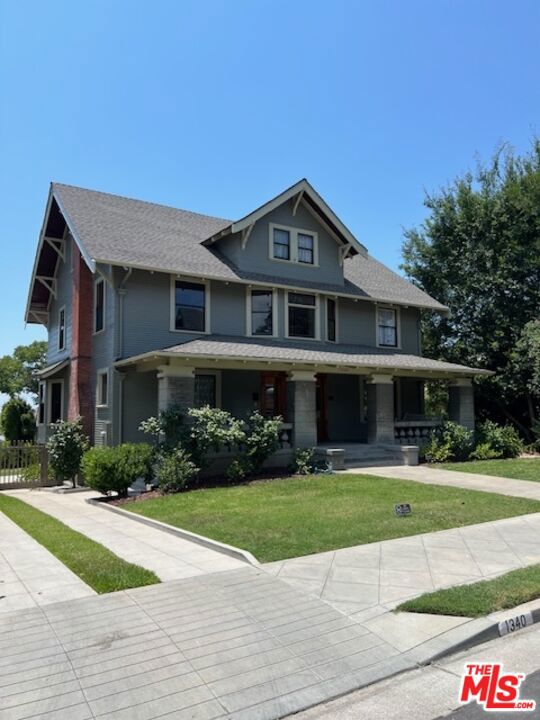
Rialto, CA 92376
0
sqft0
Beds0
Baths Presenting an exceptional investment opportunity: this impressive eight-unit property features spacious 2-bedroom, 2-bath residences, each offering a generous 1,225 sq.ft.—larger than comparable units in the area for enhanced comfort and tenant appeal. Residents benefit from well-designed layouts perfect for modern living. The property boasts 11 fully enclosed garages, offering rare extra parking—a highly sought-after benefit that commands premium value in this neighborhood. Strategically positioned near major freeways (210, 10, 15, 215), commuters enjoy unparalleled convenience to local and regional destinations, which further enhances demand. The building’s current rents are below market, creating significant upside for savvy investors. With simple updates and lease renewals, there’s a clear path to increased cash flow. Additional income streams are possible via laundry facilities and garage rentals, maximizing profit and ROI. Surrounded by shopping, dining, and essential services, this property balances tranquility with accessibility. Each unit’s generous size and thoughtful amenities set it apart for discerning tenants. Secure your spot in this vibrant and growing locale. Don’t miss your chance to acquire a stand-out multifamily asset with built-in value and potential—Call and schedule your private tour today to explore the possibilities!

Page 0 of 0

