search properties
Form submitted successfully!
You are missing required fields.
Dynamic Error Description
There was an error processing this form.
Ventura, CA 93001
$2,575,000
2520
sqft4
Beds3
Baths Permanent Ocean Views & Steps to the Sand - Your Pierpont Beach Dream Home Awaits!Welcome to true beachside living in this beautifully appointed Pierpont retreat, just six lots from the sand and only two lanes from the scenic boardwalk--perfect for bike rides or sunset strolls to the Ventura Pier and Downtown.Enjoy stunning, permanent ocean and island views from your own living room, while cool breezes and the sound of crashing waves complete the ultimate coastal experience. With over 2,500 square feet of living space, this versatile home offers 4 bedrooms, 3 full bathrooms, two expansive viewing decks, and a large backyard--perfect for entertaining or relaxing after a day at the beach.The main level welcomes you with a cozy living area featuring a fireplace, two bedrooms including a spacious primary suite with full bath, and access to a private backyard with charming brick patio--ideal for BBQs, gardening, or outdoor gatherings.Upstairs, original hardwood floors and vaulted exposed ceilings are filled with natural light. The open-concept living and dining areas are designed to take full advantage of the sweeping ocean views and open onto a generous viewing deck. The updated kitchen features granite countertops, a large center island, stainless steel appliances, and a walk-in pantry. A third bedroom with ensuite bath and an additional full guest bathroom complete the second floor.On the third level, you'll find a flexible fourth bedroom or perfect work-from-home office, featuring a large walk-in closet and a private balcony with views of the Ventura hills.Situated near local favorites including restaurants, coffee shops, shopping, and convenient freeway access, this home is ideal as a full-time residence, weekend getaway, or high-demand investment opportunity.Don't miss your chance to live the Pierpont lifestyle!
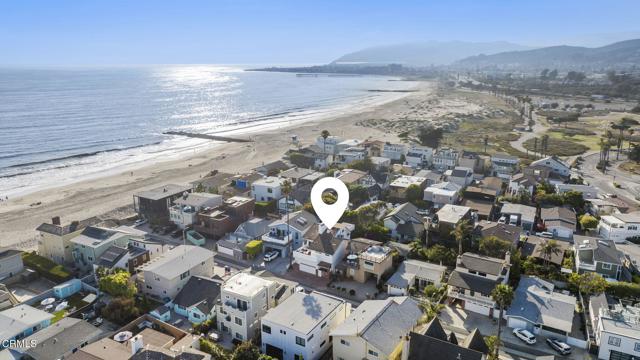
Los Angeles, CA 90026
0
sqft0
Beds0
Baths Excellent opportunity to purchase an apartment building in the heart of Silverlake just off of Sunset Boulevard; the property is twelve (12) units, all of which are 1+1; significant upside in rents; the units are separately metered for electricity and gas; individual hot water heaters; laundry machines are owned; six (6) closed garages (five (5) are used by the tenants as storage and one (1) is used for the trash bins)
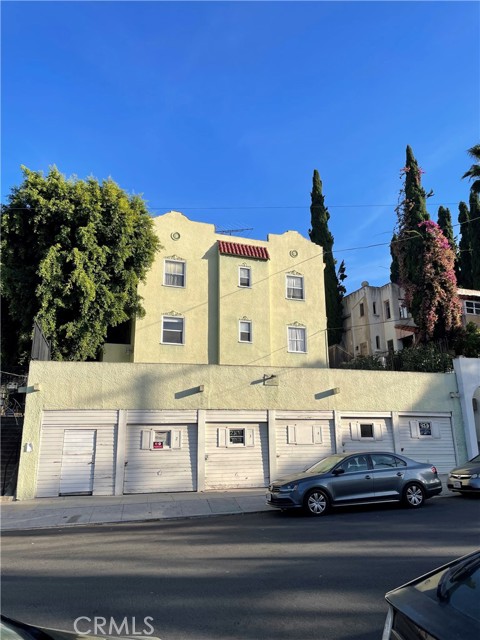
Laguna Beach, CA 92651
1618
sqft3
Beds3
Baths Welcome to 31645 2nd Avenue, a charming coastal retreat nestled in the heart of South Laguna Village. This beautifully remodeled 3-bedroom, 3-bathroom home offers 1,618 square feet of living space on a generous corner lot. Originally built in 1933, the residence seamlessly blends historic character with modern upgrades. As you approach the front door, take a moment to enjoy the ocean views from your own private entry deck. Inside, the spacious family room features newer wood flooring, custom paneling, and a beautiful fireplace, creating a warm and inviting atmosphere. The redesigned kitchen is accented by custom cabinets, a pantry, and beautiful quartz countertops. Off the kitchen, an oversized private backyard provides ample space for entertaining, gardening, or simply enjoying the California sun. The upper level includes two bedrooms and two completely remodeled bathrooms. Downstairs, a private lower level with a separate entry offers a spacious studio or partitioned one-bedroom guest suite with its own bathroom and kitchen—ideal for guests or rental income. Located just minutes from the sand, this home is centrally positioned near world-renowned Thousand Steps and Table Rock beaches, award-winning restaurants, shops, and the trolley to downtown Laguna Beach. Additional features include a private brick patio, lush landscaping, and parking for up to four vehicles—a rare find in this area. Experience the perfect blend of history and lifestyle at this unique South Laguna property.
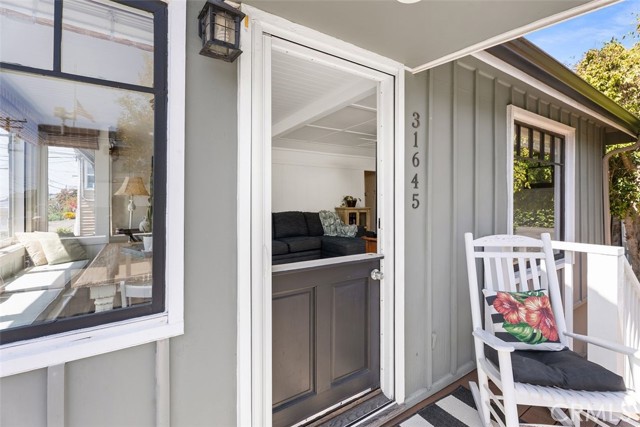
Laguna Niguel, CA 92677
2739
sqft4
Beds3
Baths Perched in the prestigious Niguel Summit, this exquisitely renovated home offers sweeping views of the Pacific Ocean, city lights, Saddleback Mountain, and the ENCC golf course—an extraordinary opportunity to own a truly exceptional property. Step through a gated courtyard and solid wood Dutch door into a residence defined by elegance and craftsmanship. The custom front door with decorative ironwork opens to interiors featuring travertine floors, oversized baseboards, and stone accents throughout every bathroom. A full-slab stone staircase with wrought iron railing sets the tone for the home’s refined aesthetic. The living and dining rooms are framed by ocean vistas and adorned with custom millwork, moldings, soaring ceilings, and French doors. The chef’s kitchen is a sunlit haven with abundant windows, stone countertops, custom cabinetry, a center island, and premium appliances including a gas range and double oven—seamlessly connected to the open and inviting family room. The primary suite is a sanctuary with an elevated sleeping area capturing ocean views, a cozy retreat with fireplace, custom built-ins, new custom steam shower, and extensive stone finishes. Designed for grand-scale entertaining, the secluded backyard is a tropical retreat with a salt water Pebble Tec pool and spa, covered patio, lush landscaping, and a built-in Lynx BBQ—all set against a stunning ocean backdrop. Additional highlights include a main-level bedroom or office, newer dual-pane Milgard windows, solar panels, artificial turf, and a three-car garage with epoxy floors and custom wood doors.
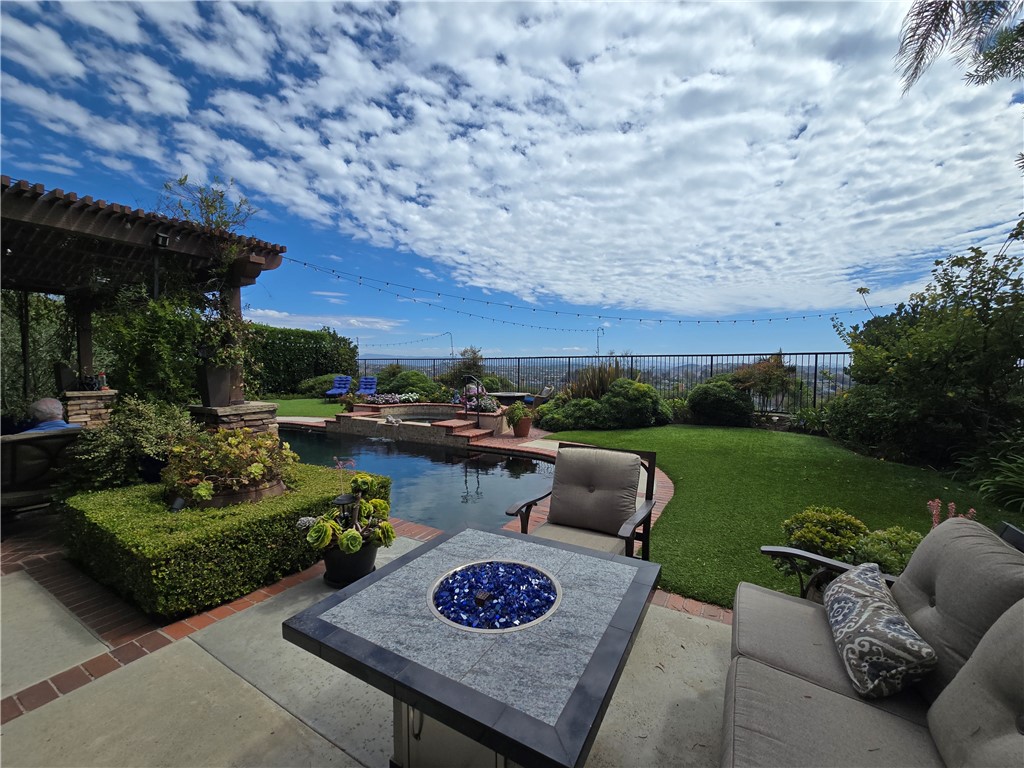
Laguna Beach, CA 92651
1852
sqft3
Beds2
Baths Incredible opportunity for a Single Level home in Laguna Beach that is completely remodeled with sophisticated modern amenities and impeccable upkeep. Situated on a private lot of approximately over 9,300sf with wonderful indoor, outdoor access and landscape views through all rooms of the home. A fusion of quality sourced materials were utilized throughout. Starting with the solid Redwood outdoor privacy entry gate, which leads to a large front flat patio and custom front door. The open living, dining and kitchen spaces flow seamlessly for entertaining and every day living. Crystal gas burning fireplaces and oversized glass paned French doors adorn the living and formal dining spaces. The Chef’s kitchen comes complete with Thermador Professional six burner range, double oven and built-in refrigerator/freezer. Quartz countertops and bar seating with modern glass pendant bar lighting. Oversized stainless steel sink and fixtures, Porcelain linear tiled backsplash. Custom kitchen cabinetry with soft close drawers, doors and pantry pull outs. The separate bedroom wing consists of a primary suite and two additional bedrooms with bath. The primary bedroom features a high ceiling with skylight, reclaimed wood accent wall and French doors that look out to a lush side garden. The primary en suite bathroom has oversized shower, separate tub and walk-in closet. Both bathrooms have dual Kraus vanities, Porcelain tiled showers and flooring. The home also has French Oak engineered hardwood flooring and Limestone tiling throughout the main rooms. Plentiful natural light is enjoyed throughout this floor plan, enhanced by dual paned windows, French doors and skylight tubes. Systems of central heat, air, ducting, tankless water heater, water softener have been updated. The attached two car garage allows easy access from parking to home interior with minimal entrance steps. The added convenience of an office nook creates a getaway home work space. Exterior enhancements include stucco and Redwood sided building exterior. Spacious front, side and rear patio areas. Redwood decking, crystal gas firepit and gas plumbed for barbecue connectivity. The private back slope and front planters have been updated with native, colorful plantings and landscape lighting. Conveniently located on the loop that is Bern Drive in lower Top of the World. Close to award winning LBUSD schools, Alta Laguna Park and just minutes down Park Avenue the heart of downtown.

Rancho Cucamonga, CA 91737
5118
sqft5
Beds7
Baths Located in beautiful Alta Loma, CA with panoramic city and mountain views, this brand new subdivision of eight luxury estates on half acres lots will be situated on a newly developed cul de sac. With four models to choose from, these big garage homes include features such as 20' x 50' RV garages with an option for a finished mezzanine, indoor/outdoor living with beautiful 500 SF covered California rooms, multi-generational living accommodation with NextGen/Guest suites, high ceilings, beautiful staircases, ensuite bathrooms for all bedrooms, and options for a swimming pool and private gated driveway. Curbs and sidewalks with city sewer are included even though the site has access to an equestrian trail and miles of walkable nature trails directly from each property. This is in a coveted quiet Alta Loma neighborhood which boasts California distinguished elementary and middle schools as well as a nationally recognized high school. Imagine snowboarding and surfing the same day as you're only 45 min from both the beach and mountain resorts. Los Angeles night life and restaurants are under an hour away! See attached Site Plan, Renderings & Elevations, Floor Plans, and Key Features available for the model being placed on this specific lot (subject to adjustments as required via final approval process). Presales are under way! First homes will be available for move-in starting Q3 2026. Contact Listing Agent for details on how to reserve your home!

Porter Ranch, CA 91326
4107
sqft4
Beds5
Baths Ridge at Bella Vista by Toll Brothers offers sixty-five unique expansive equestrian homesites in a secluded rustic enclave. This homesite provides a long and private driveway that can entertain multiple cars for your family gatherings. This Silverado floor plan is tucked away at the western side of the Ridge community, offering canyon vistas with breathtaking sunsets from every room. The Silverado floorplan’s inviting covered entry and welcoming foyer flows past the flex office space with 12 x 8 glass stacking doors into the expensive great room, 90 Degree Multi-Slide door opens to the desirable covered luxury outdoor living. Additional features include 12 x 8 glass multi stacked doors at the casual dining area with coffered ceilings in great room. The well-equipped gourmet kitchen is highlighted by a large center island perfect for entertainment and family gatherings. Upgraded flat panel high reflective white cabinets, fresh furniture package offers cabinets to the top of our 10-foot-high ceilings. Waterfall quartz kitchen island, upgraded hardware, stainless steel state of the art Wolf appliances and Subzero Refrigerator. The private primary bedroom off the kitchen offers 11 ' coffered ceilings, 12 x 8 glass stacking doors that takes you into the peaceful and oasis backyard where you are surrounded by the sounds of singing birds and magical canyon vistas. The Primary bathroom offers a dual-sink vanity, spa like large soaking tub, luxe glass shower includes a ceiling mounted shower head and private water closet. With a dream walk in closet offering much space to showcase your collections. Large multipurpose flex space that can be used for game room, playroom, theatre room and so much more, spacious secondary en-suite bedrooms offer canyon vistas facing west.
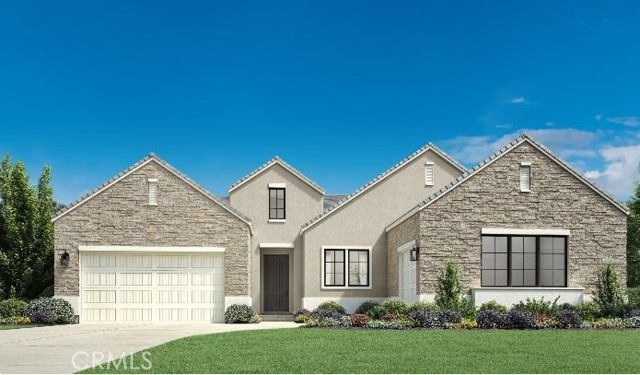
Rolling Hills Estates, CA 90274
2903
sqft3
Beds3
Baths Welcome to this attractive single-story home in the highly sought-after Rolling Hills Estates, located across the street from the prestigious Rolling Hills Country Club. This property also boasts a permit-pending, approx. 1,000 sqft ADU with 2 bedrooms & 1 bathroom. Offering over 2,900 sqft of living space, the home features 3 spacious bedrooms & 3 beautifully designed bathrooms, all set on a generous, approx. 24,000 sqft lot. The kitchen is a true standout, featuring a sleek remodel that includes a Wolf range, a Sub-Zero refrig/freezer, a Bosch dishwasher, & a large walk-in pantry—perfect for culinary enthusiasts. Throughout the home, you'll find Pella casement windows & doors, along with multiple skylights, ensuring an abundance of natural light. A newly installed air conditioning & heating system, along with ductwork, is available to provide comfort on those hot summer & cold winter days. A new electric vehicle charger has been recently installed for electric car owners. A sizeable primary bedroom & bath offer ample storage and a fantastic view of the attractive backyard. The bathrooms are equally impressive, showcasing stunning tile work, marble countertops, & an egg-shaped freestanding tub in the primary bath. With three distinct gathering areas—the family room, featuring an impressive fireplace; the living room, with a vaulted ceiling; & the dining room, with large glass doors—this home offers ample space for both intimate gatherings & large events. Additionally, the home features a spacious laundry room that can easily be transformed into a versatile space for various functions. There's also ample room for potential expansion, with the large front yard offering the possibility of a circular driveway (BTV). Step outside & experience the tranquility of the thoughtfully designed landscaping, ideal for relaxation & outdoor enjoyment. The backyard is a true oasis, featuring 2 pergolas & horse facilities that border trails, and an array of fruit trees, including tangerines, loquats, baby guavas, macadamia nuts, & persimmons. It is also large enough to host gatherings, with plenty of room for a party or to practice your putting skills. From here, take in the stunning city lights & golf course views, while the yard offers free-roaming space for pets. Enjoy the best of both worlds—country living with easy access to the city. The home is just minutes from restaurants, schools, shopping, the beach, and major freeways.
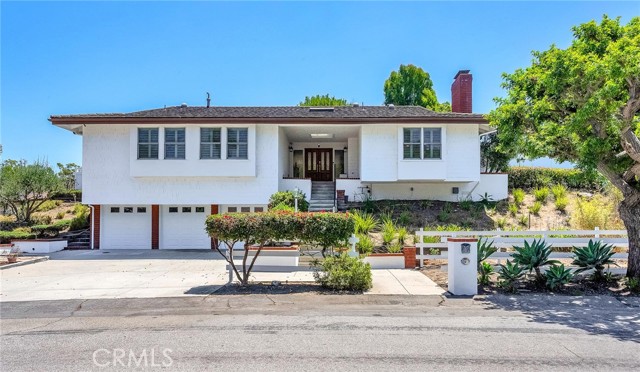
Campbell, CA 95008
0
sqft0
Beds0
Baths SB 684 Eligible! Rare chance to develop in a prime Campbell location! Discover an exceptional investment opportunity with these 2 adjacent parcels, perfect for a visionary developer. Nestled within walking distance to the vibrant downtown Campbell, this site offers unparalleled access to an array of dining, shopping, & entertainment. With the potential to build 10 townhomes or condos, this project is an ideal fit for those looking to create high-demand living in a highly sought-after area. The existing structures on the property provide immediate rental income approx($120,000) allowing the new owner to benefit from current tenants while navigating the entitlements process. Additionally, the parcels are situated in a rapidly appreciating neighborhood, enhancing the investments potential for significant future returns. The areas strong demand for housing, combined with its proximity to excellent schools, public transportation, and major tech, makes this an unparalleled opportunity to capitalize on a booming real estate market. Don't miss this rare opportunity to make a mark in one of Campbell's most desirable locations. Whether you're looking to develop high-end residential units or seeking a lucrative investment with immediate returns, this property offers the best of both worlds.
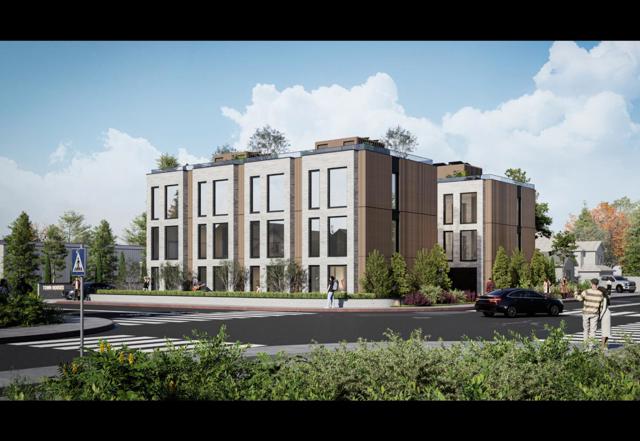
Page 0 of 0



