search properties
Form submitted successfully!
You are missing required fields.
Dynamic Error Description
There was an error processing this form.
Riverside, CA 92504
$2,595,000
4260
sqft6
Beds4
Baths Experience unparalleled luxury in the prestigious Estate Collection at Woodcrest. This sprawling 6-bedroom, 4-bath home sits on just under an acre in one of the most sought-after communities. The downstairs primary suite offers a tranquil retreat with a spacious ensuite bath and custom walk-in closet featuring built-in shelving and a glass-topped island display. Upstairs, you’ll find a large loft plus 4 additional bedrooms, including 2 that share a Jack and Jill bathroom—perfect for family living. For those who work from home, there’s a private office downstairs, tucked away for peace and quiet. This home is packed with premium features including a Klipsch® home theater system, whole-house Waterboy® filtration, smart Lorex® security, and owned SunPower® solar panels. The backyard is an entertainer’s dream, with a PebbleTec® saltwater pool & spa, custom outdoor kitchen and bar, basketball half-court, fire pit, kids' play area, and an RV garage. Everlights® LED holiday lighting adds the perfect touch of ambiance. Fully enclosed with a custom block and iron fence, this estate provides the privacy and luxury you deserve.

Yorba Linda, CA 92886
3096
sqft4
Beds3
Baths Tucked beyond a long private drive and set on nearly an acre of grounds, 18571 Buena Vista is a rare offering that combines privacy, scale, and refined updates in the heart of Yorba Linda. This stately 4-bedroom, 3-bathroom residence spans approximately 3,096 square feet and includes a generous upstairs bonus room with a wet bar - perfect for a media lounge, game room, or multi-functional retreat. Designed with both elegance and livability in mind, the home welcomes you with a dramatic two-story entry, vaulted ceilings, and a sweeping curved staircase. Thoughtful 2025 upgrades include a full interior and exterior repaint, wide-plank luxury vinyl flooring, carpet, upgraded baseboards, and designer lighting throughout. The kitchen has been stylishly refreshed with brand-new stainless steel appliances, tile backsplash, updated hardware, and fixtures. Bathrooms feature new mirrors, faucets, lighting, and finish details, creating a clean, cohesive aesthetic throughout. Additional upgrades include new closet doors, exterior lighting, door hardware, new landscaping, new sod, and termite clearance for peace of mind. The expansive .946-acre lot offers exceptional potential for outdoor living- whether you envision a custom pool, sport court, ADU, or tranquil garden spaces. Rarely does a property offer this blend of seclusion, versatility, and move-in-ready condition.
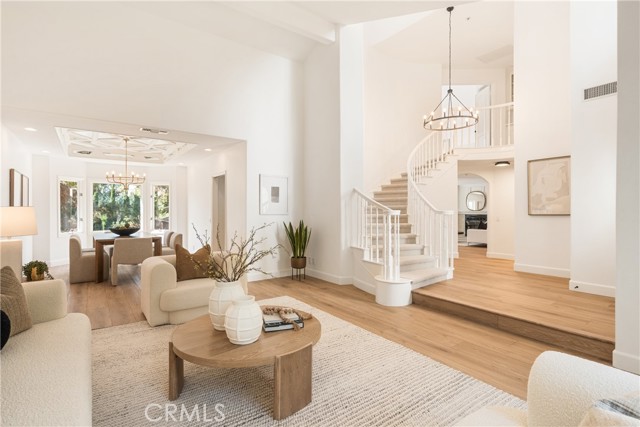
Corona del Mar, CA 92625
1717
sqft2
Beds2
Baths Set on a 40 foot wide lot in Corona del Mar Village, this beautifully reimagined residence offers the ease of single level living with over 1,700 square feet of stylish interiors and thoughtful design. Fully remodeled down to the studs in 2017, every element of the home has been meticulously upgraded, blending timeless finishes with modern comforts. The open concept layout flows seamlessly beneath vaulted ceilings, where the living and dining areas open directly to a wrap-around balcony, creating an effortless indoor-outdoor lifestyle. A separate family room adds versatility, while a cozy fireplace anchors the main living space. The chef’s kitchen impresses with leather-finish granite surfaces, custom cabinetry, and premier appliances including a Wolf range, Sub-Zero refrigerator, and Bosch dishwasher. Expanded windows fill the home with natural light, while French white oak floors lend a refined coastal aesthetic. Two primary suites provide comfort and privacy, each with enlarged bathrooms clad in Carrara marble and fitted with Toto toilets and Hansgrohe fixtures. Additional upgrades include all new electrical and plumbing, new lighting throughout, dual-pane windows, new A/C with sound reduction, tankless water heater, and a new roof. With a roughly 500 square foot attic, this home is not short of storage space. The exterior is equally impressive with new stucco, paint, landscaping, fencing, and hardscape. Parking is ideal with a rare two car garage with Bluetooth-enabled openers and epoxy floors. Located in the heart of Corona del Mar Village, this turnkey home is just steps from coffee shops, restaurants and world-class beaches. A rare find that combines luxury, convenience, and the best of coastal living.
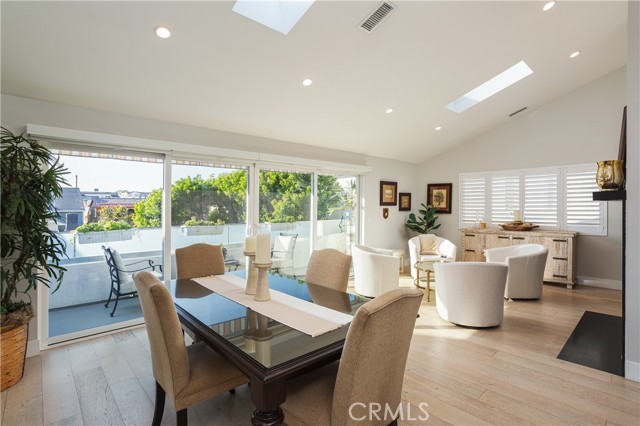
Templeton, CA 93465
3382
sqft3
Beds4
Baths Enjoy luxury living at this prestigious Petersen Ranch gated estate, offering unforgettable views of rolling hills, vineyards, meticulously maintained mature trees, and beautiful landscaping. Step into a grand open living area with vaulted wood ceilings, a stone fireplace, and frameless windows framing majestic landscapes. The well-appointed kitchen features a walk-in pantry, a double oven, and a Wolf cooktop. The spacious Primary suite offers a state-of-the-art shower, a sauna room, and a private courtyard. The guest bedroom enjoys its own en suite bath and picturesque views. A library/office, laundry room with designer pet bath, and a temperature-controlled 1,700+ bottle wine cellar completes the main residence. Additionally, enjoy leisure time by the inground pool and spa, surrounded by lush greenery and mature trees. The estate also features plantation shutters throughout, a central vacuum system, and new floors. The large shop building provides guest quarters, a theatre room, and a workshop/garage with an epoxy floor—now upgraded with a new roof for peace of mind. Energy efficiency and modern convenience are enhanced with a solar panel system featuring brand-new Tesla inverters, along with a new Tesla charging station for electric vehicles. Outside, a stunning waterfall feature adds to the serene outdoor oasis. Nestled on 6+ acres, with 4 planted acres of Zinfandel grapes previously sold to a local winery, this estate is close to world-class wineries, downtown Templeton, and beautiful beach communities.

Granada Hills, CA 91344
8305
sqft16
Beds11
Baths Presenting a unique investment opportunity: a 1.035-acre property featuring five individual houses, each with its own yard and parking, thoughtfully arranged to create a picturesque, village-like setting within the Granada Hills Charter High School boundaries. The front house (17520) boasts 4 bedrooms, 3 bathrooms, nearly 3,000 sq ft of living space, and a 4-car carport. The four additional homes each feature 3 bedrooms, 2 bathrooms, and a private 1-car garage—17514 and 17518 offer 1,215 sq ft, while 17516 and 17518 1/2 provide a more spacious 1,464 sq ft. All residences are equipped with central air and heating, private laundry facilities, separate gas and electric meters, and updated electrical panels—the main house's upgrade occurred between 2003-2007, with all others updated in 2024. Recent enhancements include new roofs for 17514, 17516, and 17518 within the past year, along with water sub-meters. Currently, all houses are rented except for 17518, offering the new owner the flexibility to occupy or lease it. The expansive vacant land at the rear of the lot presents exciting possibilities—whether exploring the potential to add ADUs under the city's high-density zoning (buyer to verify) or enhancing the community with a pool, community garden/park, and/or other desirable amenities for residents. This property seamlessly blends immediate rental income with significant expansion potential, making it an exceptional investment prospect.
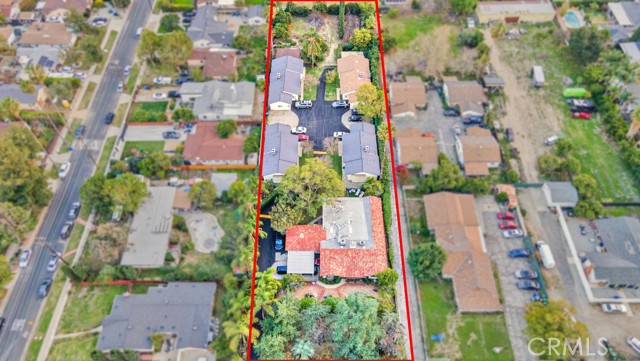
Beverly Hills, CA 90212
2590
sqft3
Beds3
Baths Just four blocks from Rodeo Drive, this stunning two-level penthouse blends French Normandy charm with modern elegance. Located in a secure Beverly Hills building with dual-level access, this 3BD/3BA residence features floor-to-ceiling French doors, hardwood floors, custom drapes, and a fireplace. The gourmet kitchen boasts Viking appliances, marble counters, and a balcony with sweeping city views. The lower level offers a grand primary suite with a walk-in closet, spa-like bath, plus two additional bedrooms and in-unit laundry. A private rooftop deck crowns the home with unobstructed skyline views perfect for entertaining. Includes 3 side-by-side gated parking spots, private storage, and guest parking. Located in the coveted Beverly Hills School District and moments from iconic dining, shopping, and hotels, this is luxury condo living at its finest.
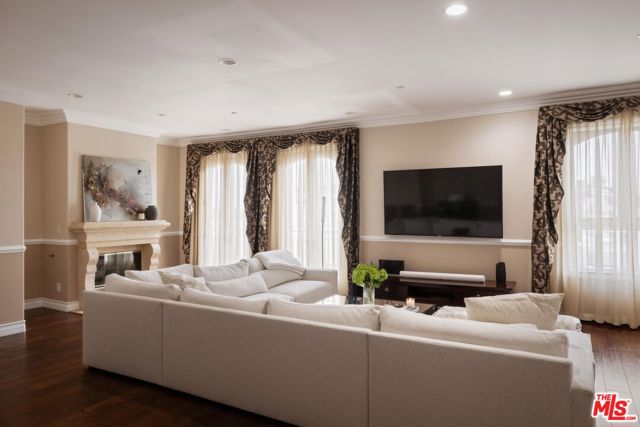
Los Angeles, CA 90068
2760
sqft4
Beds3
Baths c.1924 John DeLario, ARCHITECT. LEGENDARY chief designer of HOLLYWOODLAND and creator of some of Beachwood Canyon's most iconic residences, including the signature stone entry gates, left his visionary mark on this pedigree French Norman storybook home, as well as on landmarks like Castillo Del Lago, (c.1926) among Southern California's most significant Spanish estates. PRIVATE Entertainment home. 4-bed, 3-bath; formal dining room beneath hand-painted coffered ceilings that open to the canyon, an adjoining living room with sculpted coved ceiling, rich hardwood floors, and striking fireplace, all exemplifies DeLario's craftsmanship where Hollywood romance meets architectural precision. Entertainers home: French doors along the main level flow to the courtyard and terraced lawn, evoking the grace of a petite European villa. A stone patio invites slow afternoons, whether savoring a meal or a book whose pages turn slowly. The classic kitchen pairs connoisseurs' appliances with pretty custom shaker cabinetry. Three boutique-inspired bedrooms occupy private corners of the home, while a fourth suite with a private musical-entry nod and a memorable media room forms a garden-wrapped retreat. Interiors layered by Kathryn Ireland and Brittany Bromley infuse warmth and character throughout, and direct access adds ease. The hand-hewn stone exterior, a signature of DeLario's artistry, endures as a rare and distinguished fragment of Hollywoodland's architectural Beachwood legacy. --Public records show 2550sqft. Vendor measurements are 2760sqft. Buyer to verify.
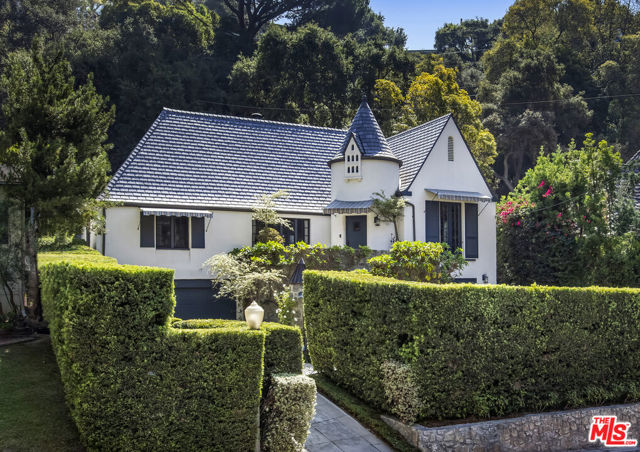
Newbury Park, CA 91320
5159
sqft5
Beds7
Baths One of the most beautiful and usable lots in Dos Vientos! Immaculate, highly desirable estate on a one-of-a-kind property with views in exclusive gated Palermo! Grand entrance welcomes to open natural light filled living room with cathedral ceilings. Stylish and extensively remodeled with exquisite decor and design. Gorgeous wood flooring, designer paint, built-ins, and chic light fixtures. Remodeled chef's dream kitchen is ideal spot to host friends and family, featuring beautiful cabinets, ample storage, walk-in pantry, quartzite countertops, stacked backsplash, stainless steel appliances, and a big center island with breakfast bar and nook overlooking the yard. Adjoining is a spacious family room with a wall of windows. Includes downstairs ensuite bedroom and office. Private primary suite with retreat, carpet floors, walk-in closet, dual vanities, tub, and separate shower. Two additional ensuite bedrooms upstairs and bonus room with balcony and amazing mountain views. More than 26,000 square feet backing to gorgeous open space. Private entertainer's dream yard offers a spa with fountain, patio with multiple seating areas, stone paths, lush landscaping, variety of fruit trees, stone outdoor fireplace, and huge grass area. Casita with kitchenette, bath, and fireplace perfect for guests. Three-car garage! Wonderful curb appeal. A special offering. Must see!
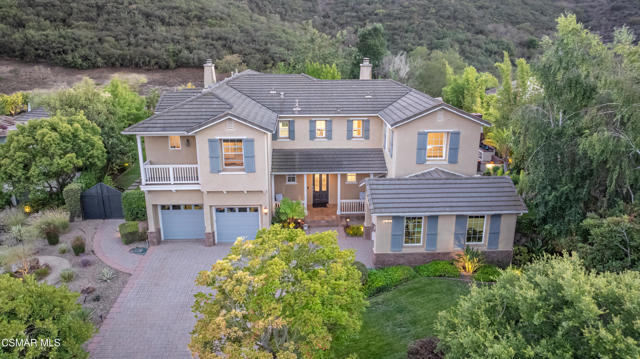
Pismo Beach, CA 93449
2822
sqft3
Beds4
Baths Welcome to Barcelona Point—an exclusive, gated ocean-view enclave tucked behind Spyglass Ridge in Shell/Pismo Beach. This brand-new, move-in-ready three-story home offers 2,822 square feet of elevated design, panoramic Pacific vistas, and timeless luxury. Designed for comfort and flexibility, the home features three full primary suites, each with spa-inspired bathrooms and private retreats—ideal for multi-generational living, hosting guests, or simply indulging in space that’s all your own. An optional elevator adds convenience and accessibility across all levels, enhancing the ease of everyday living. The open-concept layout flows seamlessly from the gourmet kitchen to the expansive great room and out onto generous decks that appear to float above the sea. A thoughtfully placed half bath adds convenience for visitors. Every floor is a front-row seat to the Pacific. Whether you're sipping morning coffee to the rhythm of the waves or toasting golden sunsets, this home wraps you in coastal serenity. Located just minutes from sandy beaches, vibrant dining, and endless recreation, Barcelona Point offers both tranquility and connection in one unforgettable setting. Come Walk through. Feel the breeze. Let the view speak for itself. This isn’t just a home, it’s your coastal chapter, ready to be written.
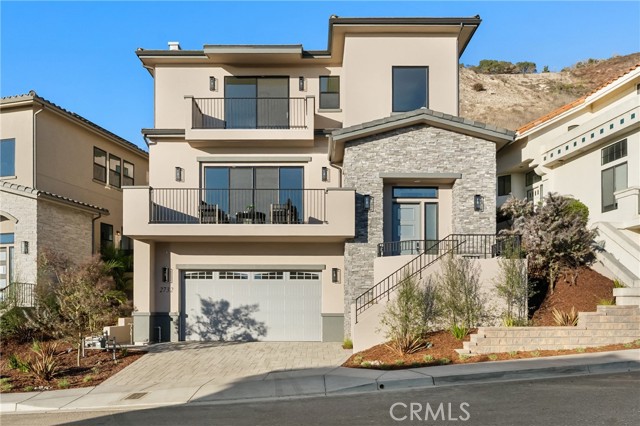
Page 0 of 0



