search properties
Form submitted successfully!
You are missing required fields.
Dynamic Error Description
There was an error processing this form.
Laguna Beach, CA 92651
$45,000,000
7800
sqft4
Beds7
Baths Set front row in Irvine Cove—Laguna Beach’s most exclusive and under-the-radar oceanfront community—2526 Riviera Drive is a rare architectural estate with panoramic views and total privacy. Designed by Leason Pomeroy, the home opens to the Pacific with walls of glass and a horizon-level infinity pool, blurring the line between indoors and out. Rich materials, custom built-ins, and sculptural elements elevate every space, while refined details like a Crestron automation system and an olive burl breakfast nook—with a pop-up TV and a vertical structure that continues elegantly to the level below—reflect the depth of design. The lower level offers a private lounge, game area, guest space, and flexible living—all connected by a custom floating staircase and elevator. An oversized garage completes the home’s rare blend of form, function, and front-row living. Homes in Irvine Cove rarely become available. Properties like this—almost never.
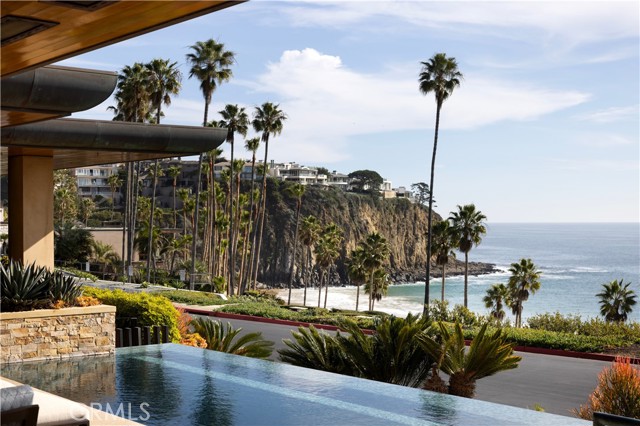
Laguna Beach, CA 92651
7078
sqft5
Beds7
Baths Resting at the end of a quiet cul-de-sac in Emerald Bay—Orange County's premier private, guard-gated oceanfront enclave—this exceptionally rare oceanfront residence commands a singular oversized parcel with unobstructed surfline, cove, Catalina Island, and sunset views. The home is deliberately private, buffered from neighbors, and organized around dramatic, high-volume interiors that maximize the coastal panorama. A two-story entry sets the tone, leading to main living spaces on a single level: a great room, formal dining room, expansive family room or office, theater, and an oversized kitchen with oceanfront dining. All open seamlessly to a generous seaside terrace—one of the property's defining features.The terraced grounds descend toward the water's edge, featuring broad stone terraces, gardens, a seaside spa, and lawn; all anchored by nearly century-old Monterey cypress. The master suite occupies much of an entire floor, discreetly separated from secondary bedrooms, and enjoys amazing water vistas. An elevator serves all levels, with ample garage and off-street parking for residents and guests. A private gated path and staircase provide direct, exclusive access to the cove below—an uncommon privilege. Emerald Bay remains inimitable under current restrictions: a secure oceanfront community that enjoys nearly a half-mile of pristine private beach, parks, tennis courts, swimming facilities, volleyball, and other amenities in coveted North Laguna Beach. Its residents enjoy a lifestyle that is unmatched along the coast of Southern California. This is a rare opportunity to own a generously scaled oceanfront residence overlooking one of the world's most scenic coastlines.
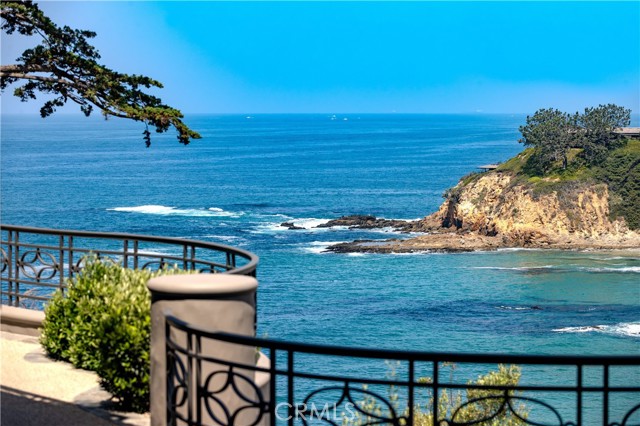
Santa Rosa, CA 95403
0
sqft0
Beds0
Baths Rare investment opportunity in the heart of Sonoma County Wine Country — 7 subdivided single-family homes in a quiet Santa Rosa cul-de-sac. Each home features 4 beds, 2.5 baths, attached garage, and private parcel. Built in 2018, this investment portfolio includes 5 homes approx. 1,525± sq ft and 2 homes approx. 1,600± sq ft. Located in a desirable residential neighborhood, walking distance to public schools, and close to shopping, parks, and other amenities. Ideal for investors seeking 1031 exchange, phased exit strategy, or shared ownership structure. Easy access from LA with direct flights from LAX/Burbank. Strong rental demand and long-term appreciation potential in the heart of wine country.
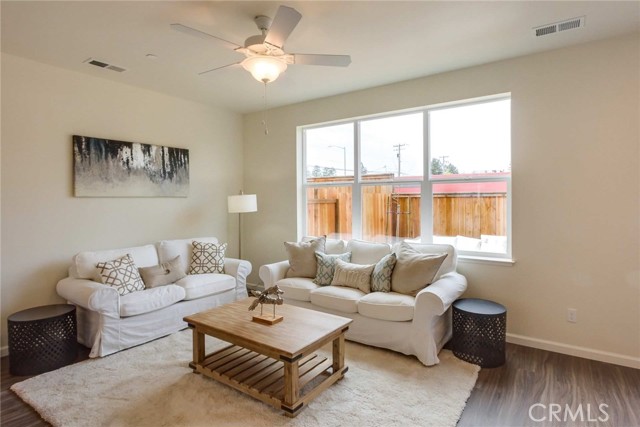
Los Angeles, CA 90024
7826
sqft5
Beds9
Baths Located on one of the most desirable streets in all of Los Angeles, this estate is on an all useable 1.45 acres with 210 ft frontage on the 14th hole of the famed Los Angeles Country Club. The 1930's Country English home was remodeled in 1979 and is now available for sale for the first time in decades. The home is 7,826 sf ft and the property includes a sunny pool, huge lawns, and a N/S lighted tennis court bordering the country club. The property is totally private and gated with a circular drive and parking for many cars beyond the 4 garages. This is a once in a generation opportunity to either remodel an existing home or build a new dream "final" estate for the most sophisticated of buyer and in a neighborhood flush with 9-digit valued homes.
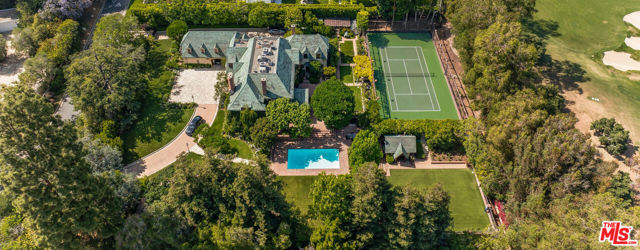
Los Angeles, CA 90049
9351
sqft5
Beds9
Baths Set within the ultra-exclusive enclave of Brentwood Country Estates, a guard-gated community of just thirteen residences celebrated for 24/7 security, privacy, and sweeping vistas, this remarkable estate evokes the timeless romance of a European chateau. Encompassing approximately 9,400 square feet of living space on an expansive 6.13 acre lot, the property offers a rare combination of seclusion, scale, and architectural elegance. A private gate opens to a stately gravel motor court, instantly transporting you to the Tuscan countryside. Beyond an arched entry, a central courtyard unfolds, where vined walls, manicured gardens, a serene fountain, and flagstone pathways create an atmosphere of refined tranquility. Inside, the residence reveals exceptional craftsmanship throughout, featuring intricate marble floors, soaring ceilings, and the classic proportions of a true European manor. A dramatic two-story formal living room with stone fireplace and coffered, beamed ceilings flows seamlessly into an elegant formal dining room. The chef's country kitchen is anchored by a substantial center island, professional-grade appliances, and opens to both a charming breakfast room and an inviting family room with fireplace. A richly appointed wood-paneled office and library, two powder rooms, a guest suite, a generous playroom or bonus room, and a large, dedicated storage space thoughtfully positioned between levels enhance the functionality of the main residence. Upstairs, the primary suite serves as a private sanctuary, offering a fireplace, walls of French doors opening to a romantic terrace, dual custom walk-in closets, and a luxurious spa-like bath. A dedicated gym and three additional en-suite bedrooms provide comfort and flexibility. The resort-quality grounds are truly exceptional, featuring expansive lawns, covered patios, a sparkling pool and spa, and a rotunda gazebo crowning the landscape. Below the gazebo, a temperature-controlled wine cellar and tasting room accommodating approximately 1,000 bottles create an intimate setting for entertaining. From nearly every vantage point, sweeping canyon and ocean views stretch endlessly, forming a breathtaking natural backdrop. A rare offering of grace, grandeur, and security, 12721 Chalon Road is a world-class European retreat nestled in the heart of Brentwood.
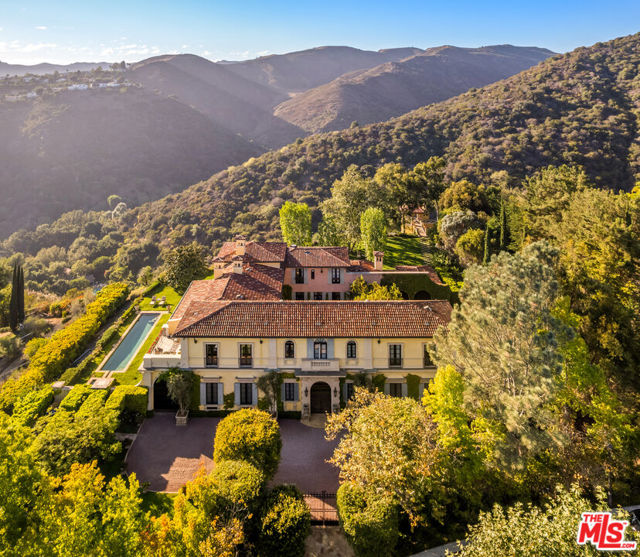
Bakersfield, CA 93307
0
sqft0
Beds0
Baths Unlock the potential of Central California with this rare 973+ acre offering in Mettler—an emerging logistics and industrial hotspot just off Highway 99 and Interstate 5. This expansive property presents a once-in-a-generation opportunity to shape a large-scale commercial or industrial development at the gateway to Southern California. Currently in agricultural production, the land provides immediate holding income while offering enormous upside for a forward-thinking developer. With proximity to major distribution hubs and strategically located between Northern and Southern California markets, the site is ideally suited for industrial, logistics, warehousing, or large-scale commercial use. Situated adjacent to the Tejon Ranch Commerce Center, this property is near a thriving ecosystem of top-tier industrial tenants including Nestlé, IKEA, Caterpillar Inc., Plant Prefab, and more. The area has become a magnet for Fortune 500 companies and advanced logistics users, drawn by its central location, excellent freeway access, and lower operating costs compared to the LA Basin. This land is priced to allow a savvy developer to come in, put in the infrastructure, and unlock incredible long-term value. The flat topography and expansive footprint offer flexibility for master planning and phased development. With infrastructure improvements and entitlement strategies, this property has the potential to evolve into a major logistics park or multi-tenant industrial campus.
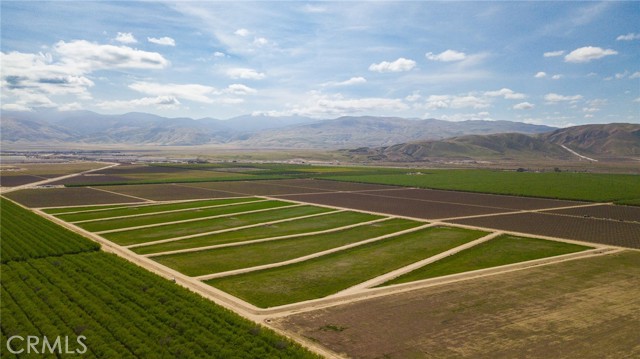
Chowchilla, CA 93610
0
sqft0
Beds0
Baths NNN Leased Commercial Wine Grape Vineyard offering 9-10% IRR. ±3,200 acre wine grape ranch under long-term CASH RENT lease to high quality, large-scale grower/winemaker tenant. Lease runs to the end of 2036 with tenant option to renew for five subsequent one year renewals. Thus, lease could extend through the end of 2041. The lease is contracted at $3,939,924 ($1,260/contracted acre) cash rent for 2025 with escalators of 2.5% annually. Sale is improved with two stick-built homes (3,649 SF & 2,797 SF), four mobile homes, horse stable, couple pole sheds, fuel depot and other ancillary structures. Irrigation water is supplied by twenty (20) on-site irrigation wells with surface water from the Eastside Bypass & Ash Slough when available. In addition, 209.90 acres are in the Chowchilla Water District as a subordinate user. All planted acreage is irrigated via drip system.
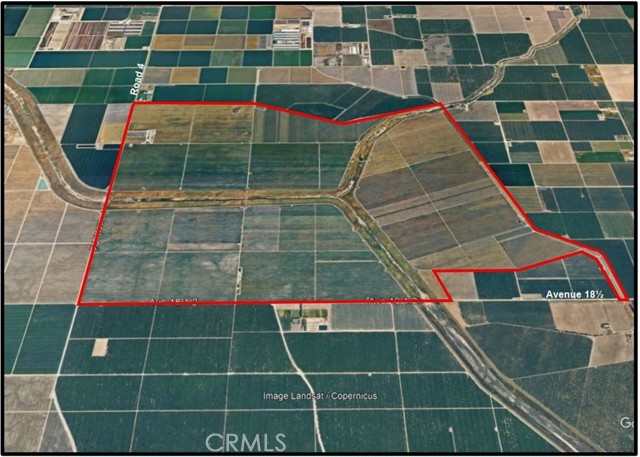
Palmdale, CA 93591
0
sqft0
Beds0
Baths Prime Desert Land for Sale – Unmatched opportunity for investors and developers near the planned high desert corridor rail corridor from Palmdale to Victorville and on to Las Vegas. Unlock the potential of this expansive, prime desert property, located east of Palmdale in the heart of California’s high desert region. Spanning 160 acres, this large vacant lot offers unparalleled development opportunities in a soon to be evolving area, strategically positioned in the path of development near the future route of the high desert corridor of California's new high-speed rail system. This highly desirable location promises significant appreciation potential as the High Desert Corridor project will enhance connectivity and dramatically improve access to major cities, making this land an ideal choice for forward-thinking investors and developers. With the high-speed rail coming to the area, this property is poised to become a prime hub for commercial, residential and mixed-use development. Potential commercial development could include industrial parks and logistics hubs, taking advantage of the future transportation infrastructure. The rail connection will make this area an attractive location for businesses seeking easy access to major metropolitan areas. Residential projects may include large-scale residential developments with the added convenience of quick access to the high-speed rail for commuters and residents seeking proximity to both the desert and urban centers. And with its stunning desert landscape and the high-speed rail bringing increased visitors, this area could be an excellent location for resorts, RV parks or adventure tourism businesses looking to cater to travelers in transit. In addition, because the land offers abundant sunlight, this property would be ideal for solar energy projects, especially with the added benefit of being connected to growing urban areas by the rail system. Whether you’re looking to establish a thriving business, invest in residential development, or create a landmark tourism destination, this property offers the space, location, and growth potential to turn your vision into reality. Don't miss the opportunity to capitalize on this exceptional land along California's cutting-edge high-speed rail corridor.
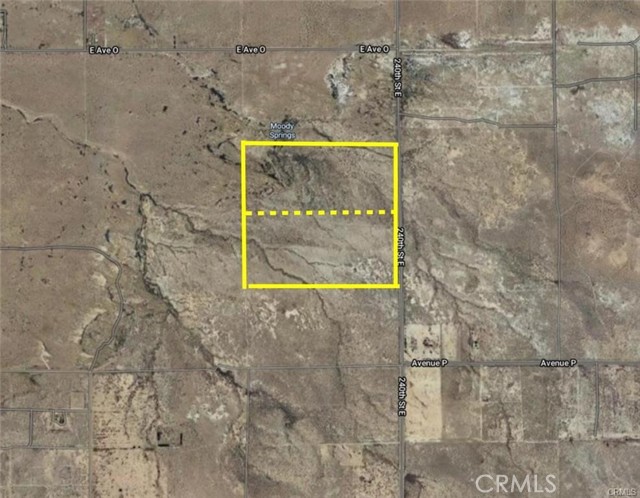
Los Angeles, CA 90077
9052
sqft6
Beds11
Baths The Carson Estate. Formerly the cherished sanctuary of Johnny and Joanna Carson, this legendary residence is situated on approximately 1.5 acres of verdant grounds in the heart of ultra-prime East Gate Bel Air. Secured by private gates and a dedicated security booth, an expansive motor court provides an impressive sense of arrival, complemented by two spacious garages. Classic and elegant, the home exudes timeless sophistication defined by magnificent scale, high ceilings, and bespoke details and craftsmanship. An airy foyer transitions into a magnificent great room with a wet bar, while the formal dining area and generous family room capture serene vistas of the lush surroundings. Pocket doors disappear throughout the home to facilitate a quintessential California lifestyle, anchored by a stately loggia with classical pillars that traces the rear of the residence. The gourmet kitchen is outfitted with a central island and cozy breakfast nook, while a distinguished den replete with character features rich wood paneling and custom built-ins. Entered via a striking rotunda, the palatial primary retreat is a haven of luxury, boasting dual bathrooms and walk-in closets, while a detached two-story guest house provides additional versatility with a home office and a lower-level ideal for a fitness studio. Also featured at the property is a sizable basement area providing ample storage and a wine cellar. The exterior is a meticulously curated resort-style oasis, where manicured lawns and a tiered fountain lead to a signature oval swimming pool, a sprawling sun deck, and an elegant cabana. This legendary estate is completed by a championship lighted tennis court, uniquely supported by its own pavilion with a covered seating area, kitchenette, and dedicated powder room. A truly iconic luxury property ensconced within a private, park-like environment in one of the world's most coveted locations.

Page 0 of 0



