San Bernardino County
Form submitted successfully!
You are missing required fields.
Dynamic Error Description
There was an error processing this form.
Lake Arrowhead, CA 92352
$589,000
1637
sqft3
Beds2
Baths Welcome to 450 Annandale Dr, located in the highly desirable Lake Arrowhead Golf Course area. This beautifully maintained 3-bedroom, 2-bath home offers comfort, functionality, and coveted lake rights, providing access to the private lake and scenic trails for fishing, swimming, and boating with membership card (private remarks) Recent upgrades include new sliding doors, new shutters (approximately 2 years old), a new city gas furnace, and laminate wood flooring throughout the home. The upstairs bathrooms have been fully remodeled, including the addition of new security doors, creating a fresh and modern feel. Lets not forget the 2 year old TREX Deck ready for those summer BBQ or enjoying a hot cup of chocolate while taking in the scenery around you . Downstairs features a full bathroom and laundry room, offering convenience for guests and everyday living. The seller is open to leaving most of the furniture, including potential patio furniture and heaters. Additional highlights include: Public sewer City gas Streets are plowed for year-round access Private lake membership cards available for Purchase This is a great opportunity to own a move-in-ready mountain home in one of Lake Arrowhead’s most sought-after neighborhoods.
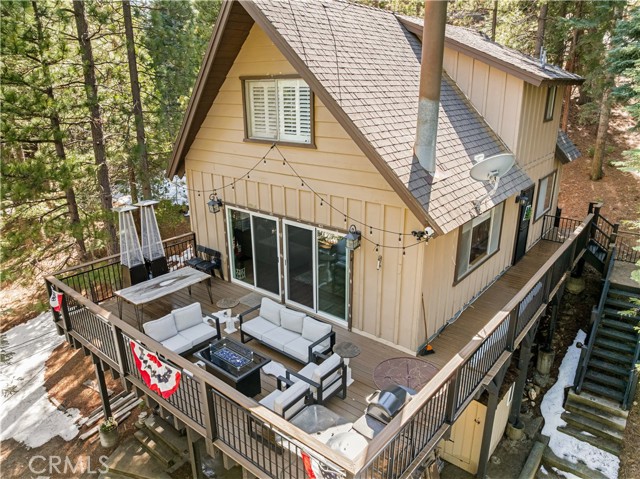
Sun Valley, CA 91352
1056
sqft2
Beds3
Baths Beautiful 2-bedroom, 2.5-bath townhouse located in a highly desirable gated community above La Tuna Canyon. This bright and inviting home features an open living area filled with natural light, a cozy fireplace, and direct access to a private patio, ideal for relaxing or entertaining. Both bedrooms are generously sized, each with its own en-suite bathroom for comfort and privacy. Additional highlights include in-unit laundry, central air and heat, brand-new flooring, new range, dishwasher, and two-car parking. The community offers a sparkling pool, guest parking, walking paths, and beautifully landscaped grounds, creating a safe and welcoming environment. Conveniently located near shopping, dining, parks, and freeway access, this move-in-ready home is ideally situated between La Tuna Canyon and Shadow Hills.Call 818-406-1664 for more information.
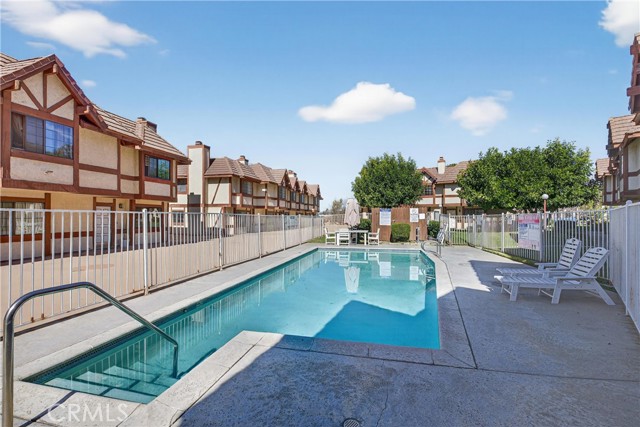
Valencia, CA 91354
1263
sqft3
Beds2
Baths Charming Upgraded Valencia Home With Private Backyard Studio – Perfect For Work, Art, Or Fitness! Step Inside This Inviting Home And Discover A Private Backyard Studio That’s Ready To Adapt To Your Lifestyle. Whether You’re Working From Home, Creating Your Next Masterpiece, Or Setting Up A Personal Fitness Space, This Versatile Studio Offers Peace, Privacy, And Inspiration. The Updated Home Itself Features 2019 - New Flooring, Ductwork, Interior Paint, Bath Vanity, New Light Fixtures, 2020 New Quartz Countertops, 2021 Hot Water Heater, New Backyard Art/Workout/ Music Studio, 2023 New AC, Heater, Compressor, New Stainless Kitchen Appliances, 2024 New Backyard Turf And Rock Landscape, 2025 New Backyard Landscaping & The Backyard Oasis Provides The Perfect Escape For Focus And Creativity. Imagine Sipping Your Morning Coffee While Enjoying The Serenity Of Your Own Private Workspace, Or Closing The Door After A Workout Without Ever Leaving Home. Excellent Floor Plan. Fantastic Location! Close To Everything. Don’t Miss The Opportunity To Make This One-Of-A-Kind Space Yours—Where Home, Work & Play Seamlessly Come Together. No HOA! No Mello Roos! Must See. Do Not Miss. Valencia Living At Its Best!
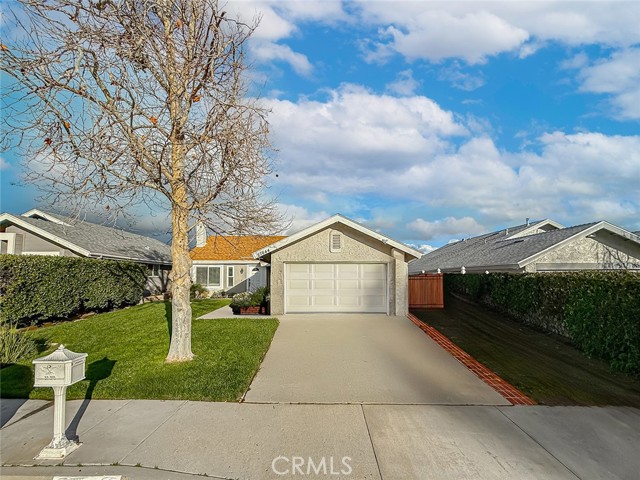
Altadena, CA 91001
0
sqft0
Beds0
Baths Set in the foothills of Altadena, a community celebrated for its quiet charm and natural beauty, this parcel offers a remarkable opportunity to create a residence defined by intention, serenity, and architectural expression. More than a vacant lot, the property carries the subtle imprint of a former garden--an inheritance of front fencing, thoughtfully laid paver stones, and mature landscaping that softens the land and gives it a sense of place from the moment you arrive. These elements create a foundation that is both inspiring and grounding, inviting a future home that feels rooted in the landscape while open to possibility.This is a property for those who see potential not as a blank slate, but as a conversation between land and imagination. It is a site where architecture can breathe, where nature frames every decision, and where the quiet rhythms of the foothills shape daily life. For the discerning homeowner, this lot offers the rare chance to craft something exceptional--something that reflects personal vision while honoring the character of its surroundings.
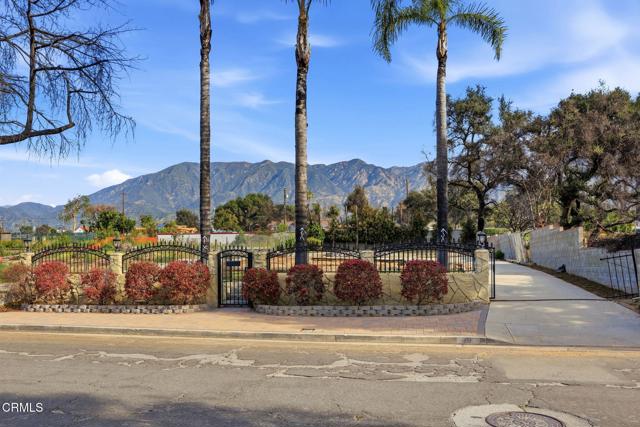
Lake Arrowhead, CA 92352
1466
sqft3
Beds3
Baths Experience the magic of Lake Arrowhead living with sweeping, long-distance panoramic forest views and exceptional privacy on a rare 17,000+ sq ft double lot. This beautifully upgraded mountain retreat, offered mostly furnished, delivers space, serenity, over $100,000 in recent enhancements and, of course, FULL LAKE RIGHTS. Step inside to warm, inviting living spaces, including a cozy family room with a wood-burning fireplace — the perfect mountain ambiance. Newer luxury carpeting flows throughout both levels, complementing the updated kitchen featuring granite countertops and refreshed cabinetry. Designed for comfort and resilience, the home now includes a 14KW Generac® whole-house standby generator with internet monitoring, 1-ton Daikin® air conditioning serving both levels, dual-pane windows, three low-maintenance TREX® decks and, a newer SunSetter® awning that extends your outdoor enjoyment. Outdoor living truly shines here. The main deck flows from the living room, while a second deck off the primary suite captures additional breathtaking panoramic views and creates a peaceful retreat. The third trex deck, located at the front of the house, offers an expansive gathering area, as well. The newer concrete driveway provides level, direct access from the 2-car garage plus expanded parking for guests or boat storage. And, the newer retaining wall with safety railing enhances both function and curb appeal. Pet lovers will appreciate the fully enclosed, top-to-bottom fenced area directly off the laundry room — a secure and protected outdoor space. Additional fenced areas offer expansion potential. Mature producing fruit trees — cherry, apple, and pear — add to the charm and lifestyle appeal. As an added bonus, the seller will include a newer 24” Ariens® snow blower (with chains and upgrades) — making mountain living turnkey and ready for all seasons. Three bedrooms, 2.5 baths, with an open family room with fireplace, separate living room, & dining room, and unmatched long-distance forest views complete this exceptional opportunity. Ask your agent for the comprehensive list of recent improvements — this one is truly special.
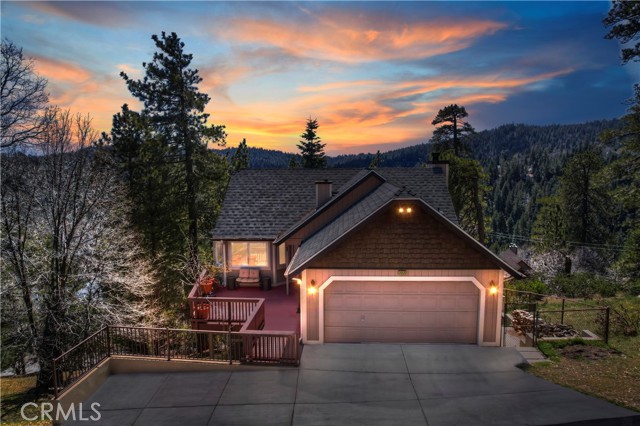
Rancho Cucamonga, CA 91737
2808
sqft4
Beds3
Baths First time on the market in highly sought after Deer Creek Community! Lovingly maintained by its original owner, this 4-bedroom, 2.5-bath gem feels like home the moment you walk through the door. Beyond the charming custom details, breathtaking panoramic city lights views, and updated kitchen, lies an incredible outdoor canvas. Situated on a nearly three-quarters acre corner lot, the expansive grounds offer endless possibilities—from a private pool oasis to a guest house or RV parking. Enjoy the peace of a quiet neighborhood with the security of a home that has been cherished and protected for decades.
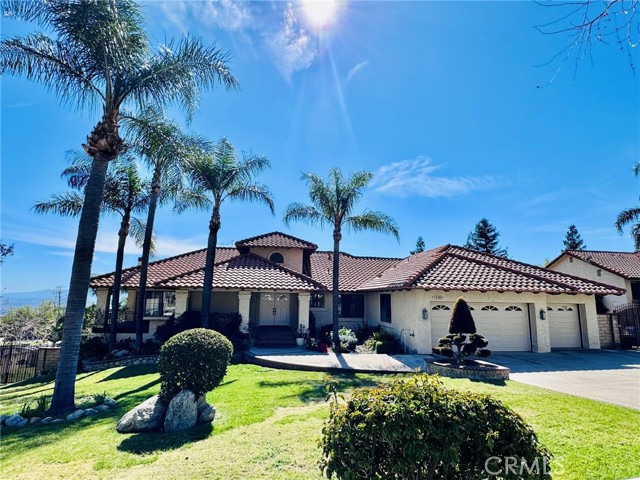
Oak Hills, CA 92344
3175
sqft4
Beds3
Baths Looking for space and peace near LA? This home in Oak Hills is the perfect retreat. Featuring 4 bedrooms and 2.5 bathrooms, this spacious property offers more than enough room for large families, or anyone needing extra space. The 2.3-acre lot includes a huge front and backyard, giving you room to breathe after a long day. If you've been feeling crowded in the city, just step outside and enjoy the wide-open space that will help you relax.Located just a short drive from Los Angeles, this home offers the ideal combination of country living with easy access to the city. You'll have the best of both worlds quiet, fresh air and lots of space, yet still close enough to LA to get to work or enjoy city life when you want.With nearby access to Hwy 15, and close to Oak Hills High School and local shops, this home is a rare find. Come and experience peace and comfort just outside the hustle and bustle of LA!
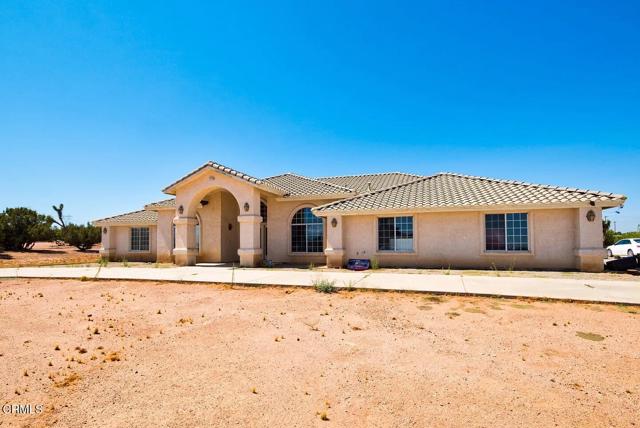
Victorville, CA 92394
2988
sqft5
Beds4
Baths Welcome to 15082 Zircon Drive—an inviting two-story home offering a flexible floorplan with 5 bedrooms, 3 full baths, and a generous upstairs loft ideal for a home office, media room, or game space. Fresh interior updates create a clean, move-in-ready feel, while the spacious living areas make everyday life and entertaining easy. Step outside to a low-maintenance backyard that’s fully paved—perfect for relaxing, hosting, or customizing with patio furniture, a BBQ setup, or outdoor décor without the hassle of dirt or heavy yard work. Centrally located in Victorville with convenient access to everyday essentials, shopping, dining, and entertainment, including the Mall of Victor Valley. Enjoy nearby outdoor recreation at Mojave Narrows Regional Park with fishing, trails, disc golf, equestrian trails, playgrounds, and splash pad fun. Commuters will appreciate proximity to major routes including I-15, plus public transit options through Victor Valley Transit Authority (VVTA). A great opportunity to own a spacious home with comfort, convenience, and room to grow.
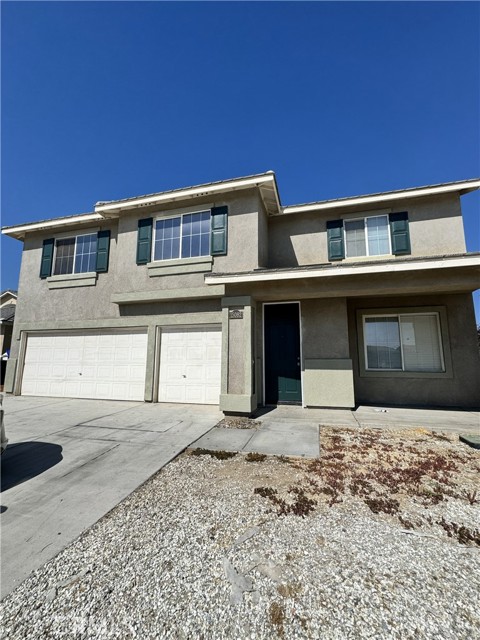
Palmdale, CA 93551
3015
sqft5
Beds3
Baths NEW CONSTRUCTION - SINGLE-FAMILY HOMES - Welcome to The Reserve at Quartz Hill, a stunning new-home community in Palmdale, featuring one and two-story homes ranging from 2,488 to 3,015 sq. ft. and with up to 5 bedrooms, 3 bathrooms. This 5 bedroom + Loft + 3 bath, 3,015 square foot home HAS IT ALL – welcoming covered porch and beautiful entry, a main level bedroom and full bath, large den, open floor plan, expansive Great Room, Kitchen and Dining Space designed for gathering and entertaining. The Gourmet Kitchen includes Quartz countertops, Stainless Steel appliances, beautiful kitchen island and large, walk-in pantry. Head upstairs to the large Loft great for lounging, studying or movie nights. There are three additional large Bedrooms and Bathroom with dual sinks and an expansive Primary Bedroom and Primary Bath with Large Walk-in Shower and extra-large Primary Walk-in Closet. The generous back yard space provides a blank canvas for the ultimate outdoor oasis and the large 3-car garage provides plenty of space and storage. Other amazing features include Smart Home Technology with home automation features at your fingertips.
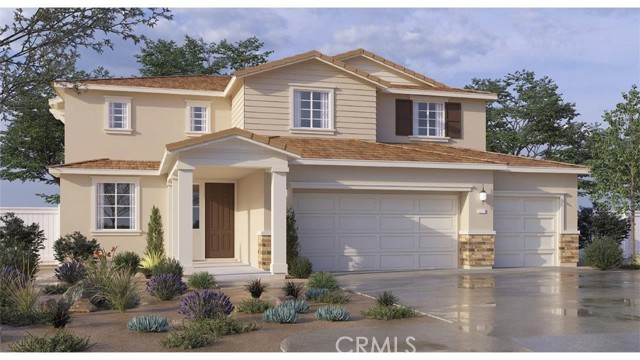
Page 0 of 0



