search properties
Beverly Hills, CA 90210
$48,500,000
16225
sqft9
Beds13
Baths Hidden on a sprawling approx. two-acre parcel within coveted, ultra-private, guard-gated, and celebrity-rich North Beverly Park is this resplendent French Chateau of the highest quality, promising a life of endless comfort and enduring enjoyment. Rolling lawns are enveloped by lush, mature trees to form a peaceful traditional estate of timeless appeal and modern classic elegance. A marvelous double-height foyer is accented by coffered gold-leaf ceilings as the most impeccable, finest finishes abound throughout. Recently redesigned by interior design firm Elysienne of Los Angeles, the exceptional estate comprises nine bedrooms and thirteen bathrooms spanning more than 16,000 square feet of living space. Luxurious, first-class amenities include billiard/card room, plush theatre, formal living room with wet bar and adjacent library, wine cellar, and gym. The country kitchen exudes rustic charm with copper farm sink, wood-burning fireplace, recipe desk, butler's pantry, six ovens, La Cornue stove, and exposed beams overhead. The Parisian primary wing includes dual bathrooms, one of which is complete with sauna and steam shower, and closets plus an attached study/office, and all secondary bedrooms are en-suite. There are antique French chandeliers throughout the residence as well as seven wood-burning fireplaces in total. Floors are marble, wood, and travertine. The mansion's park-like grounds present a resort-like pool, two pool cabanas with individual outdoor televisions, guest house, full lighted tennis court with viewing gazebo, outdoor kitchen pavilion with two hidden TVs, and al-fresco entertaining patio, vegetable and herb gardens, vineyard, and expansive Philadelphia cobblestone motor court. A complete-property backup generator is able to power the main home, all outdoor structures, and landscaping.
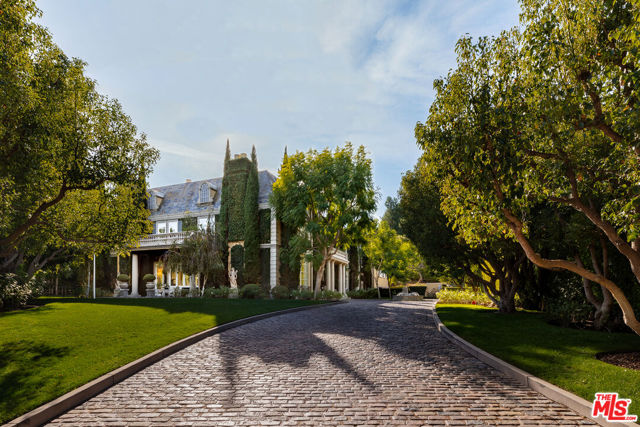
Malibu, CA 90265
11154
sqft6
Beds9
Baths Palatial in design and of a scale that cannot be replicated today, this ultra-private cul-de-sac estate commands gorgeous ocean, whitewater, and coastline views from its prestigious, geologically secure Point Dume bluff. Over an acre of parklike grounds for sumptuous living, including a private path to beach and multiple surf breaks! This grand oceanfront residence invites sumptuous entertaining and a lifestyle of harmonious luxury. Constructed on three levels to optimize the amazing views, the updated home has an elevator, dramatically high ceilings, soffit lighting, enormous curved windows, multiple fireplaces, and beautiful hardwood and limestone parquet floors. The property's front gate leads to a circular drive, where lush landscaping and a resort-style porte-cochre welcome visitors. Breathtaking views and bold sightlines begin at the front door, which opens to reveal a grand circular foyer with double-height ceilings, exquisite sweeping staircase, and a pair of tall columns flanking the entry arch to the living room and the views beyond. The living room has a huge fireplace, a serene piano alcove, and majestic floor-to-ceiling windows facing onto the ocean. French doors open to one of the home's view balconies for entertaining, al fresco dining, and relaxing under the stars. Two steps up from the living room is a beautiful ocean-view dining area. The chef's kitchen features a well-equipped butler's pantry plus a walk-in storage pantry, granite countertops, a large island, and top-quality appliances, including a restaurant-style Wolf range with a griddle top, and new Sub-Zero refrigerator, freezer, and wine cooler. An adjacent casual dining area steps down to a spacious ocean-view family room with a fireplace. This also opens onto the view balcony. Completing the main floor are an en-suite, ocean-view guest bedroom, an ocean-view office, and two powder rooms. On the upper floor, accessible by elevator or the central staircase, is the stunning owner's suite, with gorgeous views, fireplace, lavish marble spa-style bath, generous custom closets, and a large private balcony complete with fireplace and ocean-view seating. Also on the upper floor is another en-suite bedroom and an office/bonus/yoga room with a mirrored wall and an entertainment beverage station. On the estate's lower floor, in addition to three more ocean view en-suite bedrooms, is a mirrored gym, a powder room, laundry room, and a huge billiards/recreation room with a fireplace, wet bar, ocean views, and French doors opening to a large lawn that wraps around to the front of the house. The backyard entertaining area includes a covered patio, a view pavilion with an outdoor shower, and lighted steps all the way to the beach. The home has a two-car garage and a three-car garage, and has approved plans for updated outdoor hot tub/spa area. This spectacular estate is in every way equal to its magnificent setting: an inspired achievement for a Malibu lifestyle of tranquil luxury.
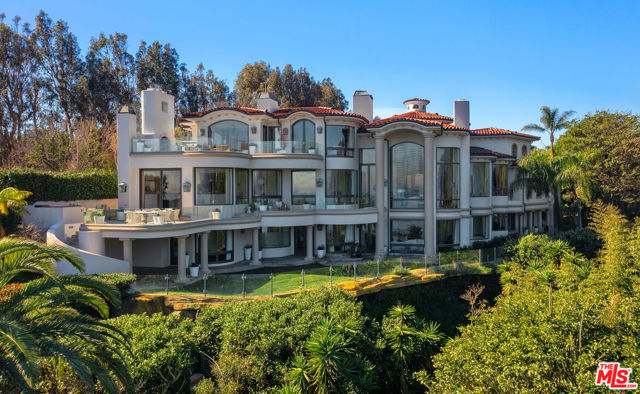
Los Angeles, CA 90077
15042
sqft7
Beds15
Baths Originally designed in 1986 by renowned architect Ted Tanaka, this world-class architectural marvel underwent a five-year structural remodel and addition completed in 2021 under the direction of Clive and Julie Bridgewater, along with landscape architect Pamela Burton. Crafted for a young collector family seeking the ultimate modern view estate to showcase art in a family-oriented setting, it serves as a hub for major art installations and esteemed art-world gatherings. Tucked behind two sets of iron gates at the end of a long driveway within a cul-de-sac, this extraordinary private 3.2-acre knoll boasts uninterrupted city, ocean, and reservoir views, enveloping the estate in electrifying vistas from every room inside and outside. With a lit tennis court offering arguably the most breathtaking views in town, two elevators - one for the main home and one for the guest house, and outdoor events two kitchens, one for the main floor for intimate breakfasts and family meals, and another strategically positioned with walls of glass opening to the outdoor barbecue area, for family weekend fun and large-scale events. Additionally, a theater with wine room and soda fountain, game and billiard room. Within the sprawling flat grounds a spectacular oversized pool, full barbecue/pizza kitchen, as well as covered outdoor areas and decks throughout the property. This light-filled home embraces the love of art and family values, offering an unparalleled lifestyle experience.
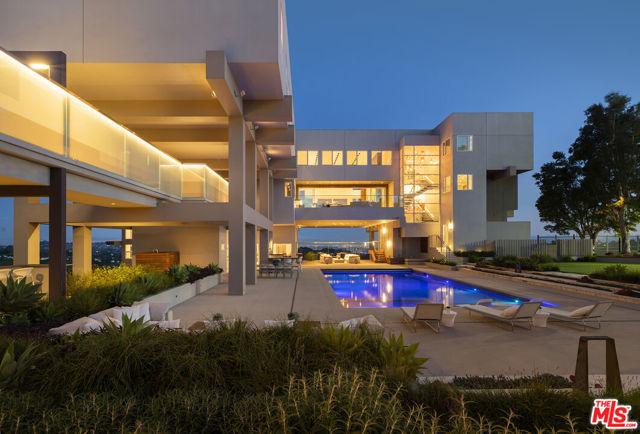
Malibu, CA 90265
5507
sqft3
Beds4
Baths Located in a gated community on a private road, this modern estate designed by architect William Hefner embraces the Malibu lifestyle from the moment you arrive! With 88 feet of beach frontage, its envious location is steps from the beach and boasts 180 views of the ocean from the expansive deck. As you enter through the pivot glass door into the stone foyer with interiors designed by Billy Cotton, the spacious living room draws you in to capture the views as you relax in front of the fireplace. The sliding glass doors open to the expansive deck to enjoy indoor-outdoor living. Experience a one-of-a-kind kitchen equipped with Miele and Gaggenau appliances, floating shelves, a built-in keg, wine fridges, and a large pantry. With skylights overhead, an ocean view breakfast nook and additional island bar seating, sliding glass doors open to a BBQ island, and an outdoor dining area. The owner's suite is a masterpiece spanning the entire top floor for the ultimate privacy. Wood floors and glass walls provide a remarkable backdrop to display your art collection on the built-in shelving throughout the room. The owner's ensuite boasts uncompromising quality with a Toto washlet, freestanding tub, resort-style shower, and stone countertops. The suite is complete with a large closet and a wrap-around balcony. Two additional bedrooms and a media room round out the spaces in this estate. The media room features wood-paneled walls and doors leading to the deck, complete with a lounge area, jacuzzi, additional dining spaces, and heaters, providing everything you need for year-round entertaining. A meticulously landscaped yard with low-maintenance succulents provides year-round beauty to enhance the outdoor spaces. In addition, to a two-car garage, guest park area, and gated entry, the home is equipped with security cameras on the property, a full-house alarm system, and a built-in sound system. This Malibu estate is beautifully appointed with attention to detail and offers exquisite living for the discerning buyer. Schedule your private tour today.
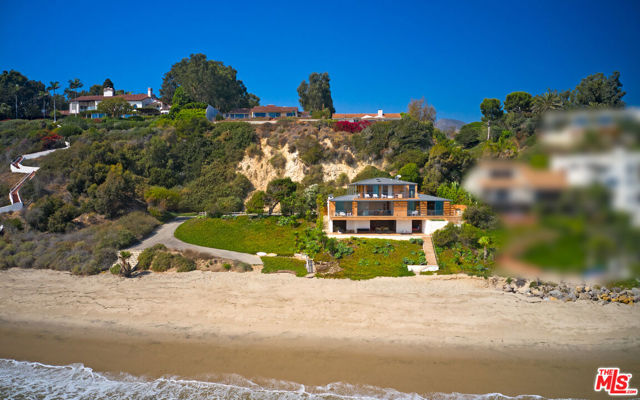
Beverly Hills, CA 90210
17365
sqft5
Beds11
Baths Ensconced in the guard-gated enclave of Beverly Park, this Tuscan Villa by Robert Sinclair is a masterpiece comprised of 5 bedrooms + 11 bathrooms. On just under 3 acres, this property showcases mature trees, fountains & tranquil walkways. An olive tree-lined stone drive creates a sense of arrival into the home's picturesque facade with circular motor court and fountain. Enter into grand-scale romantic interiors, a 2-story foyer with curved staircase and an Italian-inspired, sculpted walnut ceiling. Effortlessly flow into the great room with a wood ceiling, vintage French fireplace, voluminous windows & built-in bar. The formal dining room adorned with hand-painted walls opens seamlessly into the chef's kitchen with a brick ceiling and oversized island. The adjacent breakfast room boasts a brick vaulted ceiling, artisan stone flooring and sitting area. A stately office with total privacy has elaborately designed ceiling/walls. Transcend through the luxurious formal living room to the marble bar and lounge, and then retreat to the screening room to watch a movie. Iron doors off the bar open to a stone-walled staircase, descending underground to the wine cellar with a dining room, fireplace, kitchen & wine storage for 3,000 bottles. Upstairs features a generous master suite with his & her sitting rooms, closets and bathrooms. 3 guest suites and a library complete the upstairs. Soak in the sun at the swimming pool, encompassed by towering palm trees or enjoy the outside kitchen with fireplace, 2 BBQ's, pizza oven & alfresco dining. Additional amenities include: 4 car-garage, 2 motor courts, elevator, pool house with full gym. This Tuscan villa masterpiece is the epitome of a dreamy Italian escape, all without ever having to leave the city.
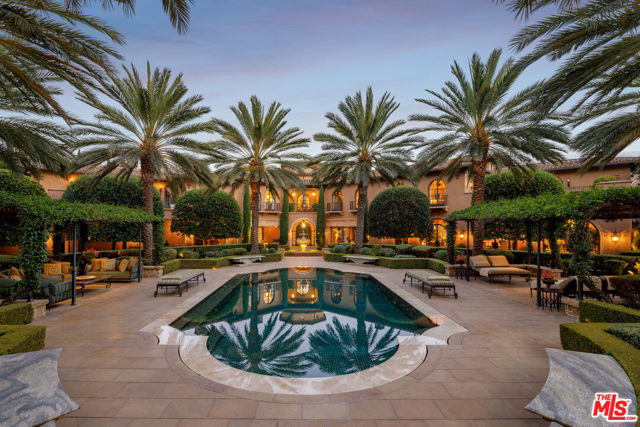
Los Angeles, CA 90049
25000
sqft8
Beds10
Baths Nestled on 4.5+ acres of lush gardens in the guard-gated enclave of Brentwood Circle, this architectural masterpiece by Ricardo Legorreta offers true paradise with seamless indoor-outdoor living throughout. Private compound showcasing a large motor court, reflection pool with travertine columns and stunning atrium entrance. Multiple living rooms with high-ceilings, open formal dining room and gourmet kitchen with top-of-the-line appliances. Ideal for entertaining with large flat lawns, pool/spa, endless decks and outdoor heated dining. Dual primary suites with den, walk-in closets & marble bathrooms and 3 additional en suite bedrooms. Amenities include a library, office, fitness center, wet/dry sauna and one-of-a-kind movie theater.
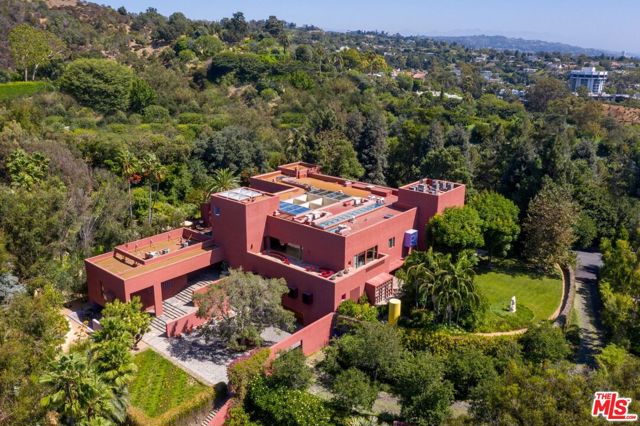
Los Angeles, CA 90077
0
sqft8
Beds11
Baths Graced by nearly an acre of incomparable, park-like grounds, gardens and you very own private vineyard, this legendary estate is privately enveloped by lush landscaping and double gates. A trophy property on one of the best streets through the prestigious Bel Air East gate, this stunningly reimagined Transitional estate boasts a fusion of original architecture by notable designers Allison & Allison, and an addition by the famed architect Paul Williams. Set on an almost 1-acre lot, the main house spans approximately 15,000 square feet and features 7 luxurious rooms, while an 1,800 SF guest house and detached movie theater provide additional living and entertaining space.From the moment you set foot in this home, you will be swept away by the grandeur of the 20-foot striking entry foyer, adorned with a custom made plaster stair railing and exquisite original 1923 construction details. The bespoke finishes throughout the property feature a beautiful blend of Stone and Marble flooring, London Blue, Calcutta Viola, Petite Granite, and Limestone Fireplaces, Mariel designed custom interior molding and panel doors, elegant White Oak, solid wood paneling, and unique, original wood detailing. The gourmet kitchen is a culinary masterpiece, complete with a full-service butler's bar, La Courneu stove, Subzero appliances, and two large wine coolers. The primary suite boasts soaring 14-foot vaulted ceilings, a custom made white oak bed, and luxuriously appointed dual bathrooms, each featuring heated floors, steam showers, and double vanities. In addition to the main house, the property features a detached private screening room with 3/4 bath and kitchenette, state-of-the-art audio system, two laundry rooms including a laundry chute from the primary closet, and a large 600 square foot attic balcony. Indulge in the quintessential California lifestyle, with seamless indoor-outdoor living and lush, private exteriors boasting antique stone fountains and fireplaces, 80-year-old olive trees, a Hampton's inspired 65' swimming pool, and a one-of-a-kind private vineyard. Some of the property's many notable features include an elevator accessed tunnel from the main house to the guest house, full staff quarters with a separate entrance, gated dog run, 5-car motor court and 8-car back motor court, 2-car vaulted garage with chargers, Savant Smart Home system, VRF multi-zone high-efficiency HVAC system, automated shades, and fire suppression sprinkler system. Every aspect of this property has been thoughtfully designed to provide the ultimate living experience.
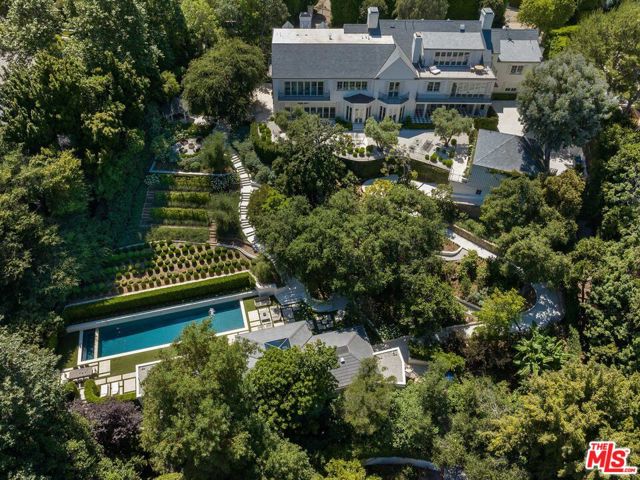
Beverly Hills, CA 90210
19000
sqft7
Beds11
Baths Welcome to this exclusive estate - gated and very private - located in Beverly Hills! This property is a rare find, with features that make it feel like a luxury resort where you can experience being on vacation every day. As you approach this amazing compound, a waterfall and lush landscaping welcomes you. As you enter the gated circular driveway, a large waterfall is in harmony with the swaying landscape. You can park 10 cars there easily. You will have many "moments" to experience, both indoor and outdoor, as you discover this 24,000-sf flat lot with so many luxurious amenities and details like the hand-tiled Balinese pool, spa and fire pit seating in the pool, as you take in the 180-degree city/ocean views. Entertain with the full outdoor kitchen and sprawling grassy yard to the outdoor dining area with a waterfall and fire pit, as you play day or evening sports/pickle ball. This magical estate also includes a wellness spa and gym with sliding floor-to-ceiling glass doors that open to the beautiful grounds and endless views. The main house spans approximately 16,000 square feet of luxury and detail; the variety of stones and woods are curated from Bali. Every room seems to flow together creating a unique and serene atmosphere. The "great room" has floor-to-ceiling sliding doors that provide breathtaking views while flowing to the dining room that can easily accommodate 20 guests. The stunning kitchen has every amenity and 12 ft center island with multiple seating areas. Off the entry, there is a stunning wood- and stone-paneled office with bar. There are two breathtaking primary suites with luxurious baths, closets and terraces to take in the views. There are 3 additional ensuite bedrooms and a huge outdoor deck that invites you to relax and enjoy the sunsets. Additionally, there's a 2-bedroom, 2-bathroom guest apartment with a kitchen and living room, and a huge theater with luxury seating and a wall-to-wall movie screen. The lounge and bar feature a tequila tasting room and a poker room, and a 2000-bottle wine cellar perfect for wine enthusiasts. The property also includes a 3000 square foot finished garage and a glass elevator. The total square footage of this estate is over 19,000 sf. This estate was built and designed by a top hospitality developer and is a very special property that will sell to a buyer who appreciates its uniqueness and luxury. Don't miss out on this once-in-a-lifetime opportunity to own your own private vacation resort in the heart of Beverly Hills!
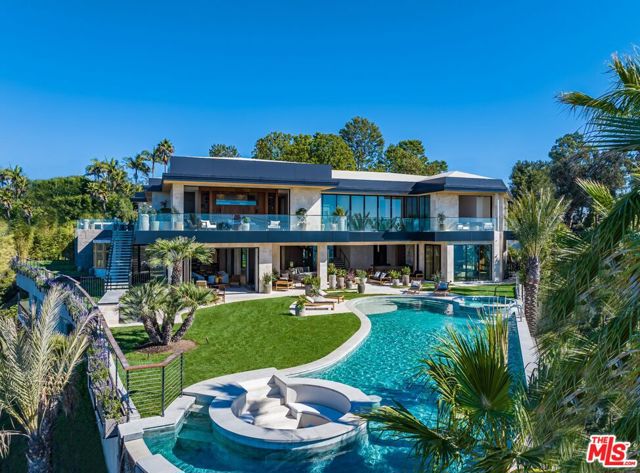
Goleta, CA 93117
6079
sqft4
Beds5
Baths Encompassing over 3,100 acres of majestic rolling hills + natural open space along the Gaviota Coast, The Hacienda Ranch at El Rancho Tajiguas embodies the spirit + history of Old California. At the heart of this magnificent ranch is the historic Hacienda Residence, originally designed by George Washington Smith + later additions by Cliff May, inspired by turn-of-the-century California adobe architecture. The Hacienda sits prominently among over 970AC of rangeland, 585AC of agricultural operations, 100AC of riparian area, & 1,600AC of open spaces/wildlands. Property is supported by 15 wells, 6 reservoirs & creek diversion weirs, 2 cottages, manager's home & 14 employee homes. 25 underlying parcels provide land use flexibility & may offer tax benefits via donated conservation easements.

Page 0 of 0



