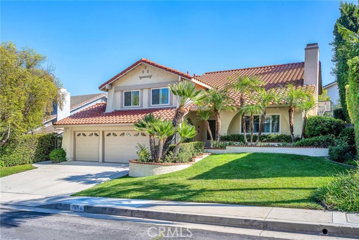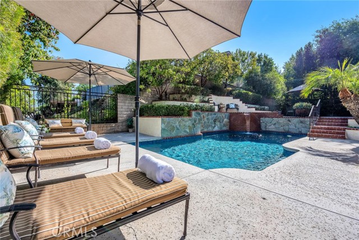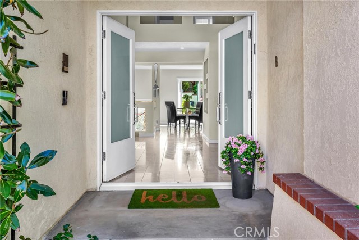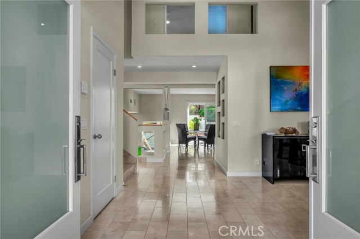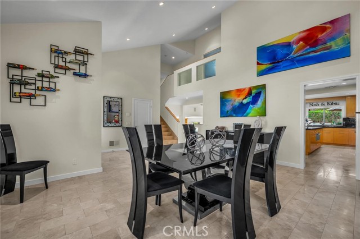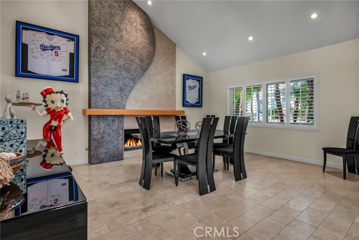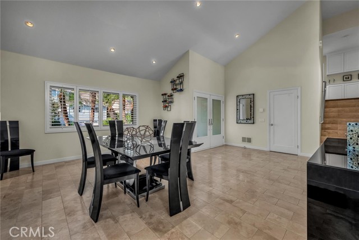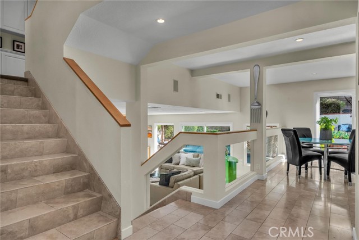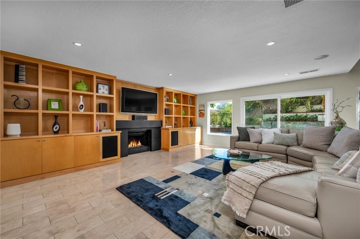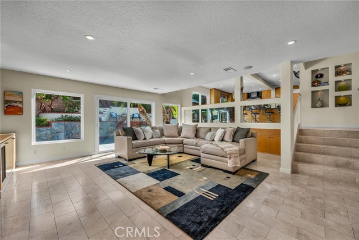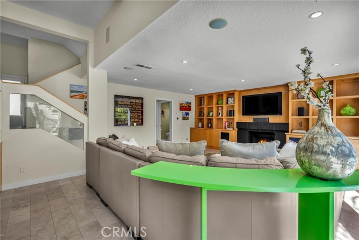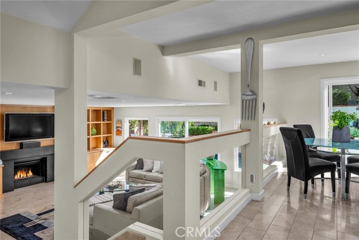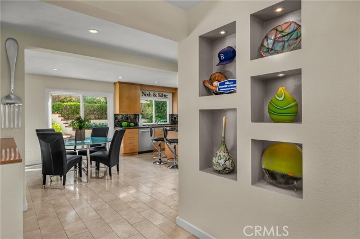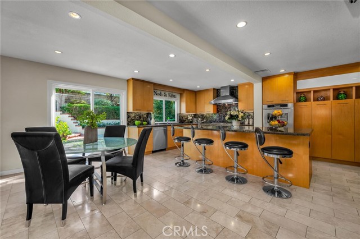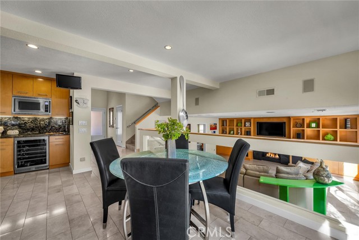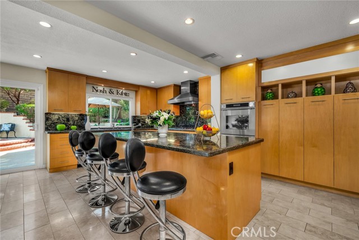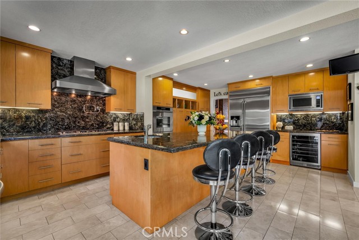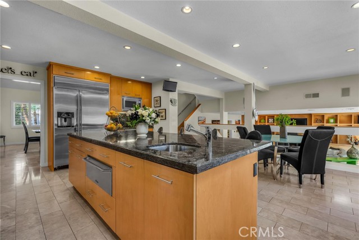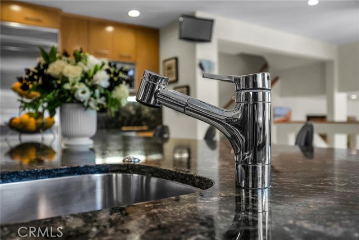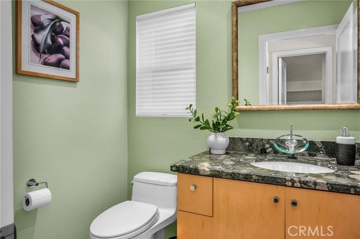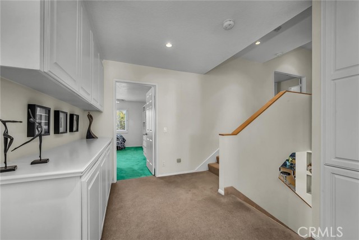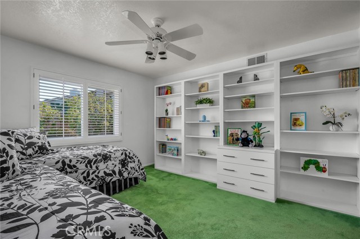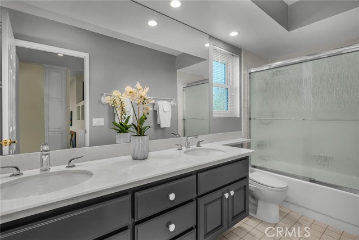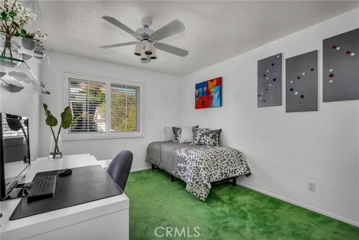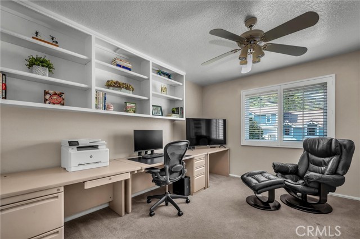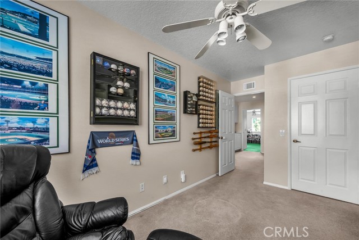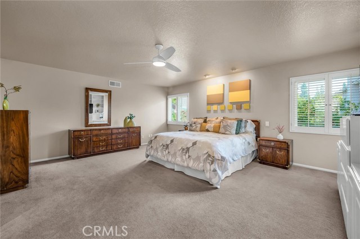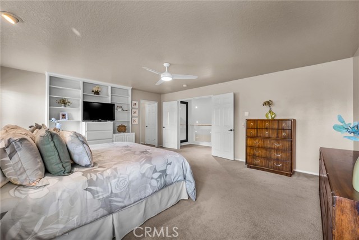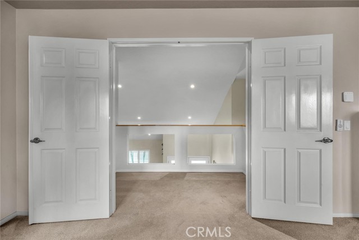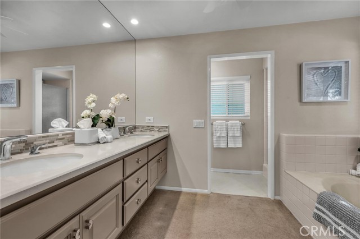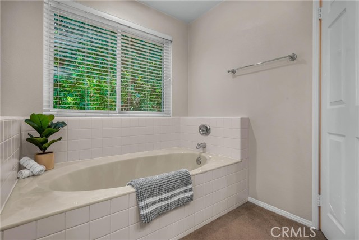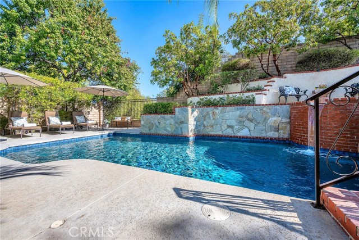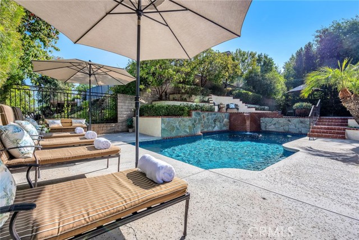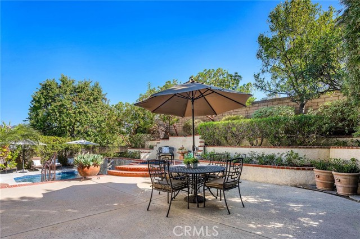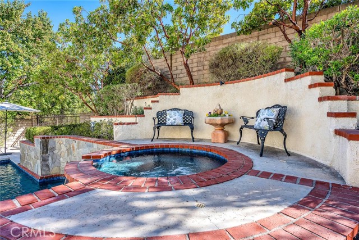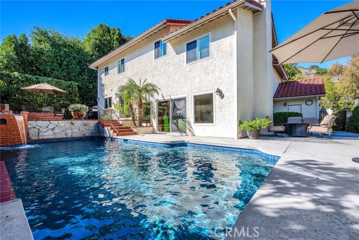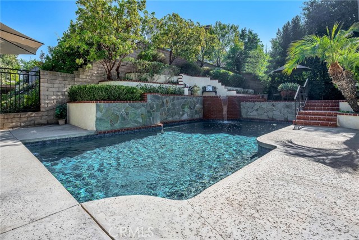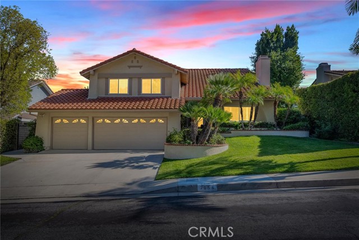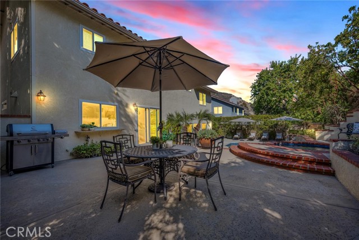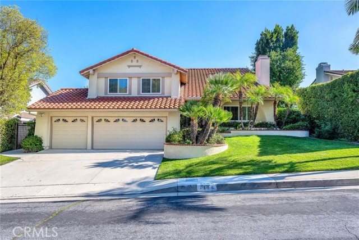
Hablamos Español
7156 Castle Peak
West Hills CA 91307
Share on Facebook
$1,425,000
Status: Active
Description
Truly spectacular West Hills pool home in the much sought after Castle Peak Estates and the Las Virgenes School District. Beautifully remodeled, this 4 bedroom, 3 bath sunlit home is the largest and most popular Castle Peak floor plan with almost 2900 sq ft of open living space. Enter this beautiful home through the custom glass front doors and step into the large foyer. You will be greeted with soaring ceilings, picture windows, custom fireplace that looks like a piece of artwork, travertine floors, recessed lighting and dual pane windows. The heart of the home is a spectacular grand kitchen featuring a 9 ft center island with prep sink, and separate dining space perfect for entertaining, granite counters, stainless appliances including a built in Dacor fridge, double oven, warming drawer, 5 burner-gas cooktop and pot filler. The kitchen seamlessly flows into the enormous family room with custom maple cabinetry, a second fireplace and powder room. Outdoors, enjoy resort-style living with pool, spa and 4 separate lounging and dining areas all surrounded by lush landscaping. Upstairs you will find the spacious primary retreat with custom built-in cabinets, large walk-in closet and primary bath with soaking tub. The three additional bedrooms and bathroom are all spacious in size. Additional highlights include a 3-car garage, light filled interiors, and premium finishes throughout with tons of storage. This home offers the ideal blend of modern comfort and entertainer's flair in an enviable school district.
